7100 NW Beaver Drive, Johnston, IA 50131
Local realty services provided by:Better Homes and Gardens Real Estate Innovations
7100 NW Beaver Drive,Johnston, IA 50131
$300,000
- 3 Beds
- 2 Baths
- 1,343 sq. ft.
- Single family
- Pending
Listed by: tony sly, angie sly
Office: keller williams realty gdm
MLS#:728914
Source:IA_DMAAR
Price summary
- Price:$300,000
- Price per sq. ft.:$223.38
About this home
This well-maintained ranch is designed for comfort and convenience at any stage of life—whether you’re buying your first home or settling into your forever one. Step inside to an inviting, open living space anchored by a cozy gas-log fireplace. The versatile flex room with French doors makes an ideal home office, reading nook, or additional sitting area.
The kitchen offers ample cabinet space, a small pantry, and even washer/dryer hookups if main-level laundry is preferred. Enjoy easy access to the 2-car attached garage (complete with central vacuum system) and a large, covered deck—perfect for morning coffee or relaxing evenings outdoors.
The primary suite features a private ¾ bath, a spacious walk-in closet, and room for a king-size bed. The second bedroom comfortably fits a queen and sits conveniently near the full hall bath. The lower level is clean, open, and ready for your personal touch—whether you envision a family room, workout space, or guest suite.
Recent updates include a high-efficiency HVAC system (2020) for peace of mind and year-round comfort. Move-in ready and waiting for you to make it home!
Contact an agent
Home facts
- Year built:1986
- Listing ID #:728914
- Added:63 day(s) ago
- Updated:December 26, 2025 at 08:25 AM
Rooms and interior
- Bedrooms:3
- Total bathrooms:2
- Full bathrooms:1
- Living area:1,343 sq. ft.
Heating and cooling
- Cooling:Central Air
- Heating:Forced Air, Gas, Natural Gas
Structure and exterior
- Roof:Asphalt, Shingle
- Year built:1986
- Building area:1,343 sq. ft.
- Lot area:0.35 Acres
Utilities
- Water:Public
- Sewer:Public Sewer
Finances and disclosures
- Price:$300,000
- Price per sq. ft.:$223.38
- Tax amount:$4,273
New listings near 7100 NW Beaver Drive
- Open Sun, 12 to 5pmNew
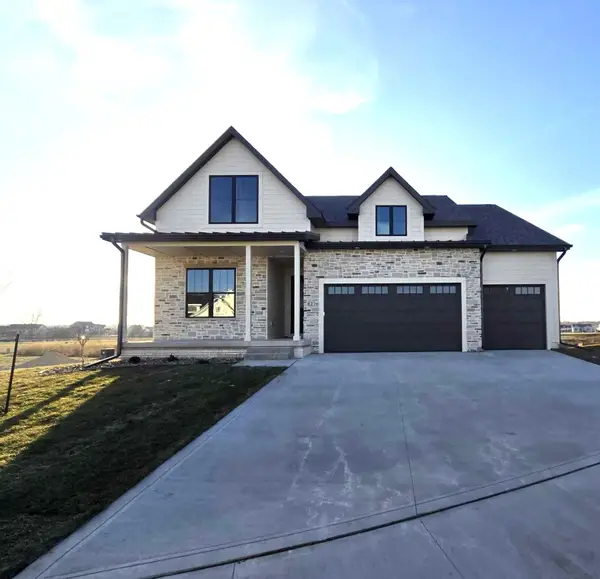 $735,000Active4 beds 3 baths1,945 sq. ft.
$735,000Active4 beds 3 baths1,945 sq. ft.8226 Buckley Court, Johnston, IA 50131
MLS# 732015Listed by: HUBBELL HOMES OF IOWA, LLC - New
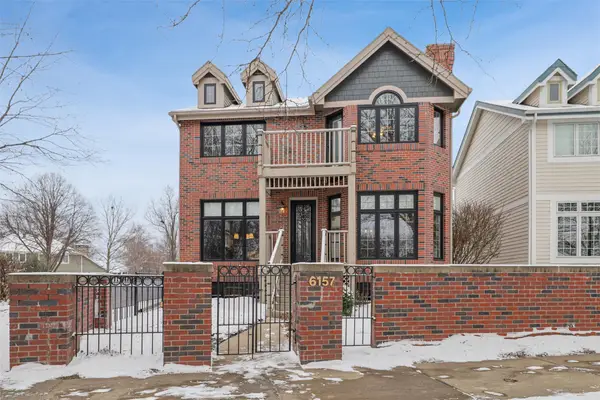 $429,900Active3 beds 4 baths2,166 sq. ft.
$429,900Active3 beds 4 baths2,166 sq. ft.6157 Crescent Chase, Johnston, IA 50131
MLS# 731630Listed by: RUBY REALTY GROUP LLC 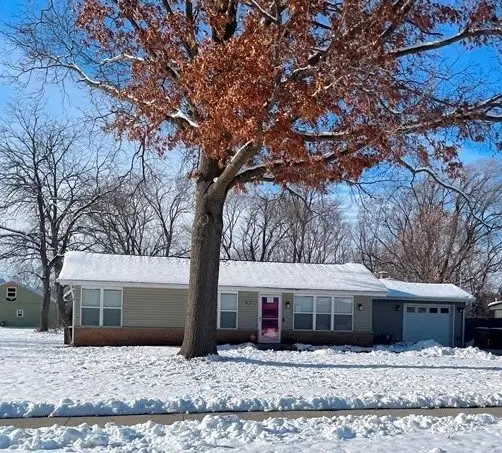 $329,900Active4 beds 3 baths2,158 sq. ft.
$329,900Active4 beds 3 baths2,158 sq. ft.5820 NW 54th Court, Johnston, IA 50131
MLS# 731589Listed by: RE/MAX CORNERSTONE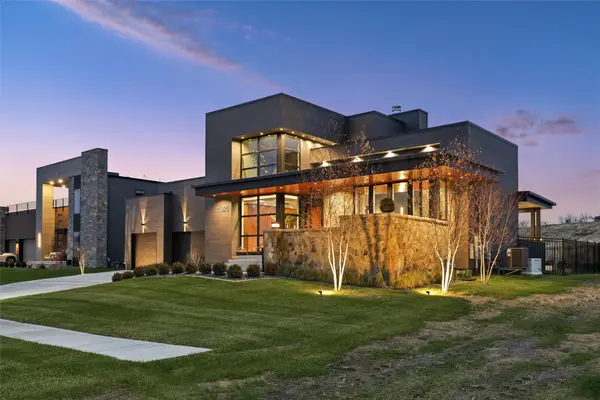 $1,845,000Active5 beds 5 baths3,428 sq. ft.
$1,845,000Active5 beds 5 baths3,428 sq. ft.11925 Meadow Springs Drive, Johnston, IA 50131
MLS# 731563Listed by: IOWA REALTY MILLS CROSSING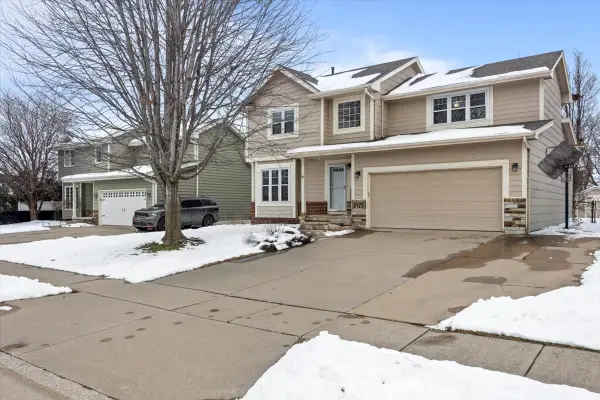 $349,900Active4 beds 4 baths1,738 sq. ft.
$349,900Active4 beds 4 baths1,738 sq. ft.5425 NW 90th Street, Johnston, IA 50131
MLS# 731304Listed by: LPT REALTY, LLC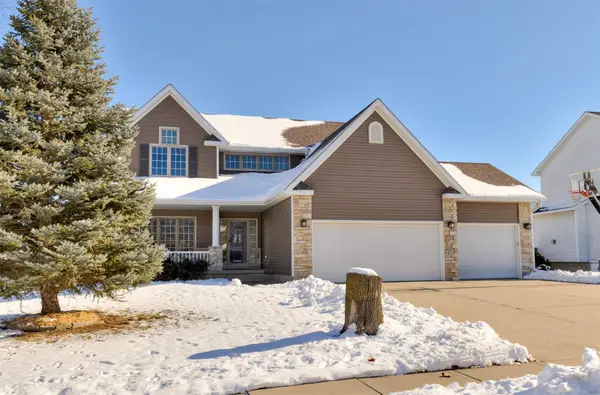 $437,732Active4 beds 3 baths2,129 sq. ft.
$437,732Active4 beds 3 baths2,129 sq. ft.6419 NW 97th Street, Johnston, IA 50131
MLS# 731404Listed by: SUMMIT REAL ESTATE SERVICES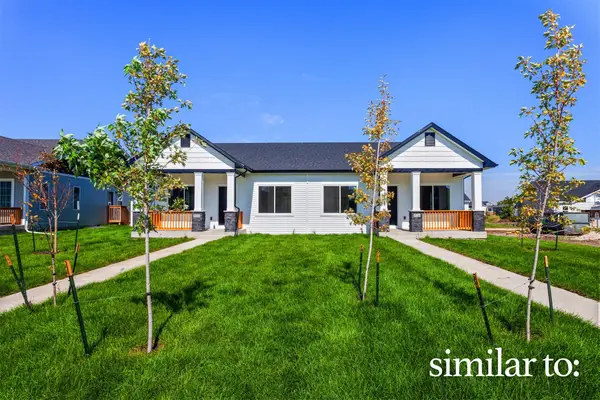 $334,900Active3 beds 3 baths1,318 sq. ft.
$334,900Active3 beds 3 baths1,318 sq. ft.9740 Regatta Lane, Johnston, IA 50131
MLS# 731179Listed by: HUBBELL HOMES OF IOWA, LLC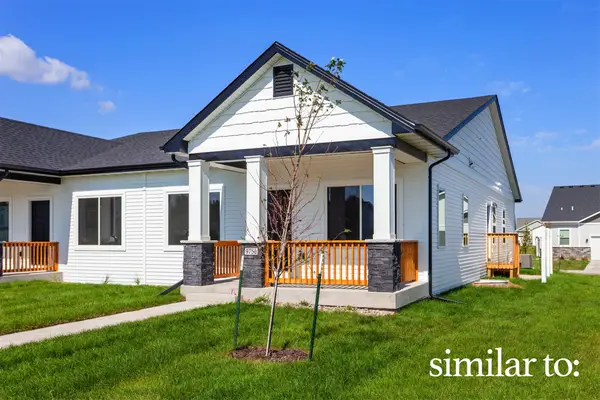 $334,750Active3 beds 3 baths1,318 sq. ft.
$334,750Active3 beds 3 baths1,318 sq. ft.9748 Regatta Lane, Johnston, IA 50131
MLS# 731180Listed by: HUBBELL HOMES OF IOWA, LLC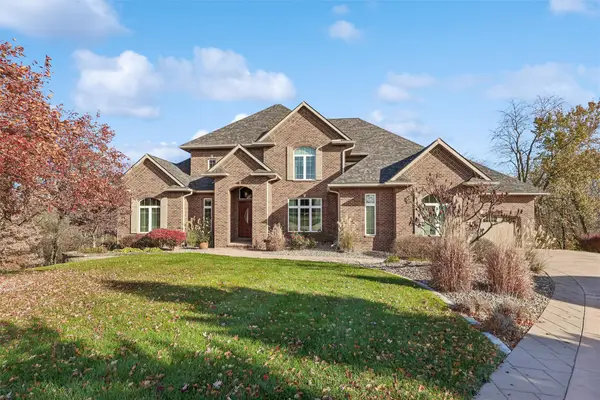 $1,299,900Pending5 beds 5 baths4,384 sq. ft.
$1,299,900Pending5 beds 5 baths4,384 sq. ft.10502 NW 75th Place, Johnston, IA 50131
MLS# 731208Listed by: IOWA REALTY MILLS CROSSING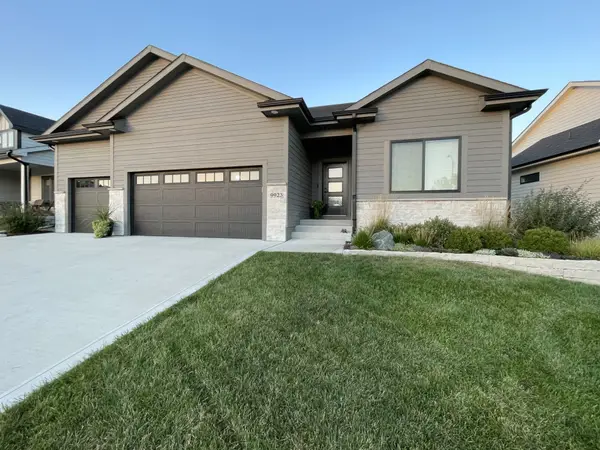 $629,000Active4 beds 3 baths1,683 sq. ft.
$629,000Active4 beds 3 baths1,683 sq. ft.9923 Watermeadow Circle, Johnston, IA 50131
MLS# 731230Listed by: IOWA REALTY MILLS CROSSING
