7408 Eagle Crest Drive, Johnston, IA 50131
Local realty services provided by:Better Homes and Gardens Real Estate Innovations
7408 Eagle Crest Drive,Johnston, IA 50131
$799,000
- 5 Beds
- 4 Baths
- 2,474 sq. ft.
- Single family
- Active
Listed by: zach schneider
Office: iowa realty mills crossing
MLS#:724625
Source:IA_DMAAR
Price summary
- Price:$799,000
- Price per sq. ft.:$322.96
About this home
This home sits on 1.5 acres in a prime location just minutes from anywhere in the metro, offering space and privacy without giving up convenience. Inside, you’ll be welcomed by soaring ceilings and a stunning stone fireplace in the family room, framed by Andersen E Series windows that flood the space with natural light. The open layout connects seamlessly to the remodeled kitchen (2020) featuring quartz countertops, custom cabinetry, upgraded stainless steel appliances, and a corner pantry. An adjoining 4-season sunroom provides panoramic views year-round and can serve as a den, library, or flexible living space. Upstairs you’ll find four spacious bedrooms, including the primary suite with its own 4-season sitting area that doubles as a private office. Combined with another potential office space on the main level, this home offers two dedicated offices if desired. The luxurious primary bath includes a double-sided fireplace, soaking tub, walk-in shower, and dual vanities. The finished lower level adds a fifth bedroom, perfect for guests or extended family. Recent upgrades include a brand new geothermal heating and cooling system, bringing efficiency and comfort to every season.
Contact an agent
Home facts
- Year built:2006
- Listing ID #:724625
- Added:176 day(s) ago
- Updated:February 10, 2026 at 04:34 PM
Rooms and interior
- Bedrooms:5
- Total bathrooms:4
- Full bathrooms:2
- Half bathrooms:1
- Living area:2,474 sq. ft.
Heating and cooling
- Cooling:Geothermal
- Heating:Geothermal
Structure and exterior
- Roof:Asphalt, Shingle
- Year built:2006
- Building area:2,474 sq. ft.
- Lot area:1.51 Acres
Utilities
- Water:Public
- Sewer:Septic Tank
Finances and disclosures
- Price:$799,000
- Price per sq. ft.:$322.96
- Tax amount:$12,061 (2025)
New listings near 7408 Eagle Crest Drive
- New
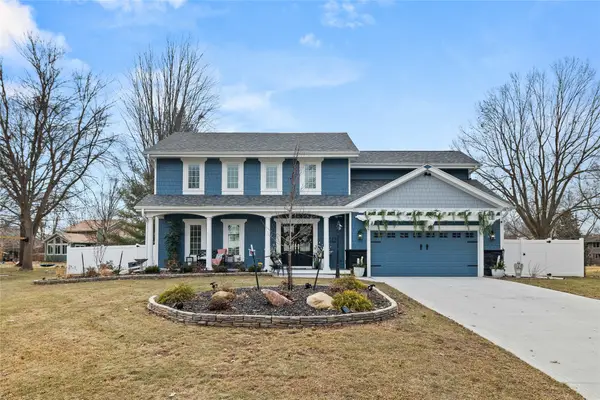 $750,000Active4 beds 3 baths2,538 sq. ft.
$750,000Active4 beds 3 baths2,538 sq. ft.6512 N Winwood Drive, Johnston, IA 50131
MLS# 734248Listed by: RE/MAX CONCEPTS - New
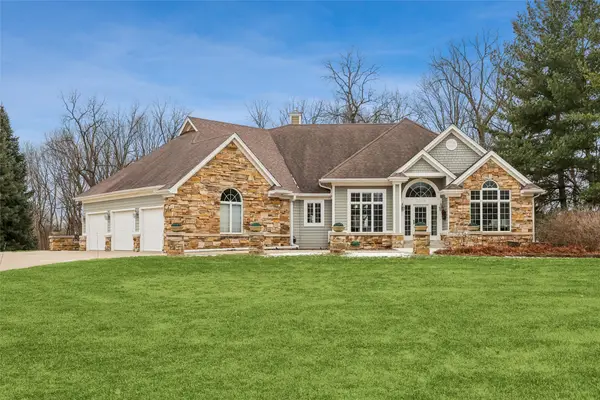 $1,049,000Active4 beds 4 baths2,668 sq. ft.
$1,049,000Active4 beds 4 baths2,668 sq. ft.8008 Tiburon Place, Johnston, IA 50131
MLS# 733635Listed by: IOWA REALTY MILLS CROSSING - New
 $329,900Active3 beds 2 baths1,306 sq. ft.
$329,900Active3 beds 2 baths1,306 sq. ft.8735 NW 53rd Place, Johnston, IA 50131
MLS# 734033Listed by: REAL BROKER, LLC - Open Sun, 1 to 3pmNew
 $245,000Active3 beds 3 baths1,600 sq. ft.
$245,000Active3 beds 3 baths1,600 sq. ft.6875 Jack London Drive, Johnston, IA 50131
MLS# 733653Listed by: BLACK PHOENIX GROUP - New
 $1,175,000Active6 beds 7 baths3,953 sq. ft.
$1,175,000Active6 beds 7 baths3,953 sq. ft.9136 Wooded Point Drive, Johnston, IA 50131
MLS# 733802Listed by: EPIQUE REALTY 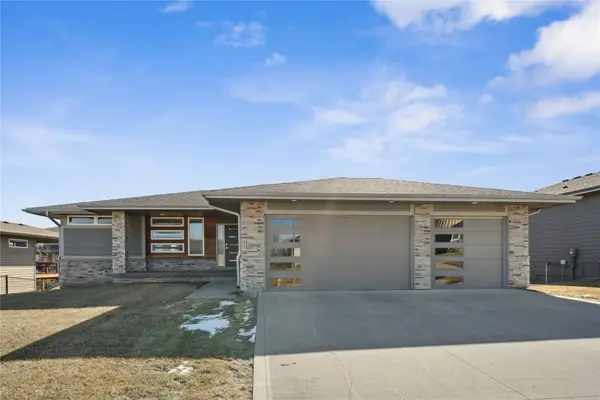 $472,000Pending4 beds 3 baths1,669 sq. ft.
$472,000Pending4 beds 3 baths1,669 sq. ft.10598 NW 72nd Lane, Johnston, IA 50131
MLS# 733865Listed by: CENTURY 21 SIGNATURE- New
 $215,000Active2 beds 3 baths1,407 sq. ft.
$215,000Active2 beds 3 baths1,407 sq. ft.5410 Longview Court #3, Johnston, IA 50131
MLS# 733829Listed by: CENTURY 21 SIGNATURE - New
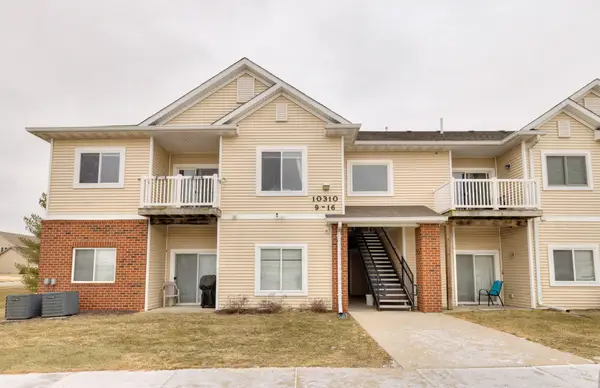 $161,900Active2 beds 2 baths1,014 sq. ft.
$161,900Active2 beds 2 baths1,014 sq. ft.10310 Essex Drive #14, Johnston, IA 50131
MLS# 733748Listed by: KELLER WILLIAMS REALTY GDM 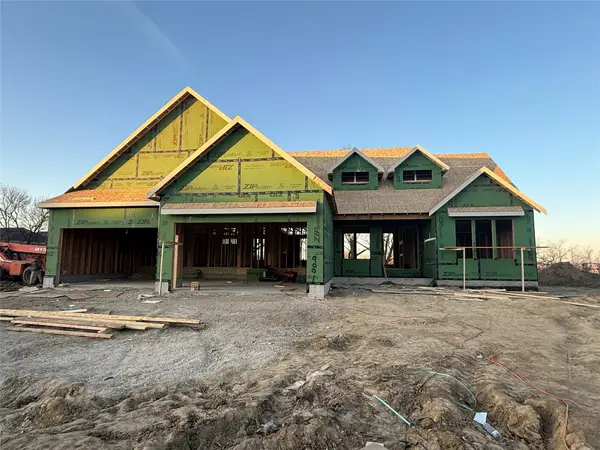 $900,000Active5 beds 4 baths2,100 sq. ft.
$900,000Active5 beds 4 baths2,100 sq. ft.9001 Timberwood Drive, Johnston, IA 50131
MLS# 733587Listed by: RE/MAX CONCEPTS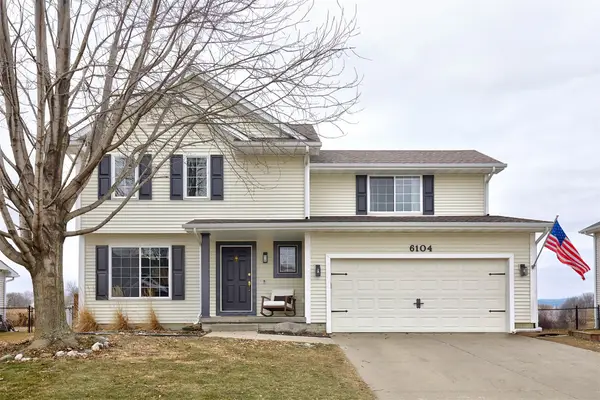 $359,900Pending3 beds 4 baths1,653 sq. ft.
$359,900Pending3 beds 4 baths1,653 sq. ft.6104 Four Pines Street, Johnston, IA 50131
MLS# 733530Listed by: CENTURY 21 SIGNATURE

