7744 NW 95th Court, Johnston, IA 50131
Local realty services provided by:Better Homes and Gardens Real Estate Innovations
7744 NW 95th Court,Johnston, IA 50131
$684,700
- 4 Beds
- 3 Baths
- 1,755 sq. ft.
- Single family
- Pending
Listed by: bo cosens
Office: re/max precision
MLS#:727158
Source:IA_DMAAR
Price summary
- Price:$684,700
- Price per sq. ft.:$390.14
- Monthly HOA dues:$20.42
About this home
Charming Johnston Ranch home by Drake Homes, tucked in a peaceful cul-de-sac with scenic water views and open space behind. This 4-bed, 3-bath gem boasts dual thermostats for customized comfort and gleaming hardwood floors throughout the main level. The generous primary suite features a dual vanity, soaking tub, separate shower, and large walk-in closet. The modern kitchen shines with stainless steel appliances, white cabinetry, a glass tile backsplash, and a spacious walk-in pantry. The finished walkout basement includes 2 bedrooms, a full bath, and a wet bar with a full-size fridge. All kitchen appliances, washer, dryer, and water softener stay.
Outside, enjoy a fenced backyard with a newly expanded stamped concrete patio, a matching walkway to nearby trails, fresh landscaping with curbing, and a 12x12 shed. Relax on the covered deck with sunshades or utilize the Dog Watch invisible fence/and black vinyl fence spanning the yard. Added conveniences include a 220V hot tub hookup, wired Ring cameras at the front and back, and a Rain Bird irrigation system controlled via mobile app. Located in the Wallace Elementary district, steps from Crosshaven Park and close to paved biking/walking trails, this home blends comfort and convenience perfectly.
All information obtained from Seller and public records.
Contact an agent
Home facts
- Year built:2017
- Listing ID #:727158
- Added:99 day(s) ago
- Updated:January 06, 2026 at 07:45 PM
Rooms and interior
- Bedrooms:4
- Total bathrooms:3
- Full bathrooms:3
- Living area:1,755 sq. ft.
Heating and cooling
- Cooling:Central Air
- Heating:Forced Air, Gas, Natural Gas
Structure and exterior
- Roof:Asphalt, Shingle
- Year built:2017
- Building area:1,755 sq. ft.
- Lot area:0.37 Acres
Utilities
- Water:Public
- Sewer:Public Sewer
Finances and disclosures
- Price:$684,700
- Price per sq. ft.:$390.14
- Tax amount:$11,238
New listings near 7744 NW 95th Court
- New
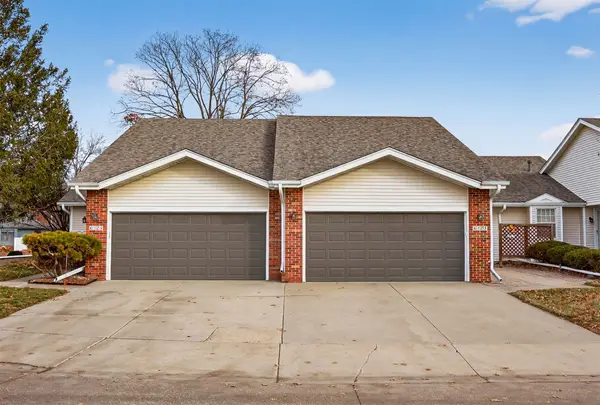 $239,900Active1 beds 2 baths1,188 sq. ft.
$239,900Active1 beds 2 baths1,188 sq. ft.6123 Terrace Drive, Johnston, IA 50131
MLS# 732310Listed by: RE/MAX CONCEPTS - New
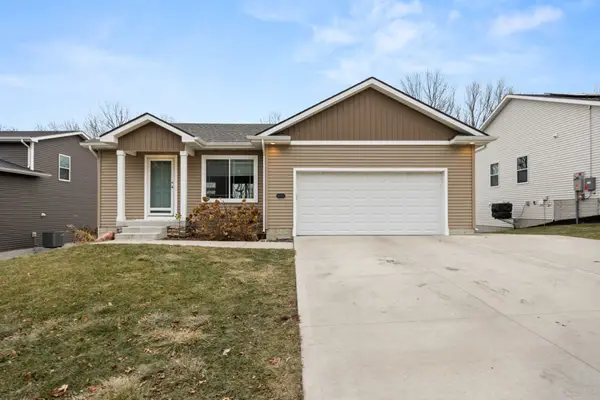 $375,000Active4 beds 2 baths1,329 sq. ft.
$375,000Active4 beds 2 baths1,329 sq. ft.5337 Carter Court, Johnston, IA 50131
MLS# 732278Listed by: RE/MAX CONCEPTS - New
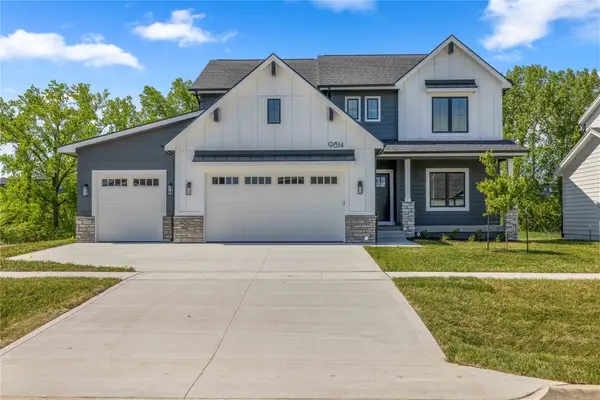 $659,900Active5 beds 4 baths2,488 sq. ft.
$659,900Active5 beds 4 baths2,488 sq. ft.9814 Watermeadow Circle, Johnston, IA 50131
MLS# 732214Listed by: RE/MAX PRECISION - New
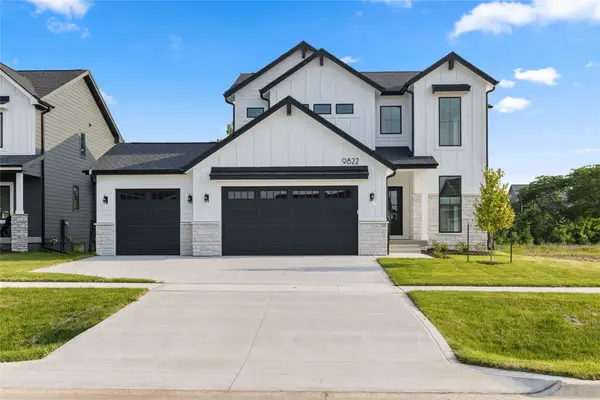 $659,900Active5 beds 4 baths2,424 sq. ft.
$659,900Active5 beds 4 baths2,424 sq. ft.9822 Watermeadow Circle, Johnston, IA 50131
MLS# 732216Listed by: RE/MAX PRECISION - New
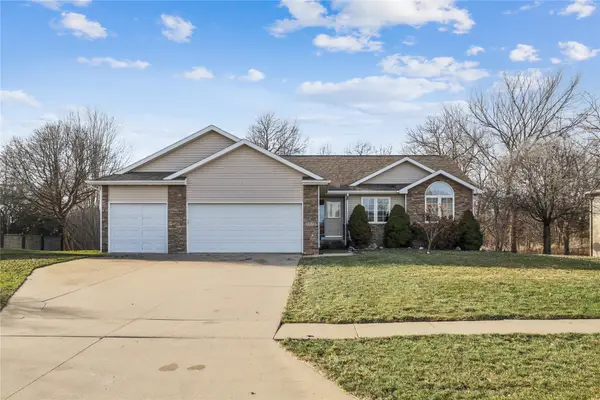 $439,000Active4 beds 3 baths1,519 sq. ft.
$439,000Active4 beds 3 baths1,519 sq. ft.8808 Daybreak Road, Johnston, IA 50131
MLS# 732211Listed by: REALTY ONE GROUP IMPACT 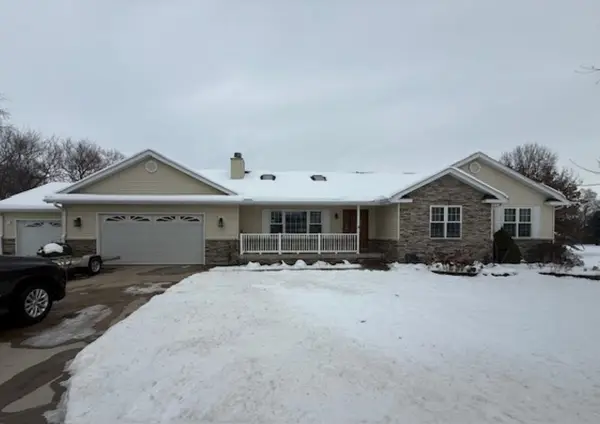 $407,000Pending4 beds 3 baths2,942 sq. ft.
$407,000Pending4 beds 3 baths2,942 sq. ft.11501 Devilscreek Road, Blue Grass, IA 52726
MLS# 100000019Listed by: NEXTHOME QC REALTY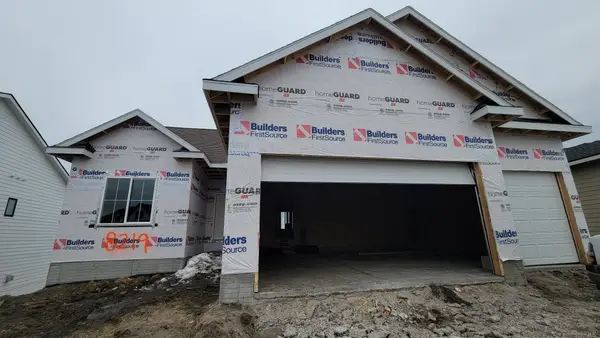 $550,000Active4 beds 3 baths1,500 sq. ft.
$550,000Active4 beds 3 baths1,500 sq. ft.8219 Buckley Court, Grimes, IA 50111
MLS# 731972Listed by: LPT REALTY, LLC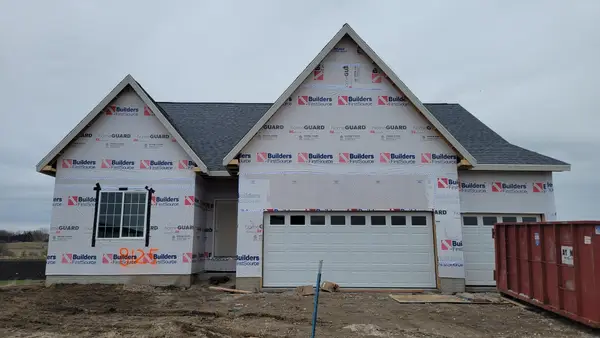 $585,000Active4 beds 3 baths1,624 sq. ft.
$585,000Active4 beds 3 baths1,624 sq. ft.8125 Buckley Street, Johnston, IA 50131
MLS# 731975Listed by: LPT REALTY, LLC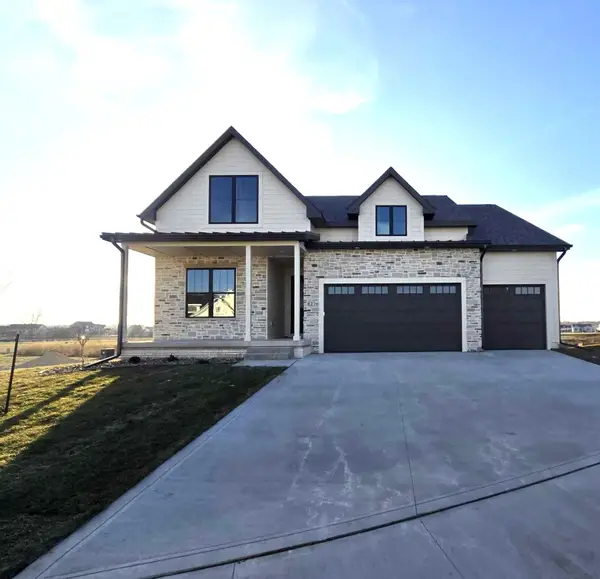 $735,000Active4 beds 3 baths1,945 sq. ft.
$735,000Active4 beds 3 baths1,945 sq. ft.8226 Buckley Court, Johnston, IA 50131
MLS# 732015Listed by: HUBBELL HOMES OF IOWA, LLC- Open Sun, 1 to 3pm
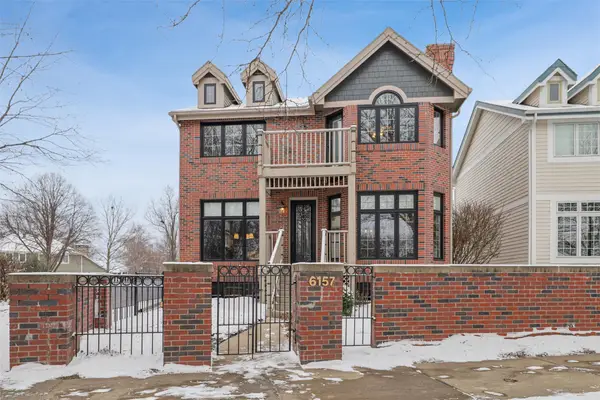 $429,900Active3 beds 4 baths2,166 sq. ft.
$429,900Active3 beds 4 baths2,166 sq. ft.6157 Crescent Chase, Johnston, IA 50131
MLS# 731630Listed by: RUBY REALTY GROUP LLC
