8109 Buckley Street, Johnston, IA 50131
Local realty services provided by:Better Homes and Gardens Real Estate Innovations
8109 Buckley Street,Johnston, IA 50131
$729,900
- 4 Beds
- 4 Baths
- 1,719 sq. ft.
- Single family
- Active
Listed by: wendy kriegshauser, julie baudler
Office: re/max concepts
MLS#:717594
Source:IA_DMAAR
Price summary
- Price:$729,900
- Price per sq. ft.:$424.61
About this home
Step into refined comfort with this stunning ranch home, thoughtfully designed with high end finishes and attention to detail. Tucked away in a private cul-d-sac, with a private backyard backing to a sod farm, this spacious home offers a unique and functional layout ideal for entertaining and living. The main level features 2 generously sized bedrooms located on opposite ends of the home, both with en suite bathrooms. A half bath ensures no bathroom sharing is needed. The kitchen boasts premium finishes, blending warmth and brightness and opens to a large covered deck just off the dining area- ideal for relaxing or hosting. The primary bedroom has a custom closet and a bathroom that will make you feel like you are at a high end hotel. Downstairs, the large finished basement offers 2 additional bedrooms, a full wet bar, and a large living area that adapts to your lifestyle- whether it is movie nights, game days, or hosting friends. You'll also find ample storage and versatile flex space ready to be customized to your needs. The garage is plumbed for heating and a sink. Come discover the quality and comfort that Embarq homes are known for. This is more than a home, it is your next chapter in luxury living.
Contact an agent
Home facts
- Year built:2025
- Listing ID #:717594
- Added:232 day(s) ago
- Updated:December 26, 2025 at 03:56 PM
Rooms and interior
- Bedrooms:4
- Total bathrooms:4
- Full bathrooms:3
- Half bathrooms:1
- Living area:1,719 sq. ft.
Heating and cooling
- Cooling:Central Air
- Heating:Forced Air, Gas, Natural Gas
Structure and exterior
- Year built:2025
- Building area:1,719 sq. ft.
- Lot area:0.27 Acres
Utilities
- Water:Public
- Sewer:Public Sewer
Finances and disclosures
- Price:$729,900
- Price per sq. ft.:$424.61
New listings near 8109 Buckley Street
- Open Sun, 12 to 5pmNew
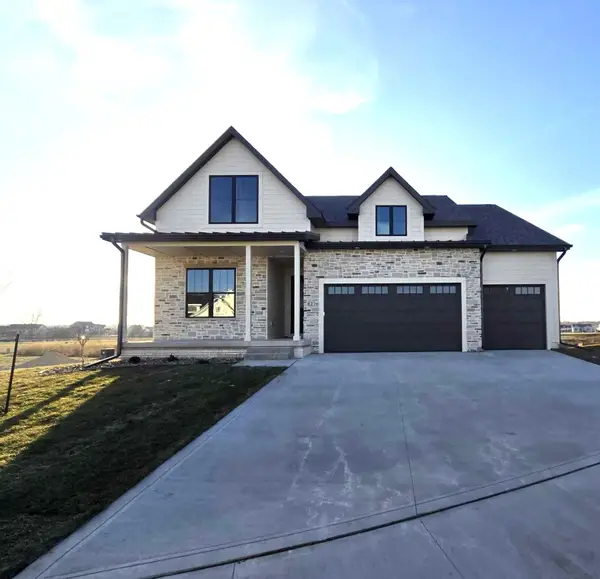 $735,000Active4 beds 3 baths1,945 sq. ft.
$735,000Active4 beds 3 baths1,945 sq. ft.8226 Buckley Court, Johnston, IA 50131
MLS# 732015Listed by: HUBBELL HOMES OF IOWA, LLC 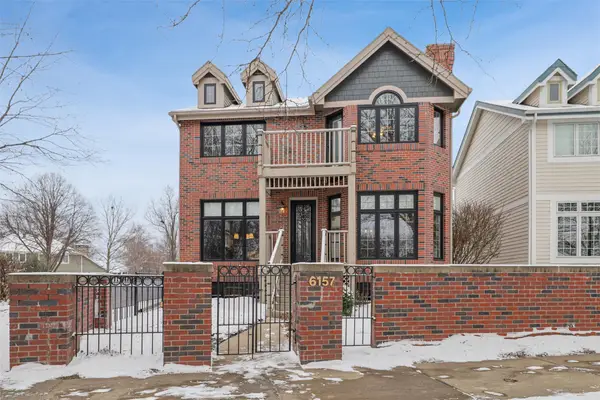 $429,900Active3 beds 4 baths2,166 sq. ft.
$429,900Active3 beds 4 baths2,166 sq. ft.6157 Crescent Chase, Johnston, IA 50131
MLS# 731630Listed by: RUBY REALTY GROUP LLC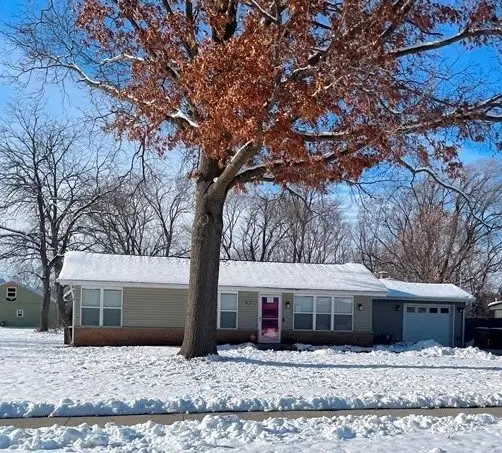 $329,900Active4 beds 3 baths2,158 sq. ft.
$329,900Active4 beds 3 baths2,158 sq. ft.5820 NW 54th Court, Johnston, IA 50131
MLS# 731589Listed by: RE/MAX CORNERSTONE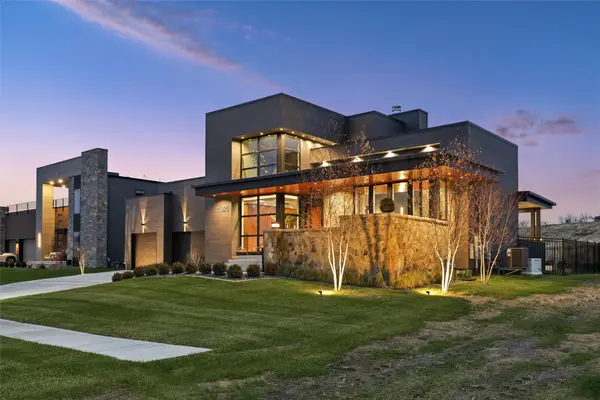 $1,845,000Active5 beds 5 baths3,428 sq. ft.
$1,845,000Active5 beds 5 baths3,428 sq. ft.11925 Meadow Springs Drive, Johnston, IA 50131
MLS# 731563Listed by: IOWA REALTY MILLS CROSSING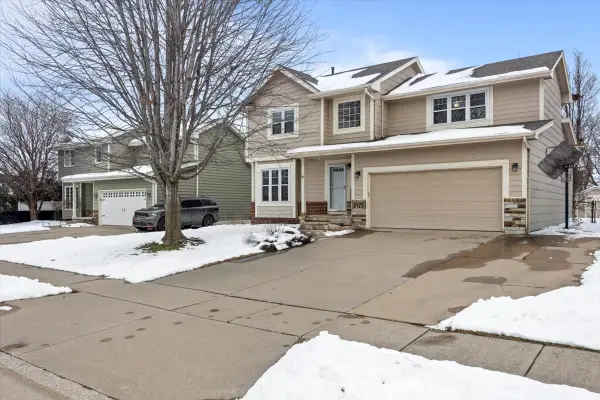 $349,900Active4 beds 4 baths1,738 sq. ft.
$349,900Active4 beds 4 baths1,738 sq. ft.5425 NW 90th Street, Johnston, IA 50131
MLS# 731304Listed by: LPT REALTY, LLC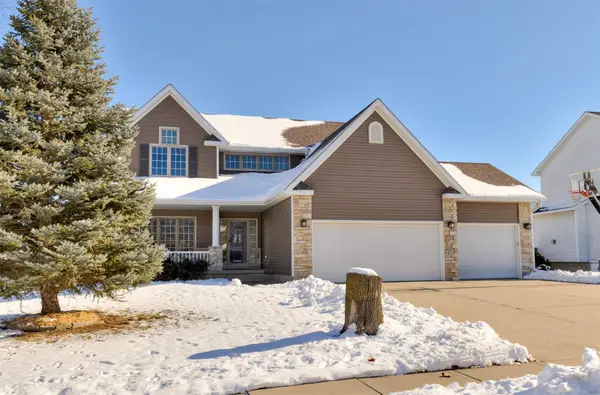 $437,732Active4 beds 3 baths2,129 sq. ft.
$437,732Active4 beds 3 baths2,129 sq. ft.6419 NW 97th Street, Johnston, IA 50131
MLS# 731404Listed by: SUMMIT REAL ESTATE SERVICES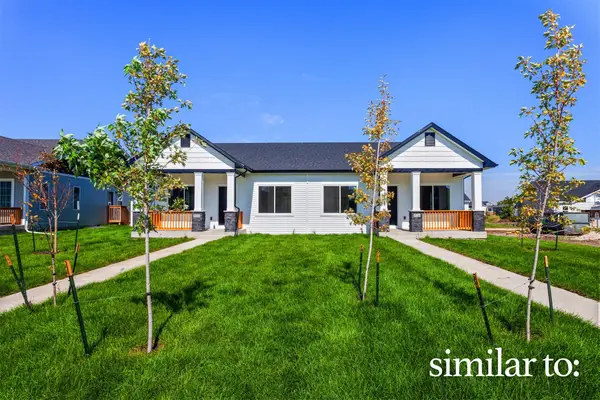 $334,900Active3 beds 3 baths1,318 sq. ft.
$334,900Active3 beds 3 baths1,318 sq. ft.9740 Regatta Lane, Johnston, IA 50131
MLS# 731179Listed by: HUBBELL HOMES OF IOWA, LLC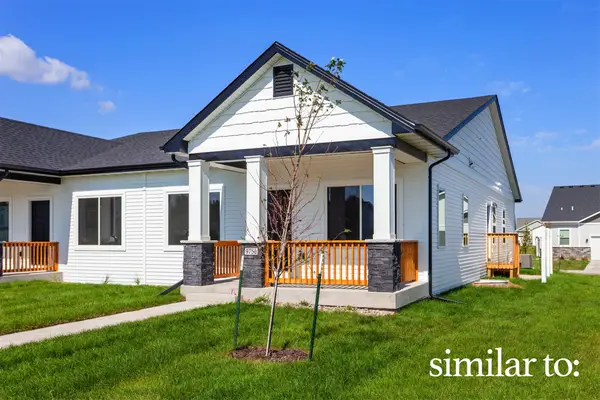 $334,750Active3 beds 3 baths1,318 sq. ft.
$334,750Active3 beds 3 baths1,318 sq. ft.9748 Regatta Lane, Johnston, IA 50131
MLS# 731180Listed by: HUBBELL HOMES OF IOWA, LLC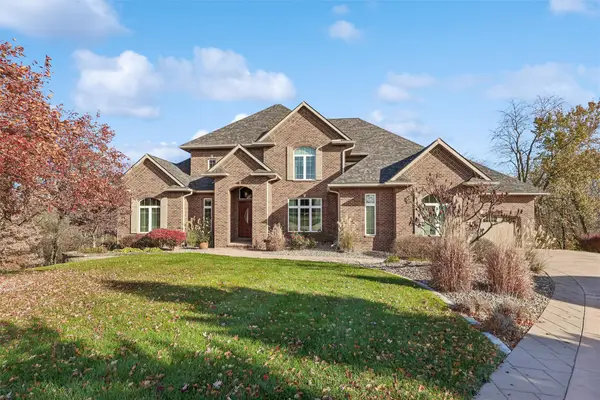 $1,299,900Pending5 beds 5 baths4,384 sq. ft.
$1,299,900Pending5 beds 5 baths4,384 sq. ft.10502 NW 75th Place, Johnston, IA 50131
MLS# 731208Listed by: IOWA REALTY MILLS CROSSING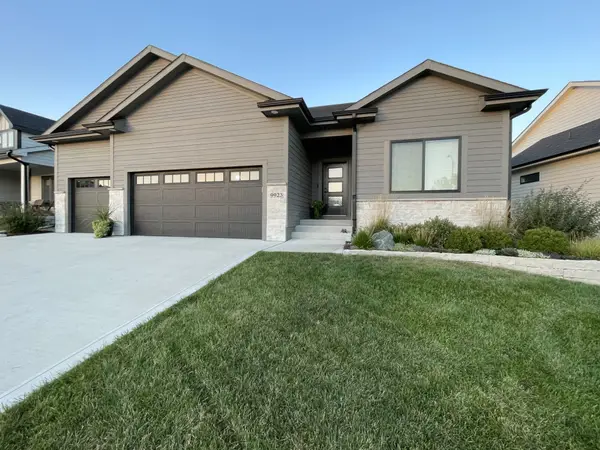 $629,000Active4 beds 3 baths1,683 sq. ft.
$629,000Active4 beds 3 baths1,683 sq. ft.9923 Watermeadow Circle, Johnston, IA 50131
MLS# 731230Listed by: IOWA REALTY MILLS CROSSING
