8112 Buckley Street, Johnston, IA 50131
Local realty services provided by:Better Homes and Gardens Real Estate Innovations
8112 Buckley Street,Johnston, IA 50131
$789,000
- 5 Beds
- 4 Baths
- 2,793 sq. ft.
- Single family
- Active
Listed by: ellie miller
Office: re/max precision
MLS#:728172
Source:IA_DMAAR
Price summary
- Price:$789,000
- Price per sq. ft.:$282.49
About this home
Welcome to the Taylor plan by Giovanti Homes. Nestled in Johnstons newest development, Crosshaven, at the end of a Cul-de-sac and backing to a peaceful pond, This charming 2story has 5 beds, 3.5 baths and over 3800 finished sqft! The main floor offers open concept living, with a large eat-in kitchen, quartz countertops, tons of cabinetry and a walk-in pantry. The main living space has ample natural lighting, a stone fireplace, large sunroom, office, and mudroom just off the 3 car garage. The second floor holds four spacious bedrooms, including the luxurious master suite and a laundry room for convenience. The basement is finished with an additional bedroom and full bath for guests, as well as a second living space and wet bar for entertaining. Estimated date of completion this spring. Call to tour with us today! All information obtained from seller and public records.
Contact an agent
Home facts
- Year built:2025
- Listing ID #:728172
- Added:91 day(s) ago
- Updated:January 10, 2026 at 04:15 PM
Rooms and interior
- Bedrooms:5
- Total bathrooms:4
- Full bathrooms:3
- Half bathrooms:1
- Living area:2,793 sq. ft.
Heating and cooling
- Cooling:Central Air
- Heating:Forced Air, Gas, Natural Gas
Structure and exterior
- Roof:Asphalt, Shingle
- Year built:2025
- Building area:2,793 sq. ft.
Utilities
- Water:Public
- Sewer:Public Sewer
Finances and disclosures
- Price:$789,000
- Price per sq. ft.:$282.49
New listings near 8112 Buckley Street
- New
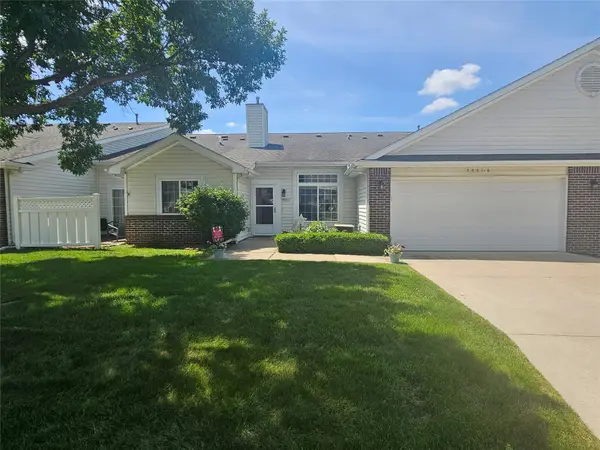 $219,999Active2 beds 2 baths1,444 sq. ft.
$219,999Active2 beds 2 baths1,444 sq. ft.5451 Longview Court #6, Johnston, IA 50131
MLS# 732613Listed by: RE/MAX PRECISION - Open Sun, 12 to 5pmNew
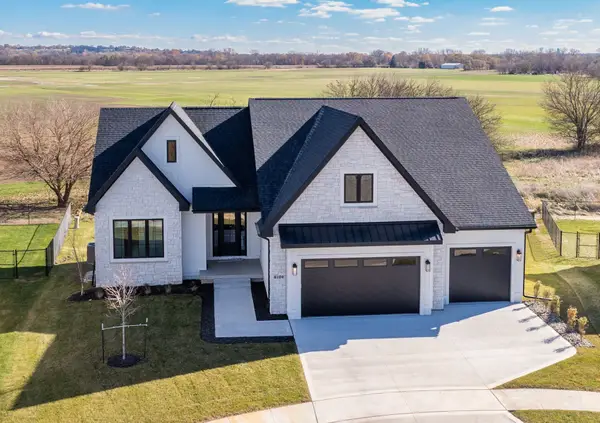 $738,000Active5 beds 4 baths1,719 sq. ft.
$738,000Active5 beds 4 baths1,719 sq. ft.8109 Buckley Street, Johnston, IA 50131
MLS# 732061Listed by: HUBBELL HOMES OF IOWA, LLC 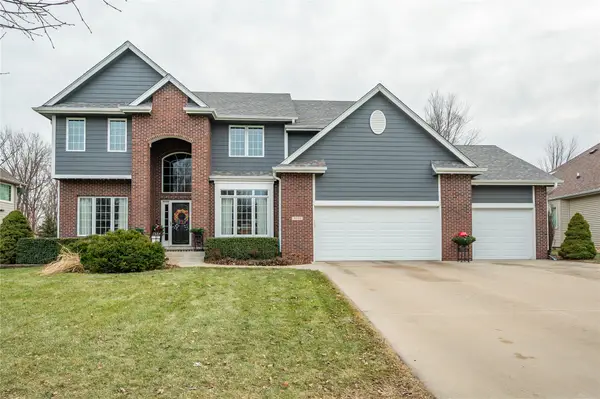 $639,900Pending4 beds 5 baths2,878 sq. ft.
$639,900Pending4 beds 5 baths2,878 sq. ft.9318 Huntington Circle, Johnston, IA 50131
MLS# 732487Listed by: RE/MAX CONCEPTS- New
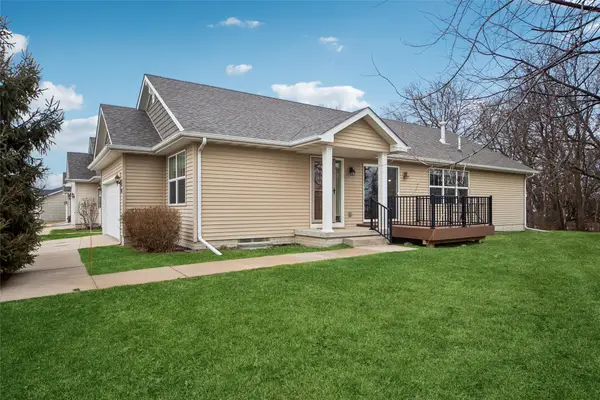 $310,000Active3 beds 3 baths1,340 sq. ft.
$310,000Active3 beds 3 baths1,340 sq. ft.10011 N Glenstone Court, Johnston, IA 50131
MLS# 732453Listed by: IOWA REALTY MILLS CROSSING - New
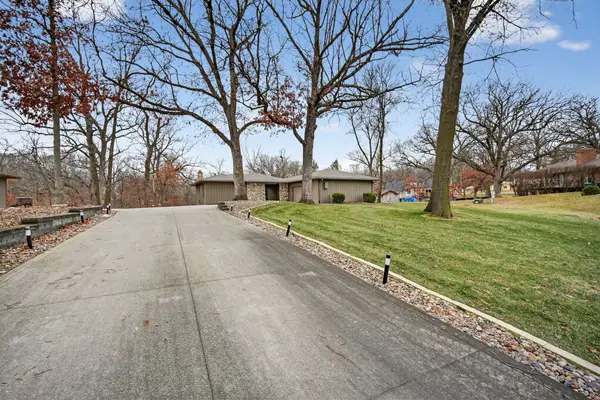 $645,000Active4 beds 3 baths1,875 sq. ft.
$645,000Active4 beds 3 baths1,875 sq. ft.6993 NW Trail Ridge Drive, Johnston, IA 50131
MLS# 732437Listed by: RE/MAX PRECISION - New
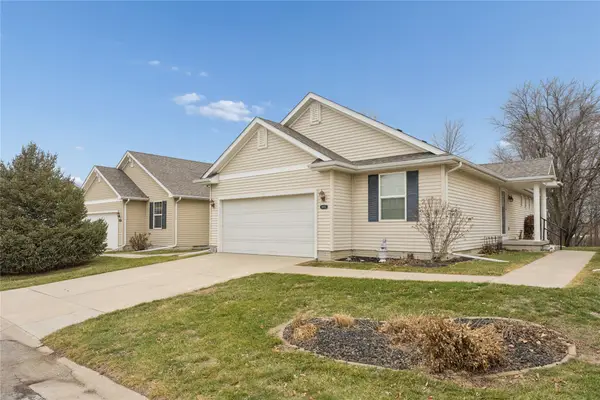 $329,900Active3 beds 3 baths1,340 sq. ft.
$329,900Active3 beds 3 baths1,340 sq. ft.10015 N Glenstone Court, Johnston, IA 50131
MLS# 732454Listed by: RE/MAX PRECISION - New
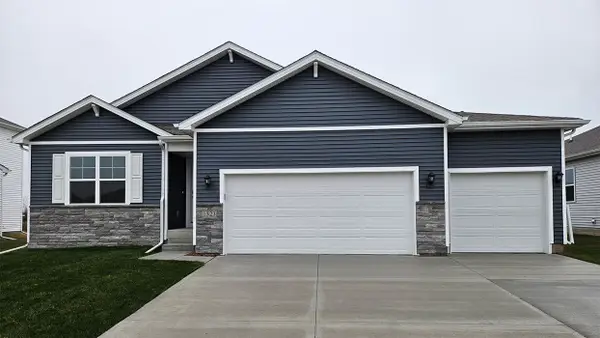 $386,990Active4 beds 3 baths1,498 sq. ft.
$386,990Active4 beds 3 baths1,498 sq. ft.10279 NW 68th Avenue, Johnston, IA 50131
MLS# 732464Listed by: DRH REALTY OF IOWA, LLC - New
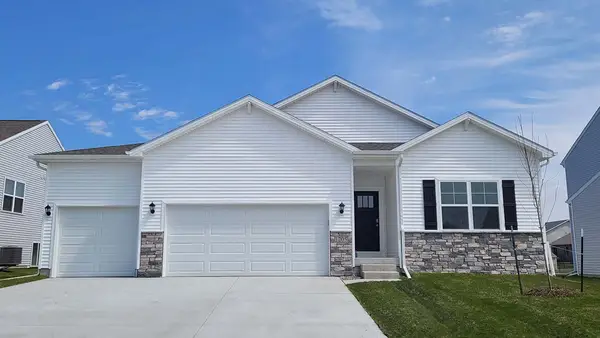 $410,990Active4 beds 3 baths1,635 sq. ft.
$410,990Active4 beds 3 baths1,635 sq. ft.6708 NW 106th Street, Johnston, IA 50131
MLS# 732467Listed by: DRH REALTY OF IOWA, LLC - Open Sun, 3:30 to 4:30pmNew
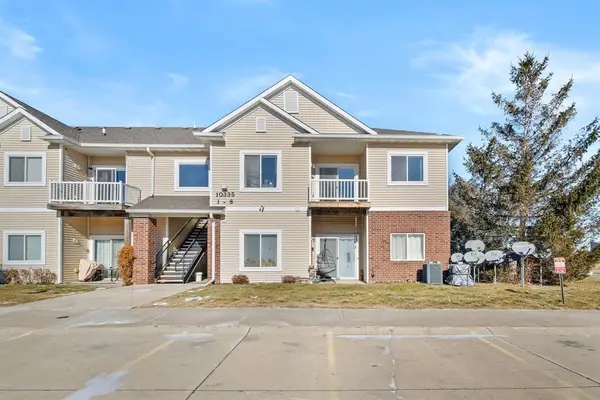 $176,000Active3 beds 2 baths1,203 sq. ft.
$176,000Active3 beds 2 baths1,203 sq. ft.10335 Norfolk Drive #8, Johnston, IA 50131
MLS# 732388Listed by: THE AMERICAN REAL ESTATE CO. - New
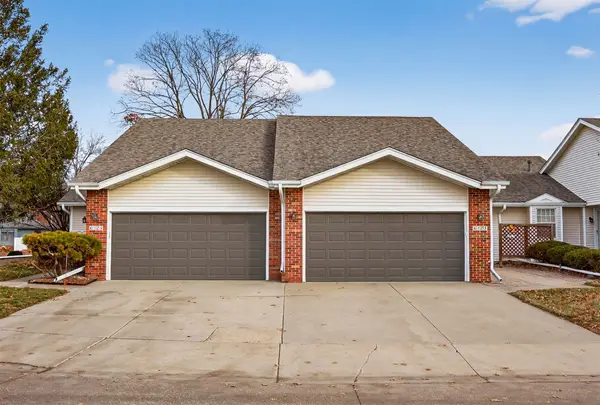 $239,900Active2 beds 2 baths1,188 sq. ft.
$239,900Active2 beds 2 baths1,188 sq. ft.6123 Terrace Drive, Johnston, IA 50131
MLS# 732310Listed by: RE/MAX CONCEPTS
