8118 Hardwicke Drive, Johnston, IA 50131
Local realty services provided by:Better Homes and Gardens Real Estate Innovations
8118 Hardwicke Drive,Johnston, IA 50131
$675,000
- 5 Beds
- 4 Baths
- 2,388 sq. ft.
- Single family
- Pending
Listed by: brooklin griffis
Office: re/max precision
MLS#:728360
Source:IA_DMAAR
Price summary
- Price:$675,000
- Price per sq. ft.:$282.66
- Monthly HOA dues:$38.5
About this home
Step inside this stunning custom-built ranch and be captivated by the rich woodwork, expansive windows, and brand-new hardwood floors that perfectly balance timeless charm with modern updates. The open layout flows seamlessly from the dining area to the living and hearth rooms, all overlooking peaceful wooded views that create a serene backdrop for everyday living. The primary suite serves as a true retreat, offering private deck access, a jetted tub, and a beautifully updated tiled shower. The thoughtful split-bedroom design features two bedrooms on each side, providing comfort and privacy for family or guests, while the main-level laundry and mudroom add convenience. The newly painted three-car garage includes an EV outlet, and major updates such as a new roof, siding, gutters, and most windows on the main level enhance curb appeal and provide lasting peace of mind. The lower level extends the home's livability with a spacious family room, additional bedroom, and full bath, along with nearly 1,700 square feet of unfinished space ready for your personal touch, whether that's a gym, theater room, or extra storage. The exterior is just as inviting, featuring lush landscaping, a full irrigation system, and a peaceful back porch swing where you can unwind or entertain while enjoying the natural views. With quality craftsmanship, thoughtful upgrades, and a floor plan designed for both comfort and character, this home truly embodies the perfect blend of elegance and functionality.
Contact an agent
Home facts
- Year built:1999
- Listing ID #:728360
- Added:21 day(s) ago
- Updated:November 05, 2025 at 09:40 PM
Rooms and interior
- Bedrooms:5
- Total bathrooms:4
- Full bathrooms:3
- Half bathrooms:1
- Living area:2,388 sq. ft.
Heating and cooling
- Cooling:Central Air
- Heating:Forced Air, Gas, Natural Gas
Structure and exterior
- Roof:Asphalt, Shingle
- Year built:1999
- Building area:2,388 sq. ft.
- Lot area:0.75 Acres
Utilities
- Water:Public
- Sewer:Public Sewer
Finances and disclosures
- Price:$675,000
- Price per sq. ft.:$282.66
- Tax amount:$10,675
New listings near 8118 Hardwicke Drive
- New
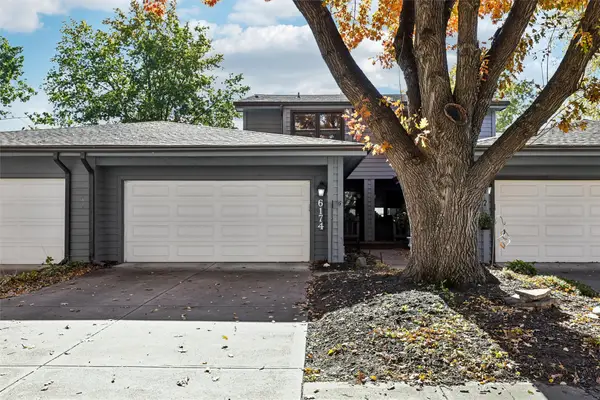 $250,000Active2 beds 2 baths1,501 sq. ft.
$250,000Active2 beds 2 baths1,501 sq. ft.6174 Terrace Drive #13, Johnston, IA 50131
MLS# 729835Listed by: REALTY ONE GROUP IMPACT - New
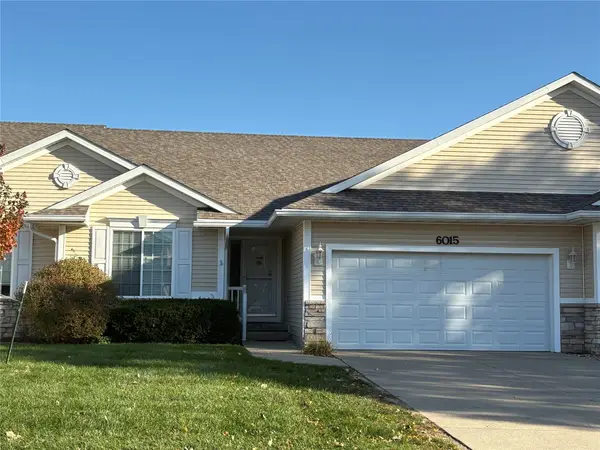 $249,000Active4 beds 3 baths1,422 sq. ft.
$249,000Active4 beds 3 baths1,422 sq. ft.6015 NW 49th Street, Johnston, IA 50131
MLS# 729807Listed by: HOME REALTY - New
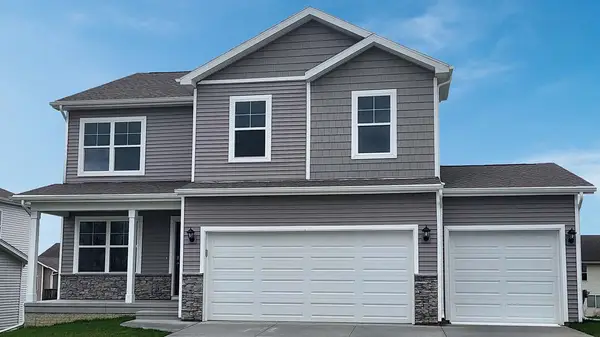 $394,990Active4 beds 3 baths2,053 sq. ft.
$394,990Active4 beds 3 baths2,053 sq. ft.6720 NW 106th Street, Johnston, IA 50131
MLS# 729750Listed by: DRH REALTY OF IOWA, LLC - New
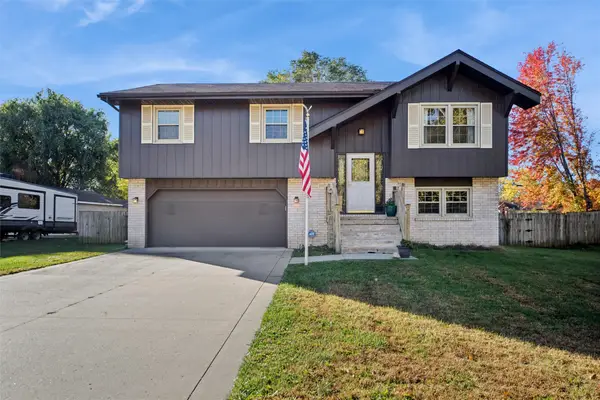 $275,000Active3 beds 2 baths1,078 sq. ft.
$275,000Active3 beds 2 baths1,078 sq. ft.5320 NW 66th Place, Johnston, IA 50131
MLS# 729751Listed by: BHHS FIRST REALTY WESTOWN - New
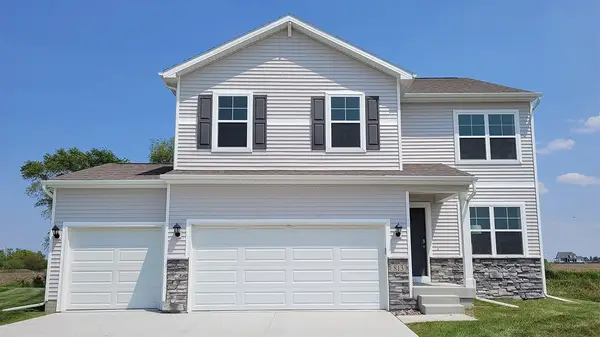 $382,990Active4 beds 3 baths2,053 sq. ft.
$382,990Active4 beds 3 baths2,053 sq. ft.6728 NW 106th Street, Johnston, IA 50131
MLS# 729753Listed by: DRH REALTY OF IOWA, LLC - New
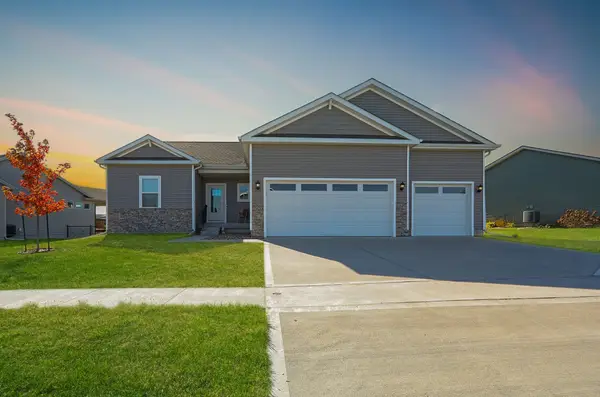 $444,900Active4 beds 4 baths1,611 sq. ft.
$444,900Active4 beds 4 baths1,611 sq. ft.7920 NW 95th Street, Johnston, IA 50131
MLS# 729757Listed by: RE/MAX CONCEPTS - New
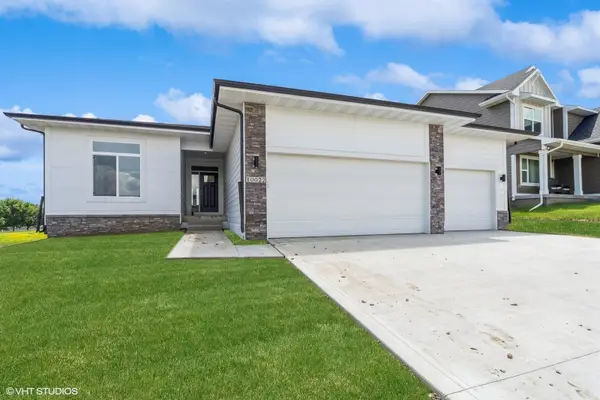 $573,900Active4 beds 4 baths2,146 sq. ft.
$573,900Active4 beds 4 baths2,146 sq. ft.10022 NW 68th Avenue, Johnston, IA 50131
MLS# 729646Listed by: RE/MAX PRECISION - New
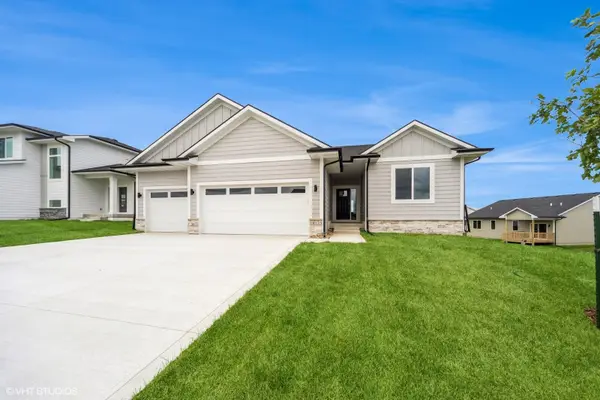 $549,900Active4 beds 4 baths2,146 sq. ft.
$549,900Active4 beds 4 baths2,146 sq. ft.10123 NW 68th Avenue, Johnston, IA 50131`
MLS# 729653Listed by: RE/MAX PRECISION - New
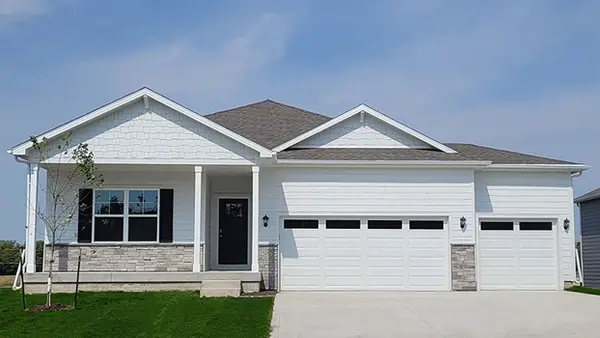 $417,990Active4 beds 3 baths1,635 sq. ft.
$417,990Active4 beds 3 baths1,635 sq. ft.6736 NW 106th Street, Johnston, IA 50131
MLS# 729740Listed by: DRH REALTY OF IOWA, LLC - New
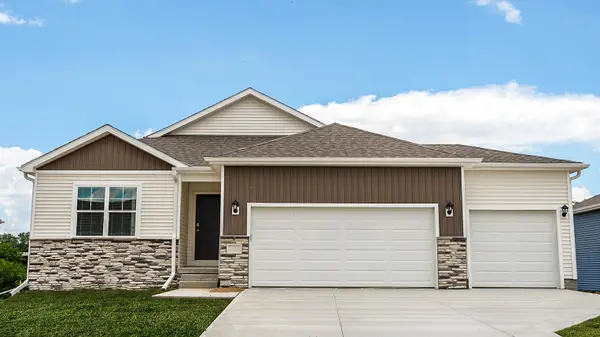 $386,990Active4 beds 3 baths1,468 sq. ft.
$386,990Active4 beds 3 baths1,468 sq. ft.6732 NW 106th Street, Johnston, IA 50131
MLS# 729742Listed by: DRH REALTY OF IOWA, LLC
