8211 Buckley Court, Johnston, IA 50131
Local realty services provided by:Better Homes and Gardens Real Estate Innovations
8211 Buckley Court,Johnston, IA 50131
$449,900
- 4 Beds
- 3 Baths
- 1,390 sq. ft.
- Single family
- Pending
Upcoming open houses
- Sat, Feb 2109:00 am - 05:00 pm
- Sun, Feb 2212:00 pm - 05:00 pm
- Sat, Feb 2809:00 am - 05:00 pm
- Sun, Mar 0112:00 pm - 05:00 pm
- Sat, Mar 0709:00 am - 05:00 pm
- Sun, Mar 0812:00 pm - 05:00 pm
Listed by: rob burditt, alex burditt
Office: hubbell homes of iowa, llc.
MLS#:727317
Source:IA_DMAAR
Price summary
- Price:$449,900
- Price per sq. ft.:$323.67
- Monthly HOA dues:$20.42
About this home
Welcome to the Fraser plan at Crosshaven! Prepare to fall in love with this stunning home, offering a peaceful neighborhood near Camp Dodge—where breathtaking sunsets and natural beauty create a serene retreat. Conveniently located just minutes from Highway 141, Beaver Creek Golf Course, and Johnston High School. This home features a 3 car, attached garage, an open-concept floor plan with a large living area with cozy fireplace a dining area and kitchen perfect for entertaining. A convenient first floor laundry room and a covered deck perfect for relaxing evenings at home enjoying your surroundings. The finished lower level expands your living space with a large family room, a third bedroom, and a ¾ bathroom. Our homes include a 1-year builder warranty, a 15-year waterproof warranty, a radon mitigation system, and more! Plus, Hubbell Homes’ preferred lenders offer $1,750 towards closing costs (offer subject to change without notice). Don’t miss your chance to experience the perfect blend of comfort, convenience, and natural beauty at Crosshaven. Schedule your tour today!
Contact an agent
Home facts
- Year built:2025
- Listing ID #:727317
- Added:141 day(s) ago
- Updated:February 20, 2026 at 08:35 AM
Rooms and interior
- Bedrooms:4
- Total bathrooms:3
- Full bathrooms:1
- Living area:1,390 sq. ft.
Heating and cooling
- Cooling:Central Air
- Heating:Forced Air, Gas, Natural Gas
Structure and exterior
- Roof:Asphalt, Shingle
- Year built:2025
- Building area:1,390 sq. ft.
- Lot area:0.19 Acres
Utilities
- Water:Public
- Sewer:Public Sewer
Finances and disclosures
- Price:$449,900
- Price per sq. ft.:$323.67
New listings near 8211 Buckley Court
- New
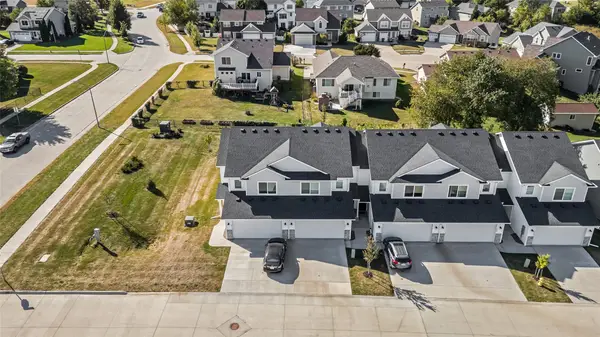 $280,000Active3 beds 3 baths1,540 sq. ft.
$280,000Active3 beds 3 baths1,540 sq. ft.5920 NW 91st Court, Johnston, IA 50131
MLS# 734804Listed by: LPT REALTY, LLC - Open Sun, 12 to 2pmNew
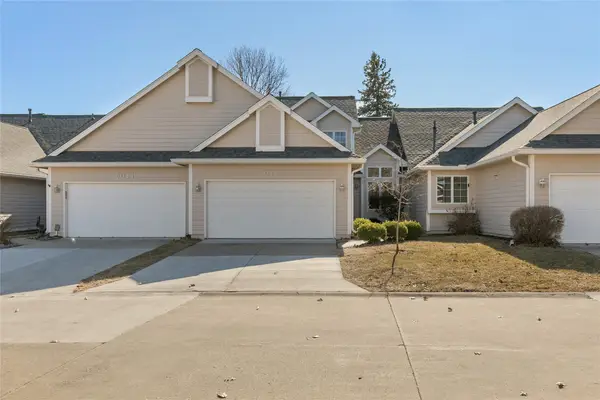 $285,000Active3 beds 3 baths1,898 sq. ft.
$285,000Active3 beds 3 baths1,898 sq. ft.6012 Terrace Drive, Johnston, IA 50131
MLS# 734646Listed by: BOUTIQUE REAL ESTATE - New
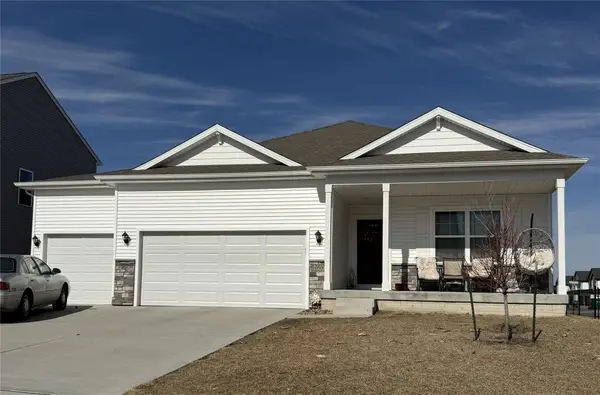 $425,000Active3 beds 2 baths1,488 sq. ft.
$425,000Active3 beds 2 baths1,488 sq. ft.10509 Powell Avenue, Johnston, IA 50131
MLS# 734568Listed by: CENTURY 21 SIGNATURE - New
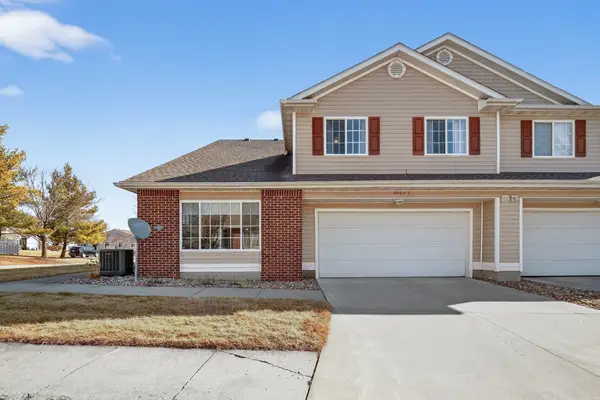 $230,000Active3 beds 3 baths1,572 sq. ft.
$230,000Active3 beds 3 baths1,572 sq. ft.5462 Longview Court #3, Johnston, IA 50131
MLS# 734574Listed by: RE/MAX CONCEPTS - New
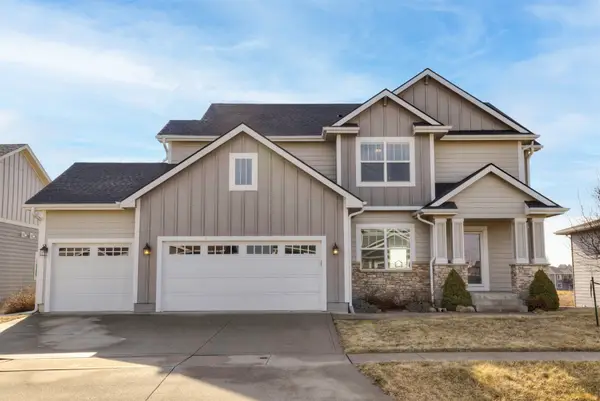 $589,000Active4 beds 4 baths2,411 sq. ft.
$589,000Active4 beds 4 baths2,411 sq. ft.9440 Rushbrook Drive, Johnston, IA 50131
MLS# 734530Listed by: RE/MAX PRECISION - Open Sun, 11am to 12pmNew
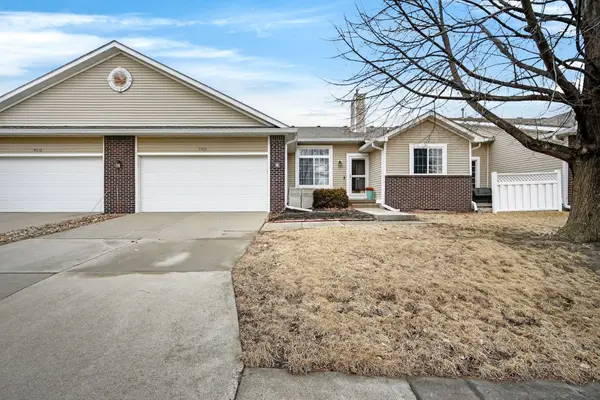 $249,900Active2 beds 2 baths1,444 sq. ft.
$249,900Active2 beds 2 baths1,444 sq. ft.9509 Maple Lane, Johnston, IA 50131
MLS# 734450Listed by: RE/MAX CONCEPTS - New
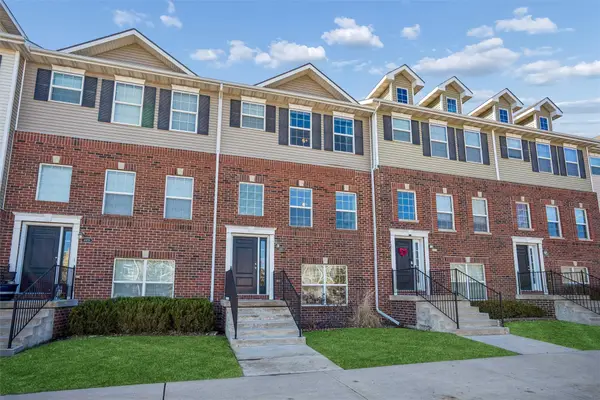 $247,500Active3 beds 4 baths1,840 sq. ft.
$247,500Active3 beds 4 baths1,840 sq. ft.6883 Jack London Drive, Johnston, IA 50131
MLS# 734361Listed by: IOWA REALTY ANKENY - Open Sun, 1 to 3pmNew
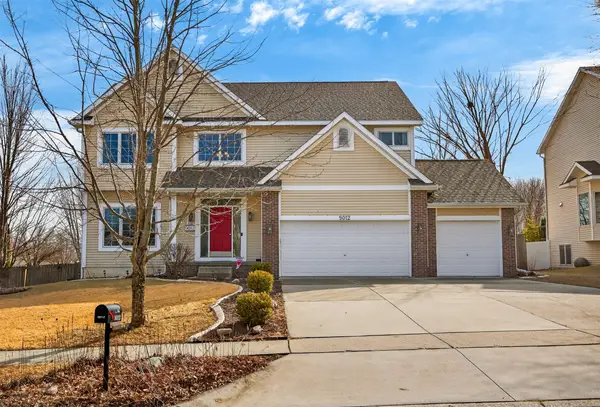 $399,900Active4 beds 3 baths2,159 sq. ft.
$399,900Active4 beds 3 baths2,159 sq. ft.9012 Telford Circle, Johnston, IA 50131
MLS# 734360Listed by: RE/MAX PRECISION - Open Sat, 1 to 3pmNew
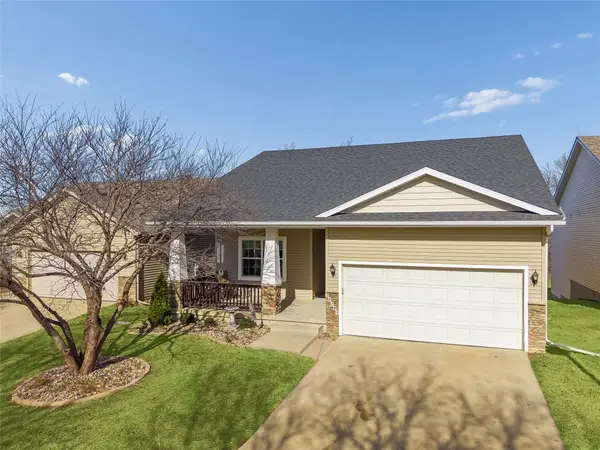 $365,000Active4 beds 3 baths1,425 sq. ft.
$365,000Active4 beds 3 baths1,425 sq. ft.10103 N Glenstone Court, Johnston, IA 50131
MLS# 734316Listed by: IOWA REALTY MILLS CROSSING - Open Sun, 12 to 2pmNew
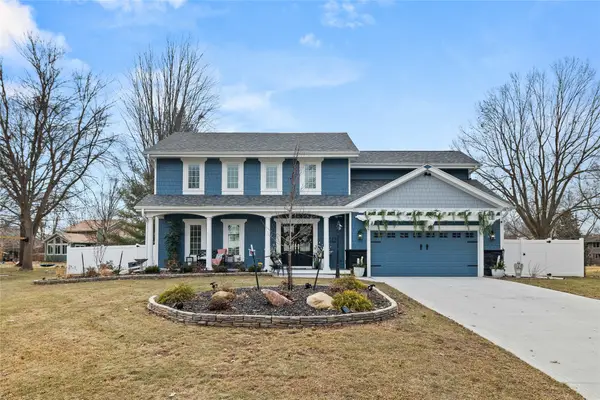 $750,000Active4 beds 3 baths2,538 sq. ft.
$750,000Active4 beds 3 baths2,538 sq. ft.6512 N Winwood Drive, Johnston, IA 50131
MLS# 734248Listed by: RE/MAX CONCEPTS

