8236 Mahon Court, Johnston, IA 50131
Local realty services provided by:Better Homes and Gardens Real Estate Innovations
8236 Mahon Court,Johnston, IA 50131
$850,000
- 5 Beds
- 4 Baths
- 2,256 sq. ft.
- Single family
- Pending
Listed by: julie baudler, wendy kriegshauser
Office: re/max concepts
MLS#:717598
Source:IA_DMAAR
Price summary
- Price:$850,000
- Price per sq. ft.:$376.77
About this home
From the moment you arrive, the impressive white stone exterior & covered front porch set the tone for this beautiful home, nestled in a quiet cul-d-sac. Step inside to find an abundance of natural light & thoughtfully designed spaces for everyday living. A harmonious blend of warm finishes & crisp, light trim creates a cozy yet airy atmosphere. The main level offers 4 spacious bedrooms, providing incredible flexibility for family living, guests, or office space. The gourmet kitchen is a chefs dream, featuring views of the private backyard & a walk in pantry equipped with built in cabinets & plug ins to keep appliances tucked away. Custom built ins surrounding the gas fireplace add character & functionality, making the living area feel truly one of a kind. The luxury primary suite is a retreat of its own, featuring spa inspired bathroom dual shower heads, gorgeous tile work & dual vanities. A large custom closet connects directly to the laundry room for ultimate convenience. Downstairs you'll find a bright & open lower level thanks to thoughtfully placed windows that let in plenty of natural light. Entertain with ease at the full wet bar, complete with a fridge plus a separate wine cellar tucked under the stairs. A versatile bonus room is ideal for a home theater, gym, or playroom & a fifth bedroom & bathroom make a perfect guest suite. Step outside to a tranquil, private backyard with a covered deck-offering a peaceful retreat with the convenience of an in town location.
Contact an agent
Home facts
- Year built:2025
- Listing ID #:717598
- Added:232 day(s) ago
- Updated:December 26, 2025 at 08:25 AM
Rooms and interior
- Bedrooms:5
- Total bathrooms:4
- Full bathrooms:2
- Half bathrooms:1
- Living area:2,256 sq. ft.
Heating and cooling
- Cooling:Central Air
- Heating:Gas, Natural Gas
Structure and exterior
- Roof:Asphalt, Shingle
- Year built:2025
- Building area:2,256 sq. ft.
Utilities
- Water:Public
- Sewer:Public Sewer
Finances and disclosures
- Price:$850,000
- Price per sq. ft.:$376.77
New listings near 8236 Mahon Court
- Open Sun, 12 to 5pmNew
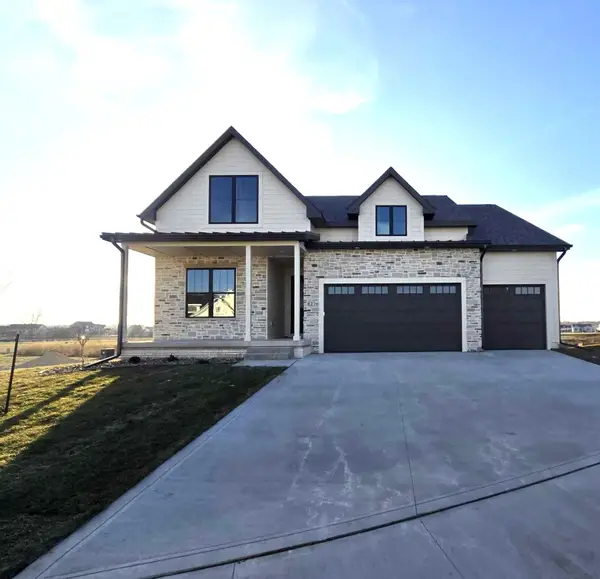 $735,000Active4 beds 3 baths1,945 sq. ft.
$735,000Active4 beds 3 baths1,945 sq. ft.8226 Buckley Court, Johnston, IA 50131
MLS# 732015Listed by: HUBBELL HOMES OF IOWA, LLC - New
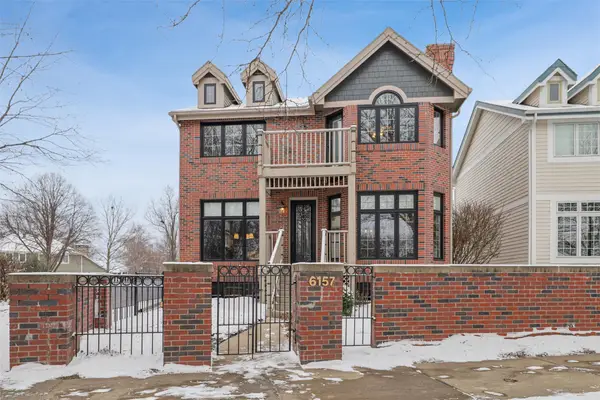 $429,900Active3 beds 4 baths2,166 sq. ft.
$429,900Active3 beds 4 baths2,166 sq. ft.6157 Crescent Chase, Johnston, IA 50131
MLS# 731630Listed by: RUBY REALTY GROUP LLC 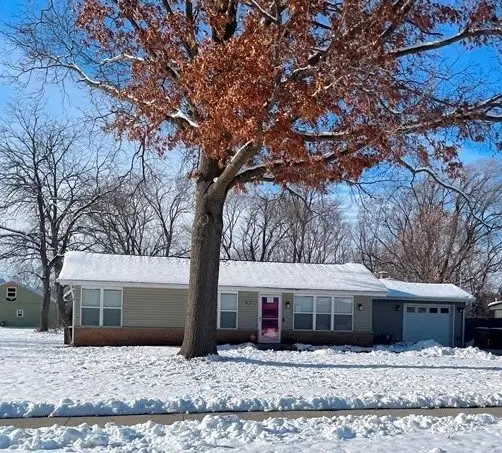 $329,900Active4 beds 3 baths2,158 sq. ft.
$329,900Active4 beds 3 baths2,158 sq. ft.5820 NW 54th Court, Johnston, IA 50131
MLS# 731589Listed by: RE/MAX CORNERSTONE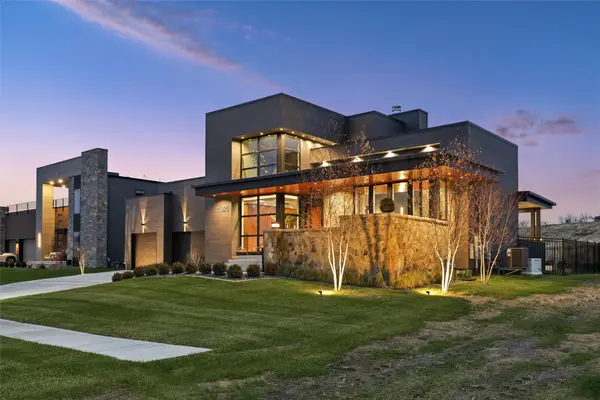 $1,845,000Active5 beds 5 baths3,428 sq. ft.
$1,845,000Active5 beds 5 baths3,428 sq. ft.11925 Meadow Springs Drive, Johnston, IA 50131
MLS# 731563Listed by: IOWA REALTY MILLS CROSSING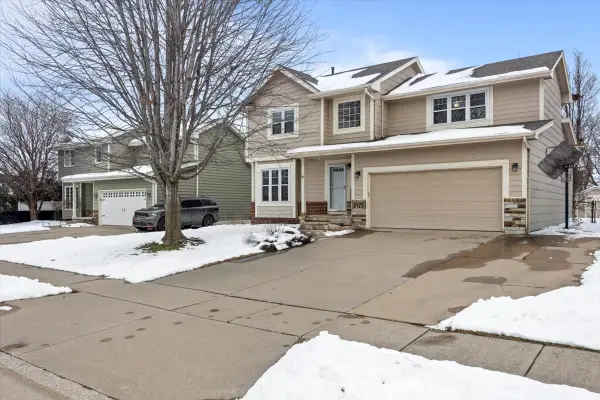 $349,900Active4 beds 4 baths1,738 sq. ft.
$349,900Active4 beds 4 baths1,738 sq. ft.5425 NW 90th Street, Johnston, IA 50131
MLS# 731304Listed by: LPT REALTY, LLC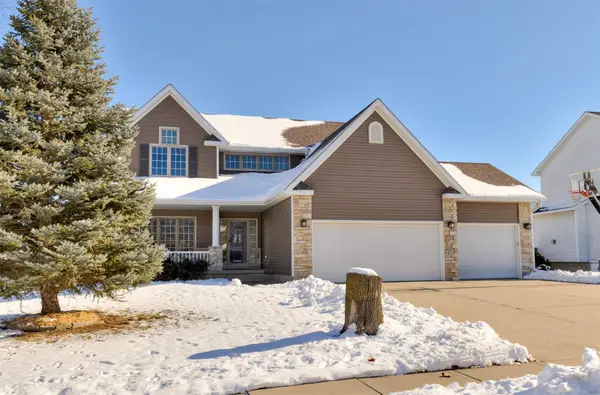 $437,732Active4 beds 3 baths2,129 sq. ft.
$437,732Active4 beds 3 baths2,129 sq. ft.6419 NW 97th Street, Johnston, IA 50131
MLS# 731404Listed by: SUMMIT REAL ESTATE SERVICES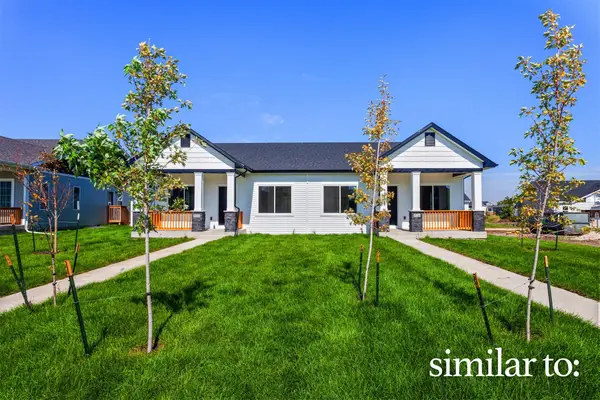 $334,900Active3 beds 3 baths1,318 sq. ft.
$334,900Active3 beds 3 baths1,318 sq. ft.9740 Regatta Lane, Johnston, IA 50131
MLS# 731179Listed by: HUBBELL HOMES OF IOWA, LLC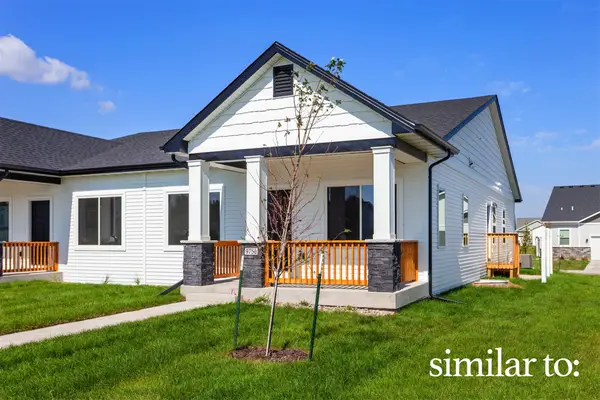 $334,750Active3 beds 3 baths1,318 sq. ft.
$334,750Active3 beds 3 baths1,318 sq. ft.9748 Regatta Lane, Johnston, IA 50131
MLS# 731180Listed by: HUBBELL HOMES OF IOWA, LLC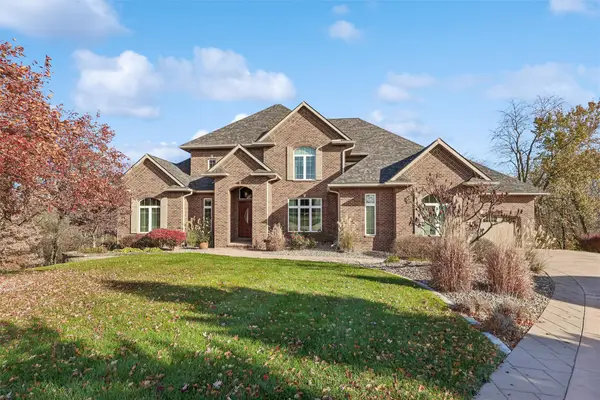 $1,299,900Pending5 beds 5 baths4,384 sq. ft.
$1,299,900Pending5 beds 5 baths4,384 sq. ft.10502 NW 75th Place, Johnston, IA 50131
MLS# 731208Listed by: IOWA REALTY MILLS CROSSING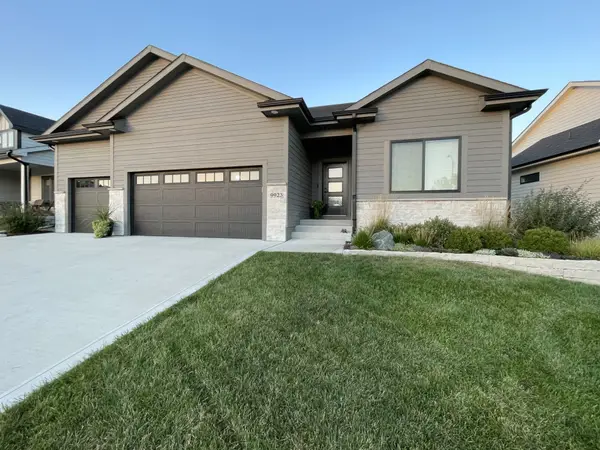 $629,000Active4 beds 3 baths1,683 sq. ft.
$629,000Active4 beds 3 baths1,683 sq. ft.9923 Watermeadow Circle, Johnston, IA 50131
MLS# 731230Listed by: IOWA REALTY MILLS CROSSING
