8304 Talbot Place, Johnston, IA 50131
Local realty services provided by:Better Homes and Gardens Real Estate Innovations
8304 Talbot Place,Johnston, IA 50131
$374,900
- 4 Beds
- 3 Baths
- 2,310 sq. ft.
- Single family
- Pending
Listed by: ben bjorholm
Office: 1 percent lists evolution
MLS#:725754
Source:IA_DMAAR
Price summary
- Price:$374,900
- Price per sq. ft.:$162.29
- Monthly HOA dues:$48.75
About this home
Lovely two story in Johnston's coveted Green Meadows West. Very well cared for home with all new interior paint, updated light fixtures and ceiling fans, white kitchen with new countertops and stainless appliances. Tall ceilings throughout. Open concept main floor with LVP flooring, large living room with fireplace and built-ins and large windows letting in ample natural light. First floor laundry/mud room off the garage and half bath. Upstairs has all new carpet and a unique bonus loft area at the top of the stairs perfect for an office, game room, study area, etc. Large primary suite with updated shower and large tub. Total of 4 beds and 2.5 baths. Other updates include new exterior paint in 2020, furnace and ac in 2017 and roof in 2010. New fence in 24 and brand new landscaping in the back. Epoxy flooring in the garage. Unfinished basement for you to add equity down the road, use as a gym, play room, storage until then. Two tier deck, mature trees, fully fenced yard. Come and see!
Contact an agent
Home facts
- Year built:1997
- Listing ID #:725754
- Added:110 day(s) ago
- Updated:December 26, 2025 at 08:25 AM
Rooms and interior
- Bedrooms:4
- Total bathrooms:3
- Full bathrooms:1
- Half bathrooms:1
- Living area:2,310 sq. ft.
Heating and cooling
- Cooling:Central Air
- Heating:Forced Air, Gas, Natural Gas
Structure and exterior
- Year built:1997
- Building area:2,310 sq. ft.
- Lot area:0.2 Acres
Utilities
- Water:Public
- Sewer:Public Sewer
Finances and disclosures
- Price:$374,900
- Price per sq. ft.:$162.29
- Tax amount:$5,998
New listings near 8304 Talbot Place
- Open Sun, 12 to 5pmNew
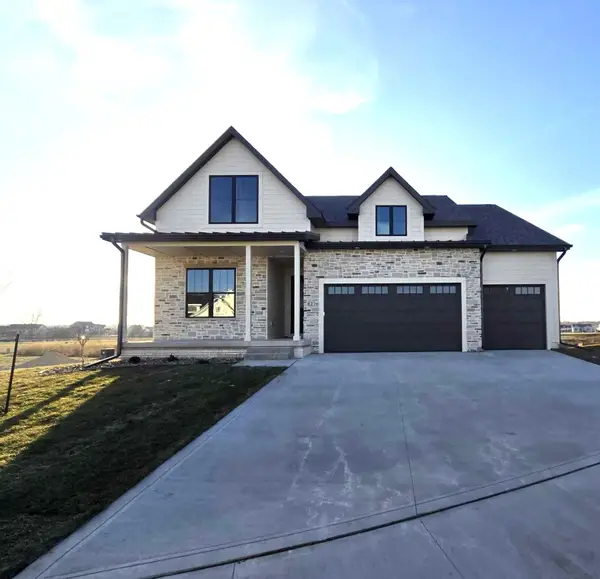 $735,000Active4 beds 3 baths1,945 sq. ft.
$735,000Active4 beds 3 baths1,945 sq. ft.8226 Buckley Court, Johnston, IA 50131
MLS# 732015Listed by: HUBBELL HOMES OF IOWA, LLC - New
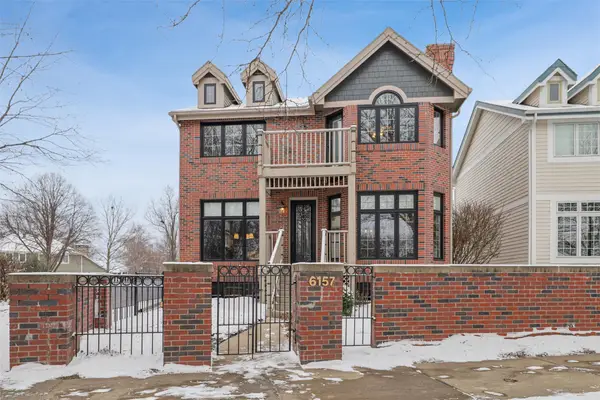 $429,900Active3 beds 4 baths2,166 sq. ft.
$429,900Active3 beds 4 baths2,166 sq. ft.6157 Crescent Chase, Johnston, IA 50131
MLS# 731630Listed by: RUBY REALTY GROUP LLC 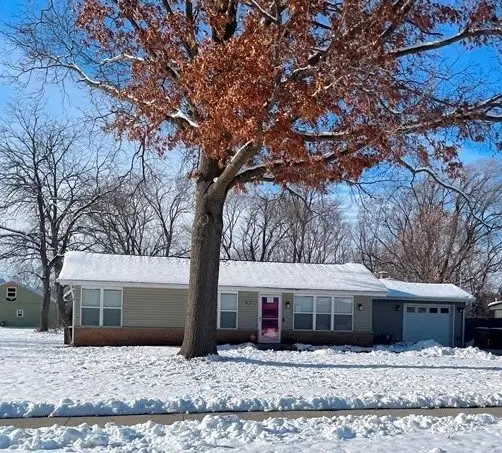 $329,900Active4 beds 3 baths2,158 sq. ft.
$329,900Active4 beds 3 baths2,158 sq. ft.5820 NW 54th Court, Johnston, IA 50131
MLS# 731589Listed by: RE/MAX CORNERSTONE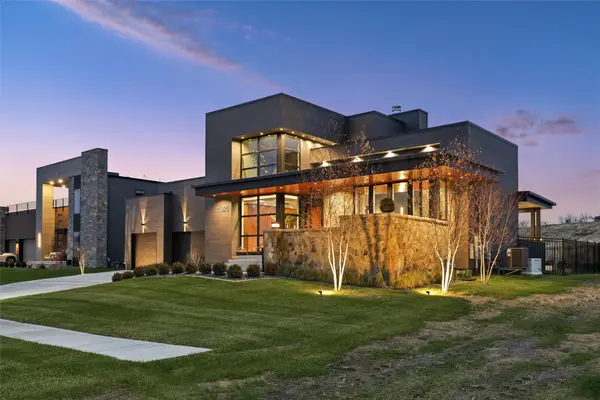 $1,845,000Active5 beds 5 baths3,428 sq. ft.
$1,845,000Active5 beds 5 baths3,428 sq. ft.11925 Meadow Springs Drive, Johnston, IA 50131
MLS# 731563Listed by: IOWA REALTY MILLS CROSSING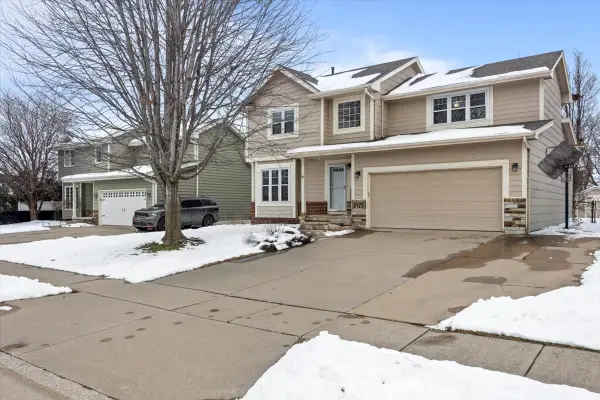 $349,900Active4 beds 4 baths1,738 sq. ft.
$349,900Active4 beds 4 baths1,738 sq. ft.5425 NW 90th Street, Johnston, IA 50131
MLS# 731304Listed by: LPT REALTY, LLC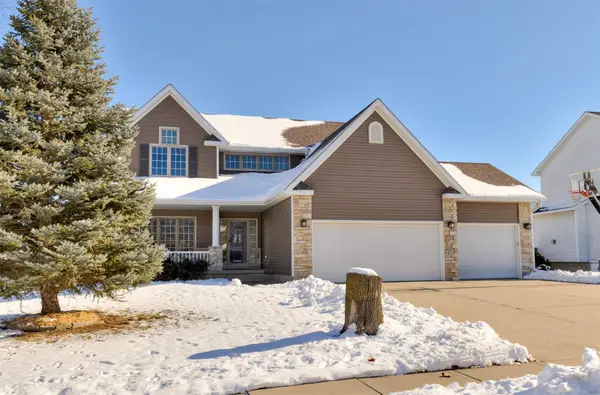 $437,732Active4 beds 3 baths2,129 sq. ft.
$437,732Active4 beds 3 baths2,129 sq. ft.6419 NW 97th Street, Johnston, IA 50131
MLS# 731404Listed by: SUMMIT REAL ESTATE SERVICES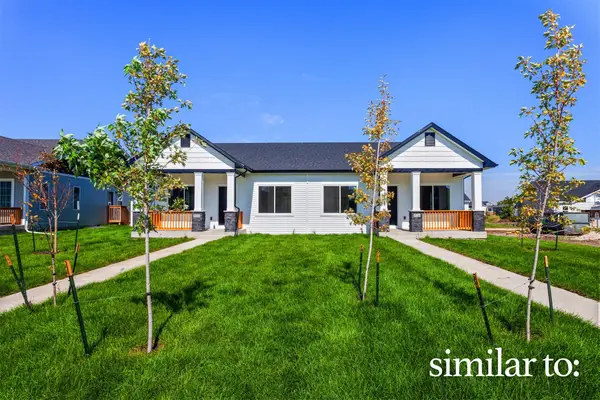 $334,900Active3 beds 3 baths1,318 sq. ft.
$334,900Active3 beds 3 baths1,318 sq. ft.9740 Regatta Lane, Johnston, IA 50131
MLS# 731179Listed by: HUBBELL HOMES OF IOWA, LLC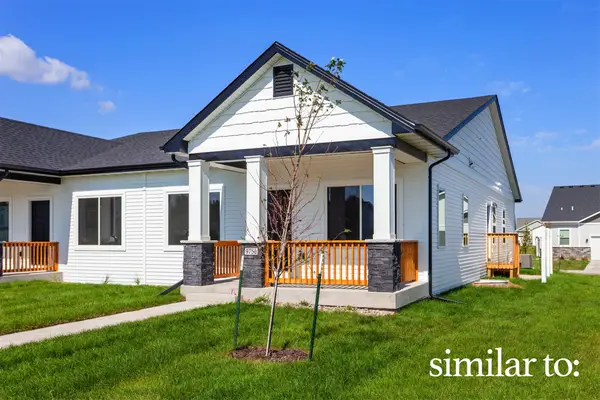 $334,750Active3 beds 3 baths1,318 sq. ft.
$334,750Active3 beds 3 baths1,318 sq. ft.9748 Regatta Lane, Johnston, IA 50131
MLS# 731180Listed by: HUBBELL HOMES OF IOWA, LLC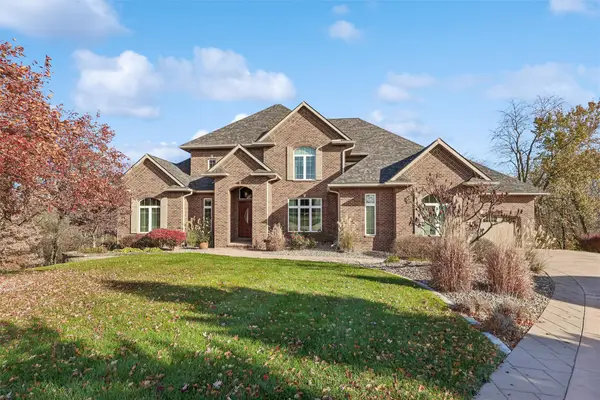 $1,299,900Pending5 beds 5 baths4,384 sq. ft.
$1,299,900Pending5 beds 5 baths4,384 sq. ft.10502 NW 75th Place, Johnston, IA 50131
MLS# 731208Listed by: IOWA REALTY MILLS CROSSING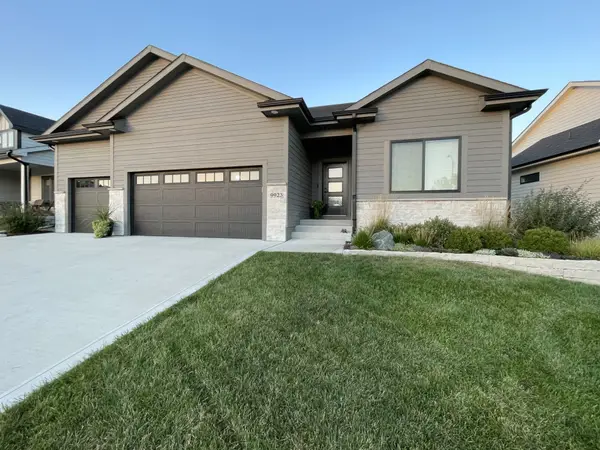 $629,000Active4 beds 3 baths1,683 sq. ft.
$629,000Active4 beds 3 baths1,683 sq. ft.9923 Watermeadow Circle, Johnston, IA 50131
MLS# 731230Listed by: IOWA REALTY MILLS CROSSING
