8400 NW 69th Street, Johnston, IA 50131
Local realty services provided by:Better Homes and Gardens Real Estate Innovations
8400 NW 69th Street,Johnston, IA 50131
$514,900
- 5 Beds
- 4 Baths
- 2,208 sq. ft.
- Single family
- Pending
Listed by: caryn helgeson
Office: iowa realty beaverdale
MLS#:726080
Source:IA_DMAAR
Price summary
- Price:$514,900
- Price per sq. ft.:$233.2
- Monthly HOA dues:$8.33
About this home
Situated on nearly half an acre lot & nestled in a peaceful and serene setting just moments from the scenic Saylorville Lake, this 5-bedroom, 3.5-bathroom home is a perfect blend of space, functionality, and style. As you step inside, you’ll be greeted by the spacious main floor featuring engineered hardwood flooring throughout. The front office, with French doors, provides a perfect space for work or study, while the inviting living room offers a cozy atmosphere with built-ins and a stone gas fireplace—ideal for both relaxation and entertaining. The kitchen holds ample cabinetry, gas stove, and a window over the sink that provides direct views of the backyard. Adjacent to the kitchen is a convenient drop zone off the garage, perfect for managing everyday activities. Primary suite is a true retreat, featuring a large walk-in closet bathed in natural light & the spacious primary bath offers a tile shower double vanity & water closet. You'll find three additional bdrms, each with great closet space, and a large laundry room for added convenience. The finished lower level expands your living space complete with a wet bar, additional bedroom (or workout room) & full bath. Outside, enjoy peaceful moments from the deck or patio, overlooking the backyard and tranquil surroundings. This home’s solid 2x6 construction, HSA 7 Star warranty included, Johnston schools & easy access to trails!
Contact an agent
Home facts
- Year built:2013
- Listing ID #:726080
- Added:105 day(s) ago
- Updated:December 26, 2025 at 08:25 AM
Rooms and interior
- Bedrooms:5
- Total bathrooms:4
- Full bathrooms:1
- Half bathrooms:1
- Living area:2,208 sq. ft.
Heating and cooling
- Cooling:Central Air
- Heating:Forced Air, Gas, Natural Gas
Structure and exterior
- Roof:Asphalt, Shingle
- Year built:2013
- Building area:2,208 sq. ft.
- Lot area:0.43 Acres
Utilities
- Water:Public
- Sewer:Public Sewer
Finances and disclosures
- Price:$514,900
- Price per sq. ft.:$233.2
- Tax amount:$6,186
New listings near 8400 NW 69th Street
- Open Sun, 12 to 5pmNew
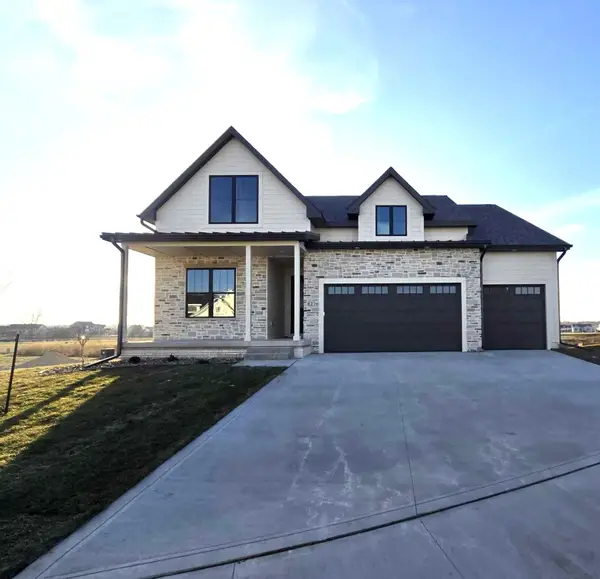 $735,000Active4 beds 3 baths1,945 sq. ft.
$735,000Active4 beds 3 baths1,945 sq. ft.8226 Buckley Court, Johnston, IA 50131
MLS# 732015Listed by: HUBBELL HOMES OF IOWA, LLC - New
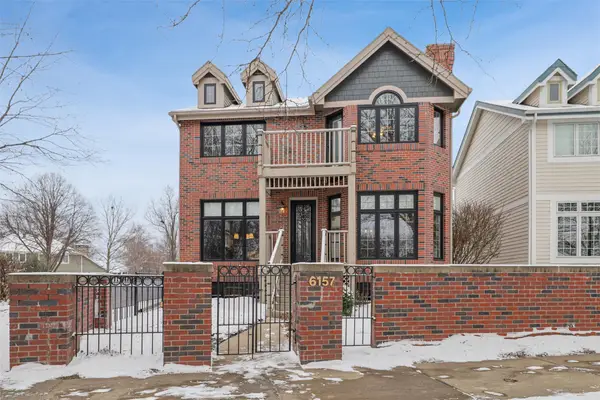 $429,900Active3 beds 4 baths2,166 sq. ft.
$429,900Active3 beds 4 baths2,166 sq. ft.6157 Crescent Chase, Johnston, IA 50131
MLS# 731630Listed by: RUBY REALTY GROUP LLC 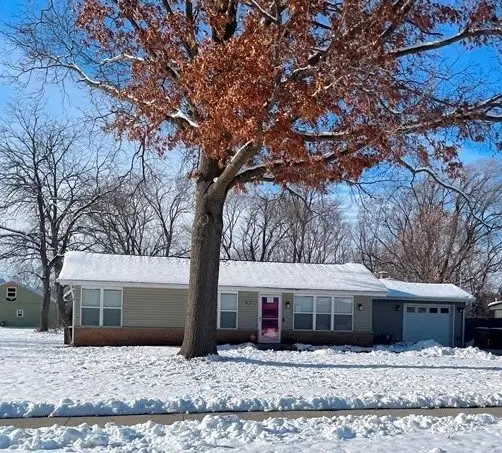 $329,900Active4 beds 3 baths2,158 sq. ft.
$329,900Active4 beds 3 baths2,158 sq. ft.5820 NW 54th Court, Johnston, IA 50131
MLS# 731589Listed by: RE/MAX CORNERSTONE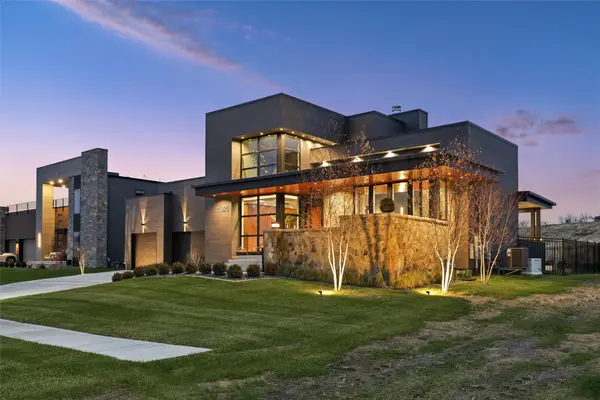 $1,845,000Active5 beds 5 baths3,428 sq. ft.
$1,845,000Active5 beds 5 baths3,428 sq. ft.11925 Meadow Springs Drive, Johnston, IA 50131
MLS# 731563Listed by: IOWA REALTY MILLS CROSSING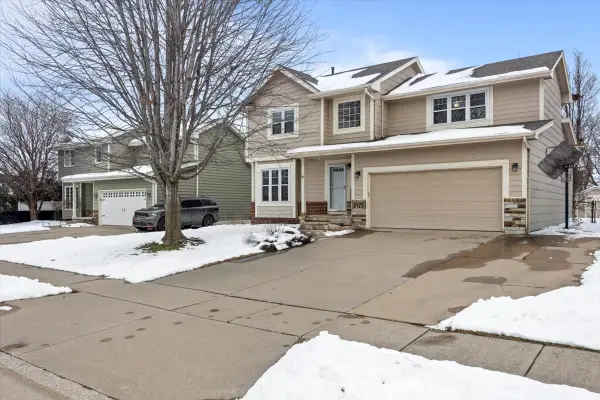 $349,900Active4 beds 4 baths1,738 sq. ft.
$349,900Active4 beds 4 baths1,738 sq. ft.5425 NW 90th Street, Johnston, IA 50131
MLS# 731304Listed by: LPT REALTY, LLC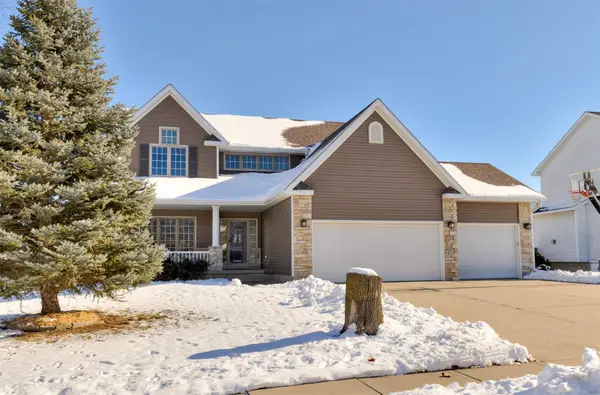 $437,732Active4 beds 3 baths2,129 sq. ft.
$437,732Active4 beds 3 baths2,129 sq. ft.6419 NW 97th Street, Johnston, IA 50131
MLS# 731404Listed by: SUMMIT REAL ESTATE SERVICES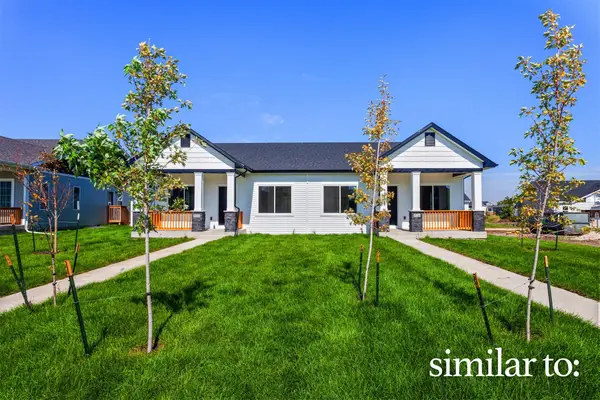 $334,900Active3 beds 3 baths1,318 sq. ft.
$334,900Active3 beds 3 baths1,318 sq. ft.9740 Regatta Lane, Johnston, IA 50131
MLS# 731179Listed by: HUBBELL HOMES OF IOWA, LLC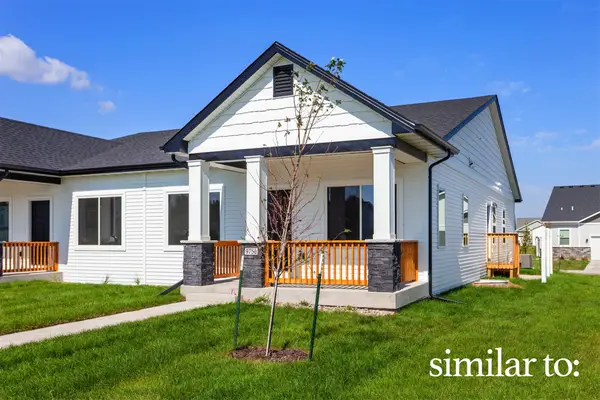 $334,750Active3 beds 3 baths1,318 sq. ft.
$334,750Active3 beds 3 baths1,318 sq. ft.9748 Regatta Lane, Johnston, IA 50131
MLS# 731180Listed by: HUBBELL HOMES OF IOWA, LLC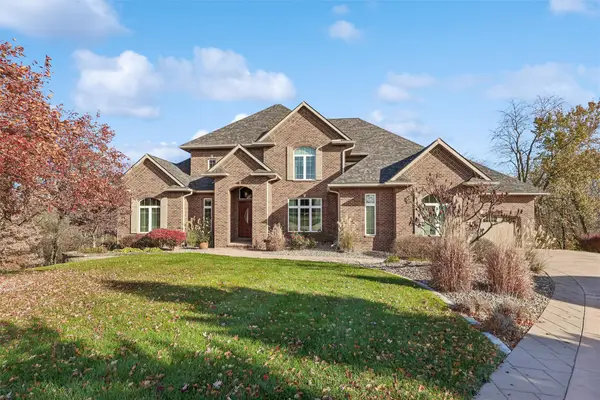 $1,299,900Pending5 beds 5 baths4,384 sq. ft.
$1,299,900Pending5 beds 5 baths4,384 sq. ft.10502 NW 75th Place, Johnston, IA 50131
MLS# 731208Listed by: IOWA REALTY MILLS CROSSING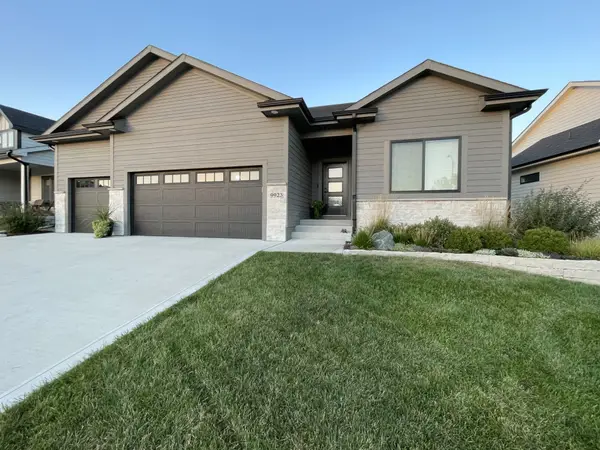 $629,000Active4 beds 3 baths1,683 sq. ft.
$629,000Active4 beds 3 baths1,683 sq. ft.9923 Watermeadow Circle, Johnston, IA 50131
MLS# 731230Listed by: IOWA REALTY MILLS CROSSING
