8700 Wooded Point Drive, Johnston, IA 50131
Local realty services provided by:Better Homes and Gardens Real Estate Innovations
8700 Wooded Point Drive,Johnston, IA 50131
$584,900
- 5 Beds
- 6 Baths
- 2,544 sq. ft.
- Single family
- Active
Listed by: kenneth mwirichia, stephen munywe
Office: keller williams realty gdm
MLS#:730859
Source:IA_DMAAR
Price summary
- Price:$584,900
- Price per sq. ft.:$229.91
- Monthly HOA dues:$26
About this home
Welcome to this amazing 2-story home in one of the most sought-after locations in Johnston. From the street, you will notice a wonderful curb appeal, 3 3-car garage. and a lovely front porch. Impressive entry foyer, office space that can be used as formal dining, that opens to the huge gourmet kitchen. You will love granite countertops and lots of cabinets. Big walk-in pantry, large mudroom with its own storage room, adjust to a large laundry room. Step into the large open concept living with a southern light window exposure for natural lighting and a lovely fireplace..Comes with a covered deck overlooking the expansive backyard with mature trees for your summer relaxation. You will love the 4 bedrooms upstairs. The primary bedroom has a large closet and a luxurious bathroom with both a jet tub and a tile walk-in shower, and double vanity sinks. The 2nd bedroom is a complete ensuite, while the other 2 are a Jack and Jill bathroom, complete with a double vanity. All bedrooms have good-sized closets. The massive family room in the finished basement is great for family time. and entertainment. The 5th bedroom has a large closet that can double as a pet bedroom. Full bathroom and lots of storage space. All this is nested close to the schools and biking trails and parks, shops, and quick access to the 1-35 interstate. Ready for the next homeowner.
Contact an agent
Home facts
- Year built:2011
- Listing ID #:730859
- Added:48 day(s) ago
- Updated:January 08, 2026 at 10:53 PM
Rooms and interior
- Bedrooms:5
- Total bathrooms:6
- Full bathrooms:3
- Half bathrooms:1
- Living area:2,544 sq. ft.
Heating and cooling
- Cooling:Central Air
- Heating:Forced Air, Gas, Natural Gas
Structure and exterior
- Roof:Asphalt, Shingle
- Year built:2011
- Building area:2,544 sq. ft.
- Lot area:0.33 Acres
Utilities
- Water:Public
- Sewer:Public Sewer
Finances and disclosures
- Price:$584,900
- Price per sq. ft.:$229.91
- Tax amount:$9,256 (2024)
New listings near 8700 Wooded Point Drive
- Open Fri, 12 to 4pmNew
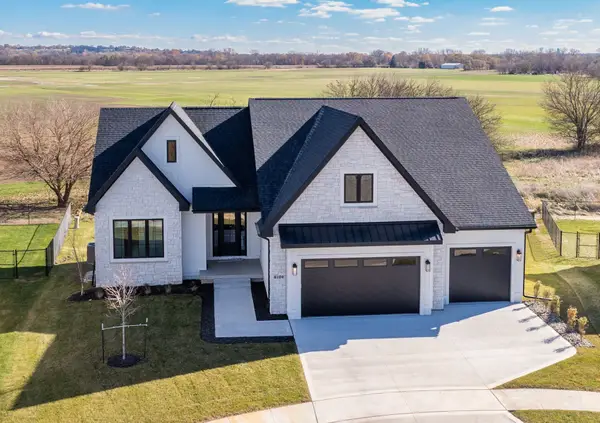 $738,000Active5 beds 4 baths1,719 sq. ft.
$738,000Active5 beds 4 baths1,719 sq. ft.8109 Buckley Street, Johnston, IA 50131
MLS# 732061Listed by: HUBBELL HOMES OF IOWA, LLC - New
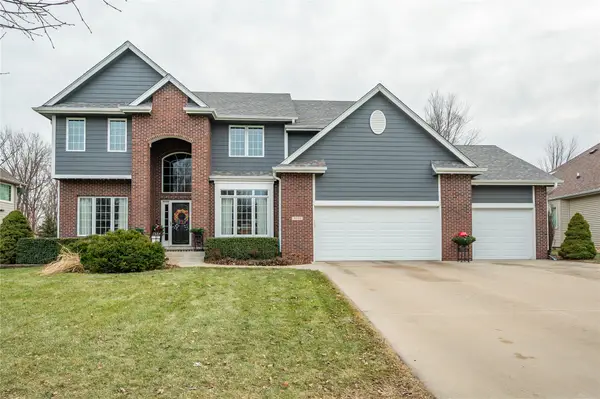 $639,900Active4 beds 5 baths2,878 sq. ft.
$639,900Active4 beds 5 baths2,878 sq. ft.9318 Huntington Circle, Johnston, IA 50131
MLS# 732487Listed by: RE/MAX CONCEPTS - New
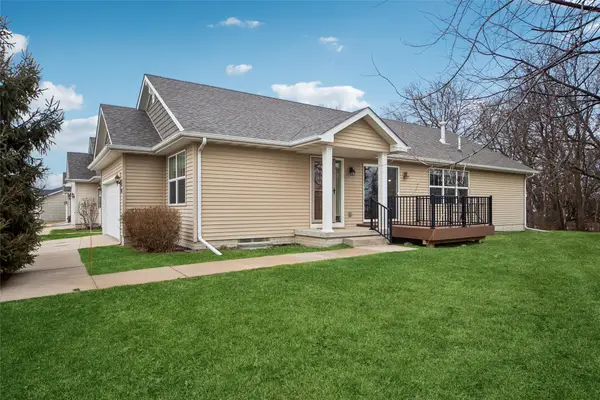 $310,000Active3 beds 3 baths1,340 sq. ft.
$310,000Active3 beds 3 baths1,340 sq. ft.10011 N Glenstone Court, Johnston, IA 50131
MLS# 732453Listed by: IOWA REALTY MILLS CROSSING - New
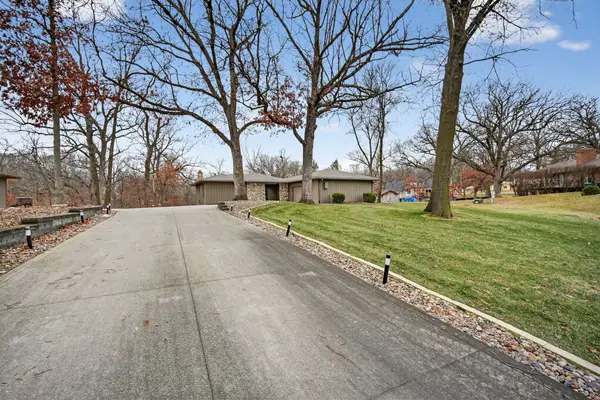 $645,000Active4 beds 3 baths1,875 sq. ft.
$645,000Active4 beds 3 baths1,875 sq. ft.6993 NW Trail Ridge Drive, Johnston, IA 50131
MLS# 732437Listed by: RE/MAX PRECISION - New
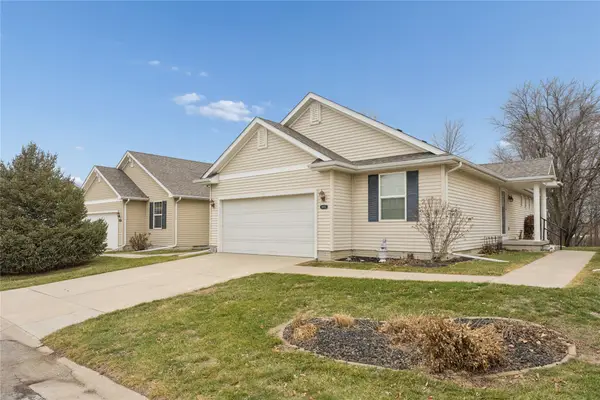 $329,900Active3 beds 3 baths1,340 sq. ft.
$329,900Active3 beds 3 baths1,340 sq. ft.10015 N Glenstone Court, Johnston, IA 50131
MLS# 732454Listed by: RE/MAX PRECISION - New
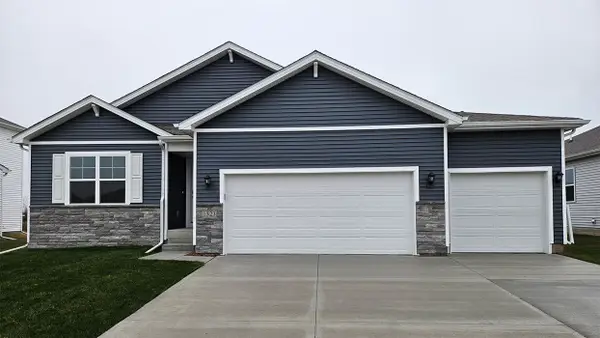 $386,990Active4 beds 3 baths1,498 sq. ft.
$386,990Active4 beds 3 baths1,498 sq. ft.10279 NW 68th Avenue, Johnston, IA 50131
MLS# 732464Listed by: DRH REALTY OF IOWA, LLC - New
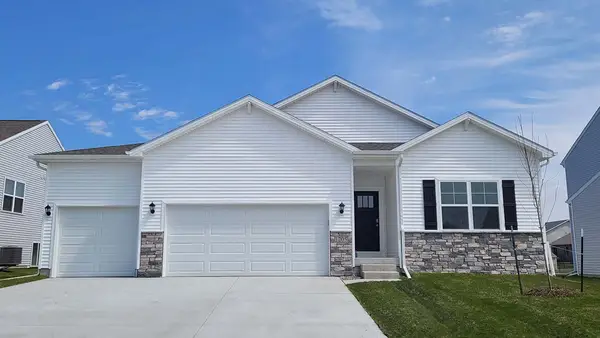 $410,990Active4 beds 3 baths1,635 sq. ft.
$410,990Active4 beds 3 baths1,635 sq. ft.6708 NW 106th Street, Johnston, IA 50131
MLS# 732467Listed by: DRH REALTY OF IOWA, LLC - Open Sun, 3:30 to 4:30pmNew
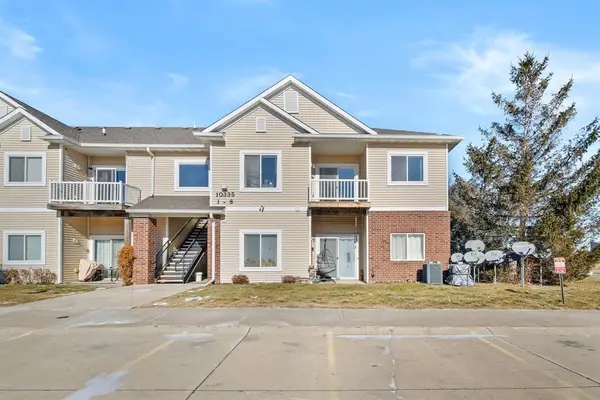 $176,000Active3 beds 2 baths1,203 sq. ft.
$176,000Active3 beds 2 baths1,203 sq. ft.10335 Norfolk Drive #8, Johnston, IA 50131
MLS# 732388Listed by: THE AMERICAN REAL ESTATE CO. - New
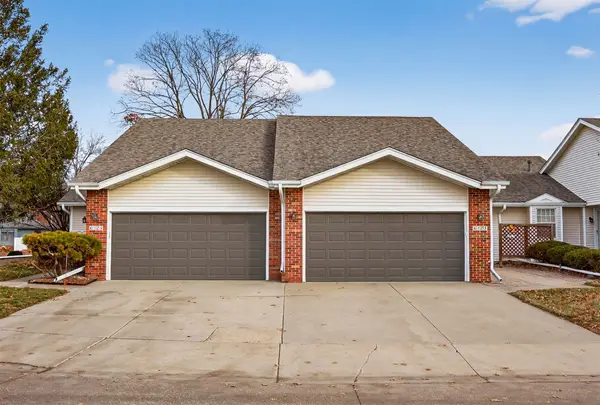 $239,900Active2 beds 2 baths1,188 sq. ft.
$239,900Active2 beds 2 baths1,188 sq. ft.6123 Terrace Drive, Johnston, IA 50131
MLS# 732310Listed by: RE/MAX CONCEPTS - New
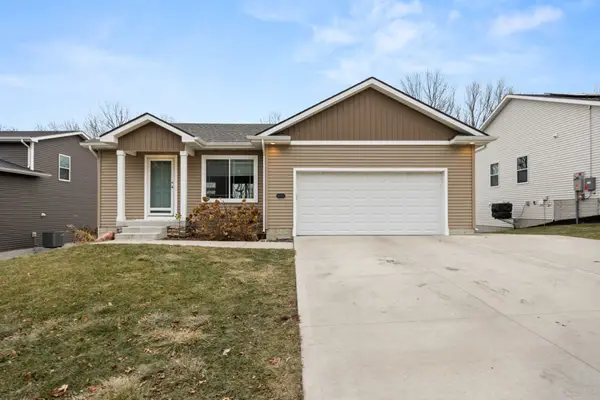 $375,000Active4 beds 2 baths1,329 sq. ft.
$375,000Active4 beds 2 baths1,329 sq. ft.5337 Carter Court, Johnston, IA 50131
MLS# 732278Listed by: RE/MAX CONCEPTS
