8704 Highland Oaks Drive, Johnston, IA 50131
Local realty services provided by:Better Homes and Gardens Real Estate Innovations
Listed by: erin rundall, staci burr
Office: keller williams realty gdm
MLS#:728022
Source:IA_DMAAR
Price summary
- Price:$439,000
- Price per sq. ft.:$288.06
About this home
Stunning 5 Bedroom, 3 Bathroom Ranch in Johnston with over 2,800 sq. ft. of finished living space. This updated home features a finished basement, 3 car garage, and a modern open-concept layout. Built in 2018, this move-in-ready residence offers the quality of new construction with the added value of established landscaping and custom finishes. The sun drenched main floor features 3 spacious bedrooms, a gas fireplace, and beautiful kitchen with an oversized island, stainless steel appliances, and a massive walk-in pantry. Retreat to the primary suite, complete with a spa-like en suite and a premium custom closet system.
The professionally finished lower level expands your living space significantly, offering two additional large bedrooms, a 3/4 bathroom, and a versatile flex room perfect for a home theater, gym, or 6th non-conforming bedroom.
Modern Aesthetic: LVP flooring, designer lighting, and a neutral, contemporary palette.
Convenience: Main-level laundry room and mudroom entry from the 3-car garage.
Prime Location: Situated in a quiet Johnston neighborhood with immediate access to the Johnston Bike Trail and minutes from I-80/I-35 for an easy commute.
Experience the perfect blend of suburban tranquility and modern luxury. Schedule your tour today!
Contact an agent
Home facts
- Year built:2018
- Listing ID #:728022
- Added:138 day(s) ago
- Updated:February 25, 2026 at 08:34 AM
Rooms and interior
- Bedrooms:5
- Total bathrooms:3
- Full bathrooms:1
- Living area:1,524 sq. ft.
Heating and cooling
- Cooling:Central Air
- Heating:Forced Air, Gas, Natural Gas
Structure and exterior
- Roof:Asphalt, Shingle
- Year built:2018
- Building area:1,524 sq. ft.
- Lot area:0.22 Acres
Utilities
- Water:Public
- Sewer:Public Sewer
Finances and disclosures
- Price:$439,000
- Price per sq. ft.:$288.06
- Tax amount:$7,520 (2023)
New listings near 8704 Highland Oaks Drive
- New
 $350,000Active4 beds 2 baths1,304 sq. ft.
$350,000Active4 beds 2 baths1,304 sq. ft.5224 NW 63rd Place, Johnston, IA 50131
MLS# 734962Listed by: RE/MAX PRECISION - New
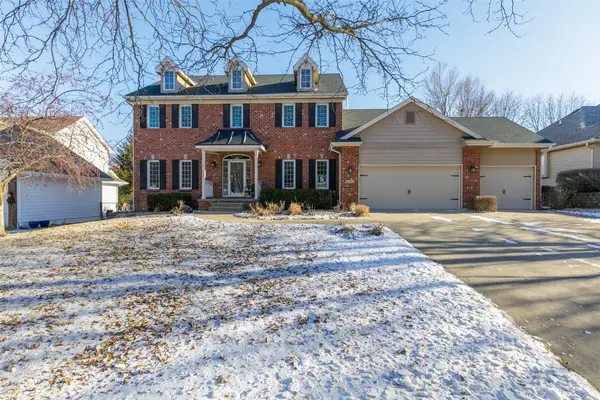 $590,000Active5 beds 5 baths2,708 sq. ft.
$590,000Active5 beds 5 baths2,708 sq. ft.8140 Chambery Boulevard, Johnston, IA 50131
MLS# 734983Listed by: RE/MAX CONCEPTS - New
 $269,000Active3 beds 3 baths1,540 sq. ft.
$269,000Active3 beds 3 baths1,540 sq. ft.5908 NW 90th Street, Johnston, IA 50131
MLS# 734978Listed by: KELLER WILLIAMS REALTY GDM - New
 $275,000Active2 beds 3 baths1,596 sq. ft.
$275,000Active2 beds 3 baths1,596 sq. ft.6056 Meadow View Court, Johnston, IA 50131
MLS# 734952Listed by: RE/MAX CONCEPTS - Open Sun, 1 to 3pmNew
 $354,900Active3 beds 3 baths1,693 sq. ft.
$354,900Active3 beds 3 baths1,693 sq. ft.6144 NW 49th Street, Johnston, IA 50131
MLS# 734917Listed by: RE/MAX PRECISION - Open Sun, 1 to 3pmNew
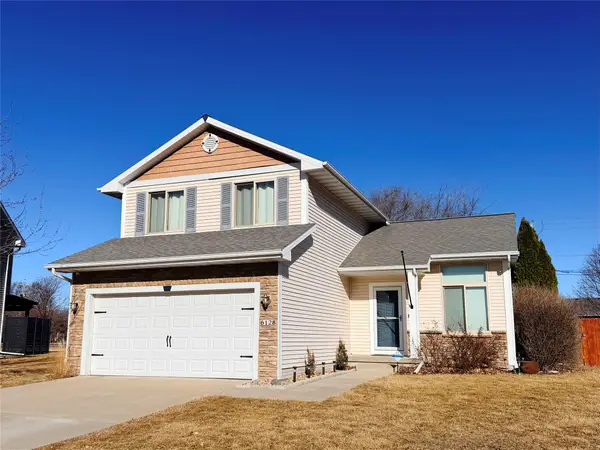 $365,000Active3 beds 3 baths1,512 sq. ft.
$365,000Active3 beds 3 baths1,512 sq. ft.6128 NW 50th Street, Johnston, IA 50131
MLS# 734876Listed by: RE/MAX CONCEPTS - New
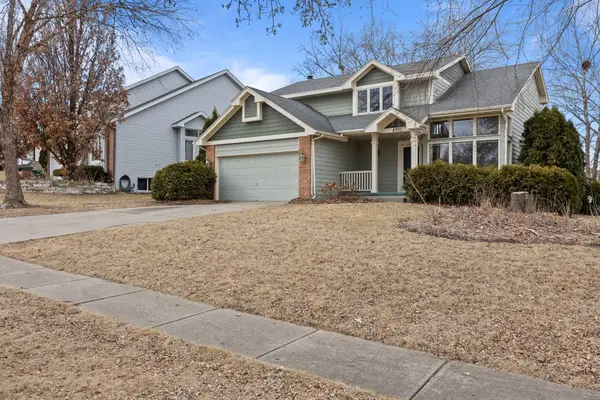 $323,000Active3 beds 3 baths1,696 sq. ft.
$323,000Active3 beds 3 baths1,696 sq. ft.8707 Oakdale Drive, Johnston, IA 50131
MLS# 734534Listed by: REDFIN CORPORATION - New
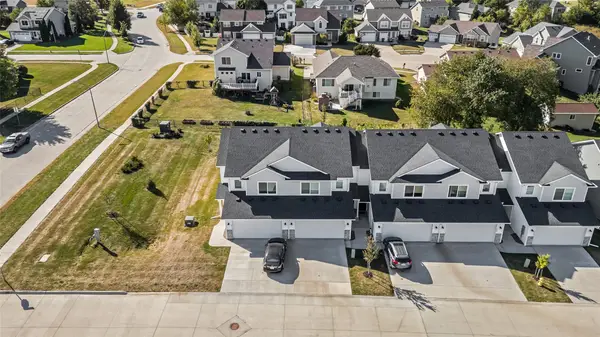 $280,000Active3 beds 3 baths1,540 sq. ft.
$280,000Active3 beds 3 baths1,540 sq. ft.5920 NW 91st Court, Johnston, IA 50131
MLS# 734804Listed by: LPT REALTY, LLC - New
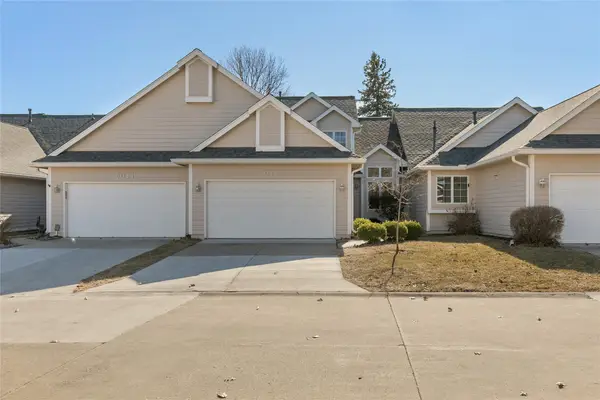 $285,000Active3 beds 3 baths1,898 sq. ft.
$285,000Active3 beds 3 baths1,898 sq. ft.6012 Terrace Drive, Johnston, IA 50131
MLS# 734646Listed by: BOUTIQUE REAL ESTATE - New
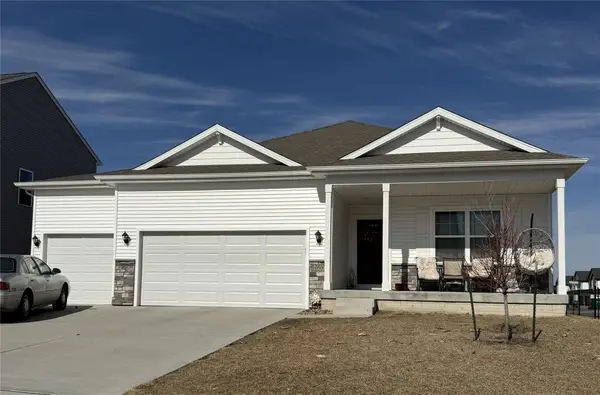 $425,000Active3 beds 2 baths1,488 sq. ft.
$425,000Active3 beds 2 baths1,488 sq. ft.10509 Powell Avenue, Johnston, IA 50131
MLS# 734568Listed by: CENTURY 21 SIGNATURE

