8905 Beery Place, Johnston, IA 50131
Local realty services provided by:Better Homes and Gardens Real Estate Innovations
8905 Beery Place,Johnston, IA 50131
$508,900
- 4 Beds
- 3 Baths
- 1,518 sq. ft.
- Single family
- Active
Listed by: kelsey russell, kaleb martin
Office: re/max concepts
MLS#:730648
Source:IA_DMAAR
Price summary
- Price:$508,900
- Price per sq. ft.:$335.24
- Monthly HOA dues:$240
About this home
Proposed Build: The Maya | Northwood Trail
Welcome to the Maya, a beautifully designed ranch by Kimberley Development, set in Northwood Trail where HOA-maintained lawn care and snow removal make life refreshingly low-maintenance. Perfect for retirement.
At the heart of the plan is a chef-friendly kitchen with soft-close cabinetry, quartz countertops, upgraded tile backsplash, spacious corner pantry, and an oversized island that doubles as a natural gathering spot. The open-concept great room lives large with vaulted ceilings, durable LVP flooring, abundant natural light, and a striking shiplap fireplace. The primary suite is a peaceful retreat with tray ceiling and barn door leading to the spa-inspired bath, tiled shower, dual quartz vanities, and a generous walk-in closet. Everyday function shines with a well-placed mudroom and laundry off the main living areas, plus a tucked stair to keep the flow clean.
The finished lower level comes complete with 2 additional bedrooms, a full bath, a wet bar, and a spacious rec room with large egress windows providing plenty of light and flexibility for entertaining, hobbies, or guest space.
Make it yours: Buyer has ability to select cabinetry hues, LVP and tile packages, lighting, fireplace details, and more. Photos and finishes shown are from a recent/similar build; final features, pricing, and timing may vary. Prices are subject to change based on selections and materials schedule a meeting with Listing Agent for more information.
Contact an agent
Home facts
- Year built:2025
- Listing ID #:730648
- Added:139 day(s) ago
- Updated:February 18, 2026 at 03:48 PM
Rooms and interior
- Bedrooms:4
- Total bathrooms:3
- Full bathrooms:3
- Living area:1,518 sq. ft.
Heating and cooling
- Cooling:Central Air
- Heating:Forced Air, Gas, Natural Gas
Structure and exterior
- Roof:Asphalt, Shingle
- Year built:2025
- Building area:1,518 sq. ft.
- Lot area:0.14 Acres
Utilities
- Water:Public
- Sewer:Public Sewer
Finances and disclosures
- Price:$508,900
- Price per sq. ft.:$335.24
- Tax amount:$1,570
New listings near 8905 Beery Place
- New
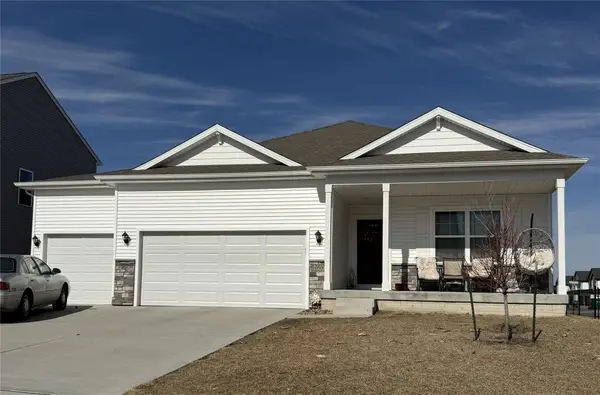 $425,000Active3 beds 2 baths1,488 sq. ft.
$425,000Active3 beds 2 baths1,488 sq. ft.10509 Powell Avenue, Johnston, IA 50131
MLS# 734568Listed by: CENTURY 21 SIGNATURE - New
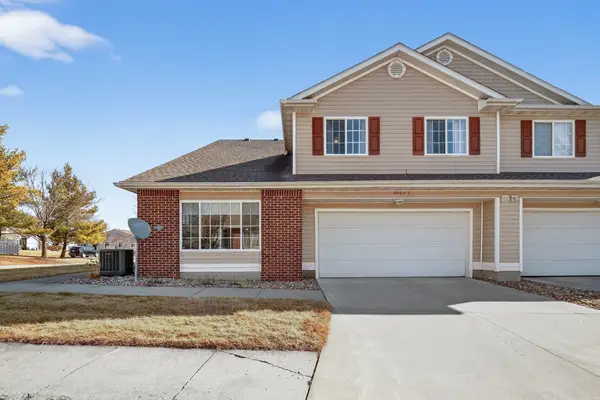 $230,000Active3 beds 3 baths1,572 sq. ft.
$230,000Active3 beds 3 baths1,572 sq. ft.5462 Longview Court #3, Johnston, IA 50131
MLS# 734574Listed by: RE/MAX CONCEPTS - New
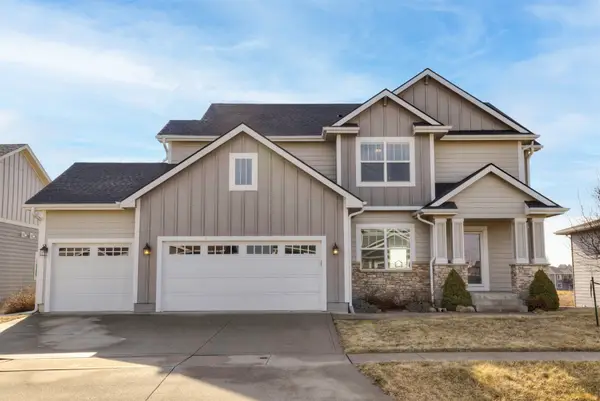 $589,000Active4 beds 4 baths2,411 sq. ft.
$589,000Active4 beds 4 baths2,411 sq. ft.9440 Rushbrook Drive, Johnston, IA 50131
MLS# 734530Listed by: RE/MAX PRECISION - Open Sun, 11am to 12pmNew
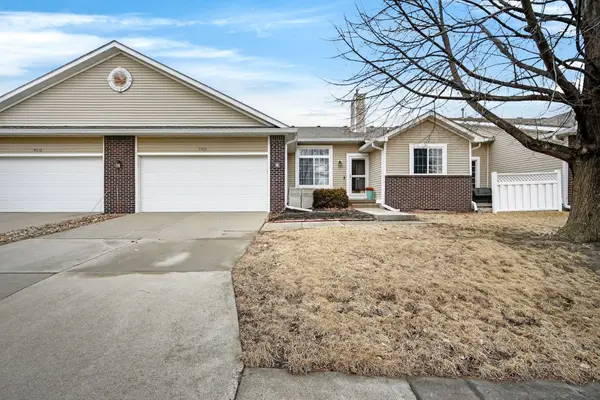 $249,900Active2 beds 2 baths1,444 sq. ft.
$249,900Active2 beds 2 baths1,444 sq. ft.9509 Maple Lane, Johnston, IA 50131
MLS# 734450Listed by: RE/MAX CONCEPTS - New
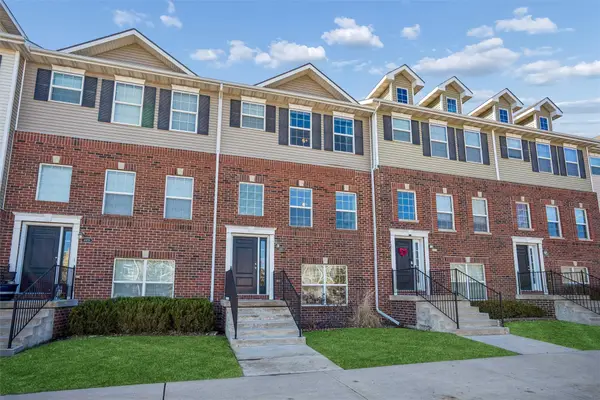 $247,500Active3 beds 4 baths1,840 sq. ft.
$247,500Active3 beds 4 baths1,840 sq. ft.6883 Jack London Drive, Johnston, IA 50131
MLS# 734361Listed by: IOWA REALTY ANKENY - New
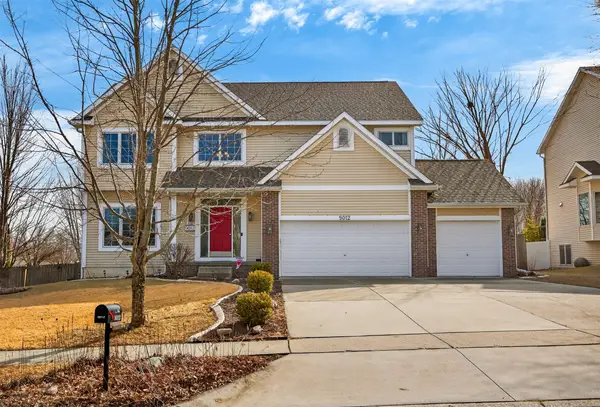 $399,900Active4 beds 3 baths2,159 sq. ft.
$399,900Active4 beds 3 baths2,159 sq. ft.9012 Telford Circle, Johnston, IA 50131
MLS# 734360Listed by: RE/MAX PRECISION - Open Sat, 1 to 3pmNew
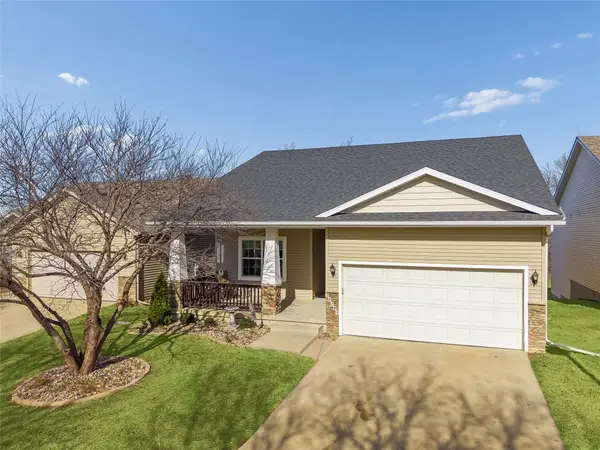 $365,000Active4 beds 3 baths1,425 sq. ft.
$365,000Active4 beds 3 baths1,425 sq. ft.10103 N Glenstone Court, Johnston, IA 50131
MLS# 734316Listed by: IOWA REALTY MILLS CROSSING - New
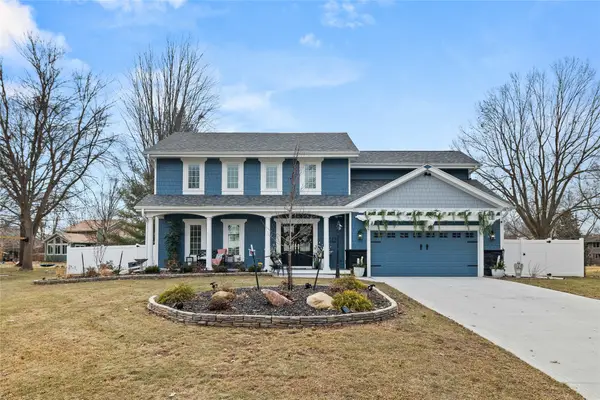 $750,000Active4 beds 3 baths2,538 sq. ft.
$750,000Active4 beds 3 baths2,538 sq. ft.6512 N Winwood Drive, Johnston, IA 50131
MLS# 734248Listed by: RE/MAX CONCEPTS - New
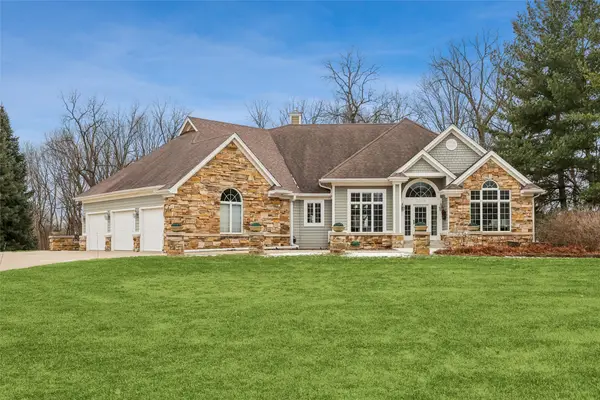 $1,049,000Active4 beds 4 baths2,668 sq. ft.
$1,049,000Active4 beds 4 baths2,668 sq. ft.8008 Tiburon Place, Johnston, IA 50131
MLS# 733635Listed by: IOWA REALTY MILLS CROSSING - New
 $329,900Active3 beds 2 baths1,306 sq. ft.
$329,900Active3 beds 2 baths1,306 sq. ft.8735 NW 53rd Place, Johnston, IA 50131
MLS# 734033Listed by: REAL BROKER, LLC

