8916 Beery Place, Johnston, IA 50131
Local realty services provided by:Better Homes and Gardens Real Estate Innovations
8916 Beery Place,Johnston, IA 50131
$444,900
- 4 Beds
- 3 Baths
- 1,698 sq. ft.
- Single family
- Active
Upcoming open houses
- Sun, Feb 1501:00 pm - 03:00 pm
- Sun, Feb 2201:00 pm - 03:00 pm
Listed by: kelsey russell, kaleb martin
Office: re/max concepts
MLS#:730867
Source:IA_DMAAR
Price summary
- Price:$444,900
- Price per sq. ft.:$262.01
- Monthly HOA dues:$240
About this home
Welcome to the Angelo plan, where thoughtful design + modern convenience come together seamlessly. This 4-bedroom, 3-bathroom home is perfect for those seeking a low-maintenance lifestyle, with lawn care and snow removal provided in the desirable Northwood Trail development.
The open-concept living area features a cozy fireplace, tray ceilings in the living room, and a kitchen designed for style + function. Enjoy quartz countertops, stainless steel appliances, a tile backsplash, and a hidden pantry for ample storage and a sleek look. The main suite is a true retreat with a tray ceiling, a tiled shower, and a Jack-and-Jill vanity with a large walk-in closet. With two bedrooms upstairs and two in the finished basement, which is bright and inviting with plush carpeting, a wet bar with wood shelving, and space for a full-sized fridge, there's plenty of room for guests getting cozy or hobbies. Additional highlights include a 3-car garage, a mudroom with a sink, and executive windows plus extra lighting that elevate the home's design.
The Kimberley Development, trusted local builders for over 45 years, offers this beautiful home in a prime location with easy access to major roads and amenities. Stop by to tour the Angelo plan and other homes in the development, available to the public on Sundays or schedule a private tour to make it yours!
Contact an agent
Home facts
- Year built:2023
- Listing ID #:730867
- Added:596 day(s) ago
- Updated:February 10, 2026 at 04:34 PM
Rooms and interior
- Bedrooms:4
- Total bathrooms:3
- Full bathrooms:3
- Living area:1,698 sq. ft.
Heating and cooling
- Cooling:Central Air
- Heating:Forced Air, Gas, Natural Gas
Structure and exterior
- Roof:Asphalt, Shingle
- Year built:2023
- Building area:1,698 sq. ft.
- Lot area:0.18 Acres
Utilities
- Water:Public
- Sewer:Public Sewer
Finances and disclosures
- Price:$444,900
- Price per sq. ft.:$262.01
- Tax amount:$4,370
New listings near 8916 Beery Place
- New
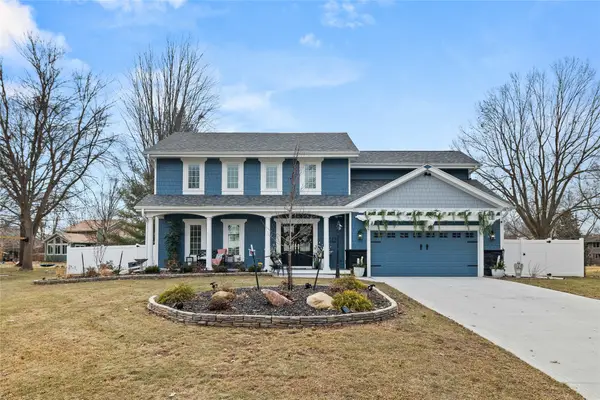 $750,000Active4 beds 3 baths2,538 sq. ft.
$750,000Active4 beds 3 baths2,538 sq. ft.6512 N Winwood Drive, Johnston, IA 50131
MLS# 734248Listed by: RE/MAX CONCEPTS - New
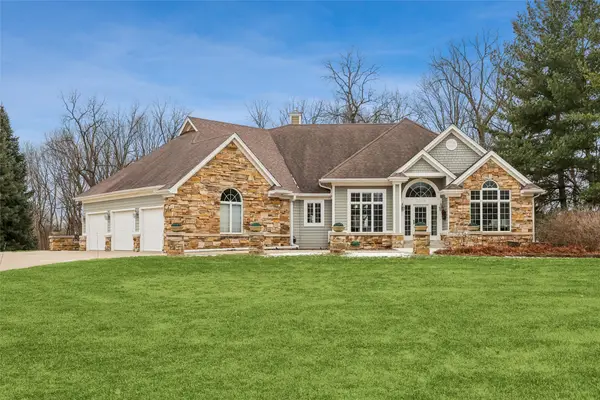 $1,049,000Active4 beds 4 baths2,668 sq. ft.
$1,049,000Active4 beds 4 baths2,668 sq. ft.8008 Tiburon Place, Johnston, IA 50131
MLS# 733635Listed by: IOWA REALTY MILLS CROSSING - New
 $329,900Active3 beds 2 baths1,306 sq. ft.
$329,900Active3 beds 2 baths1,306 sq. ft.8735 NW 53rd Place, Johnston, IA 50131
MLS# 734033Listed by: REAL BROKER, LLC - Open Sun, 1 to 3pmNew
 $245,000Active3 beds 3 baths1,600 sq. ft.
$245,000Active3 beds 3 baths1,600 sq. ft.6875 Jack London Drive, Johnston, IA 50131
MLS# 733653Listed by: BLACK PHOENIX GROUP - New
 $1,175,000Active6 beds 7 baths3,953 sq. ft.
$1,175,000Active6 beds 7 baths3,953 sq. ft.9136 Wooded Point Drive, Johnston, IA 50131
MLS# 733802Listed by: EPIQUE REALTY 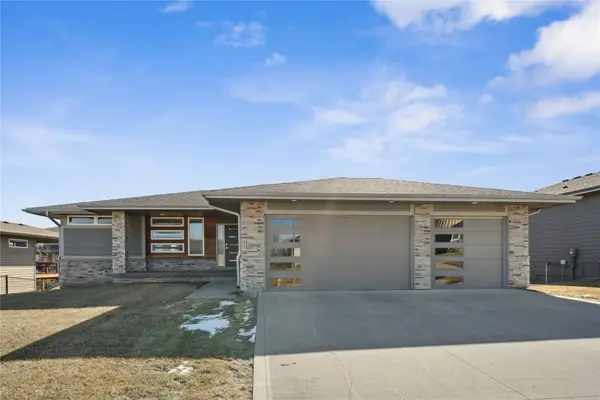 $472,000Pending4 beds 3 baths1,669 sq. ft.
$472,000Pending4 beds 3 baths1,669 sq. ft.10598 NW 72nd Lane, Johnston, IA 50131
MLS# 733865Listed by: CENTURY 21 SIGNATURE- New
 $215,000Active2 beds 3 baths1,407 sq. ft.
$215,000Active2 beds 3 baths1,407 sq. ft.5410 Longview Court #3, Johnston, IA 50131
MLS# 733829Listed by: CENTURY 21 SIGNATURE - New
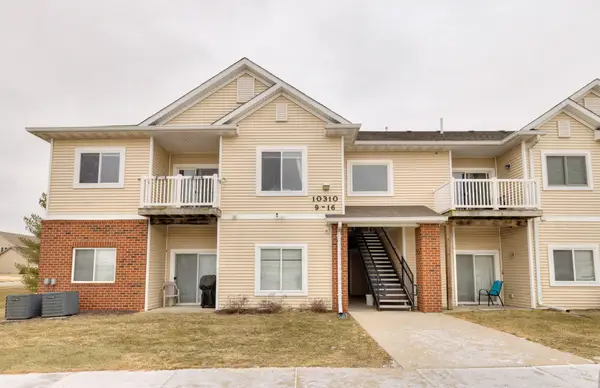 $161,900Active2 beds 2 baths1,014 sq. ft.
$161,900Active2 beds 2 baths1,014 sq. ft.10310 Essex Drive #14, Johnston, IA 50131
MLS# 733748Listed by: KELLER WILLIAMS REALTY GDM 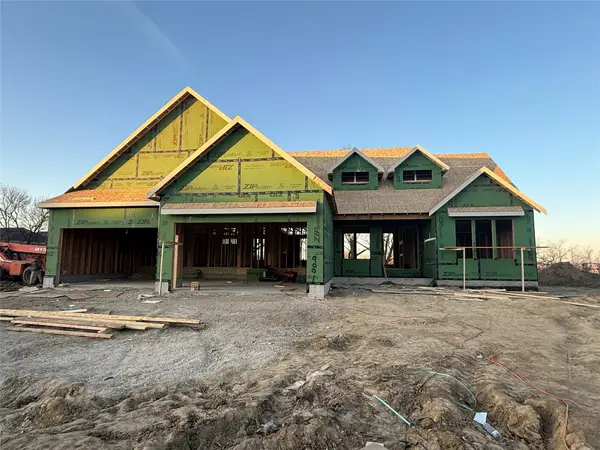 $900,000Active5 beds 4 baths2,100 sq. ft.
$900,000Active5 beds 4 baths2,100 sq. ft.9001 Timberwood Drive, Johnston, IA 50131
MLS# 733587Listed by: RE/MAX CONCEPTS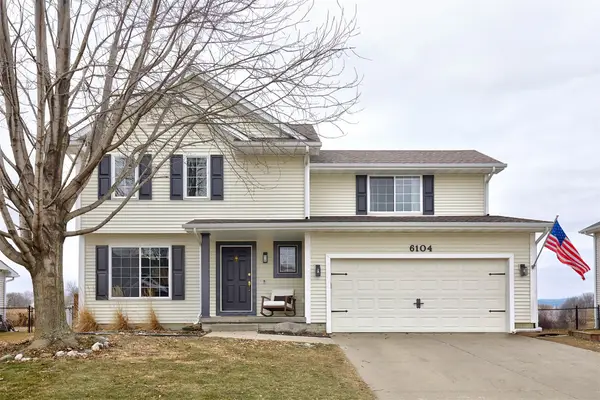 $359,900Pending3 beds 4 baths1,653 sq. ft.
$359,900Pending3 beds 4 baths1,653 sq. ft.6104 Four Pines Street, Johnston, IA 50131
MLS# 733530Listed by: CENTURY 21 SIGNATURE

