9115 Cowden Drive, Johnston, IA 50131
Local realty services provided by:Better Homes and Gardens Real Estate Innovations
9115 Cowden Drive,Johnston, IA 50131
$359,900
- 4 Beds
- 3 Baths
- 1,759 sq. ft.
- Single family
- Pending
Listed by: jennifer clark
Office: century 21 signature
MLS#:723150
Source:IA_DMAAR
Price summary
- Price:$359,900
- Price per sq. ft.:$204.6
- Monthly HOA dues:$19.58
About this home
Welcome home: where timeless updates meet everyday comfort in the heart of Green Meadows North — one of Johnston’s most loved neighborhoods. Nestled on a quiet street just steps from Pointe Vista Park and neighborhood trails, this home offers the kind of community feel buyers crave, with easy access to schools, shopping, and more. Step inside and discover a layout made for real life: four bedrooms upstairs, including a spacious primary suite with a huge walk-in closet, new quartz dual vanities, and updated bath surrounds. Convenient second-floor laundry keeps routines simple. The unfinished lower level with daylight windows is already stubbed for a bath—ready for your home office, guest suite, or rec room dreams. Enjoy a three-car garage and peace of mind with major updates already done: carpet (2026), HVAC (2024), updated kitchen appliances, Fresh interior paint, roof, Radon mitigation already in place. Whether you’re looking to move right in or personalize over time, this home delivers the space, style, and location you’ve been searching for.
Contact an agent
Home facts
- Year built:2006
- Listing ID #:723150
- Added:211 day(s) ago
- Updated:February 25, 2026 at 08:34 AM
Rooms and interior
- Bedrooms:4
- Total bathrooms:3
- Full bathrooms:1
- Half bathrooms:1
- Living area:1,759 sq. ft.
Heating and cooling
- Cooling:Central Air
- Heating:Forced Air, Gas, Natural Gas
Structure and exterior
- Roof:Asphalt, Shingle
- Year built:2006
- Building area:1,759 sq. ft.
- Lot area:0.2 Acres
Utilities
- Water:Public
- Sewer:Public Sewer
Finances and disclosures
- Price:$359,900
- Price per sq. ft.:$204.6
- Tax amount:$5,129
New listings near 9115 Cowden Drive
- New
 $350,000Active4 beds 2 baths1,304 sq. ft.
$350,000Active4 beds 2 baths1,304 sq. ft.5224 NW 63rd Place, Johnston, IA 50131
MLS# 734962Listed by: RE/MAX PRECISION - New
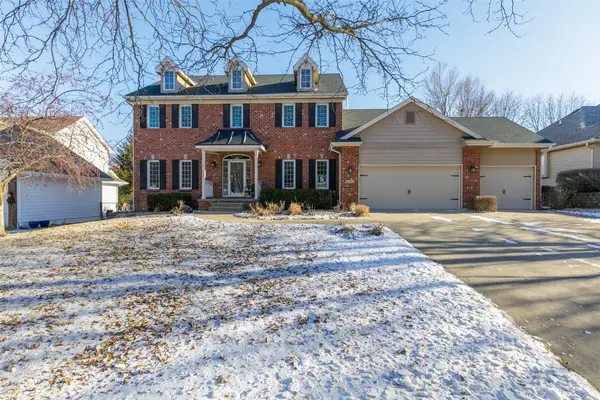 $590,000Active5 beds 5 baths2,708 sq. ft.
$590,000Active5 beds 5 baths2,708 sq. ft.8140 Chambery Boulevard, Johnston, IA 50131
MLS# 734983Listed by: RE/MAX CONCEPTS - New
 $269,000Active3 beds 3 baths1,540 sq. ft.
$269,000Active3 beds 3 baths1,540 sq. ft.5908 NW 90th Street, Johnston, IA 50131
MLS# 734978Listed by: KELLER WILLIAMS REALTY GDM - New
 $275,000Active2 beds 3 baths1,596 sq. ft.
$275,000Active2 beds 3 baths1,596 sq. ft.6056 Meadow View Court, Johnston, IA 50131
MLS# 734952Listed by: RE/MAX CONCEPTS - Open Sun, 1 to 3pmNew
 $354,900Active3 beds 3 baths1,693 sq. ft.
$354,900Active3 beds 3 baths1,693 sq. ft.6144 NW 49th Street, Johnston, IA 50131
MLS# 734917Listed by: RE/MAX PRECISION - Open Sun, 1 to 3pmNew
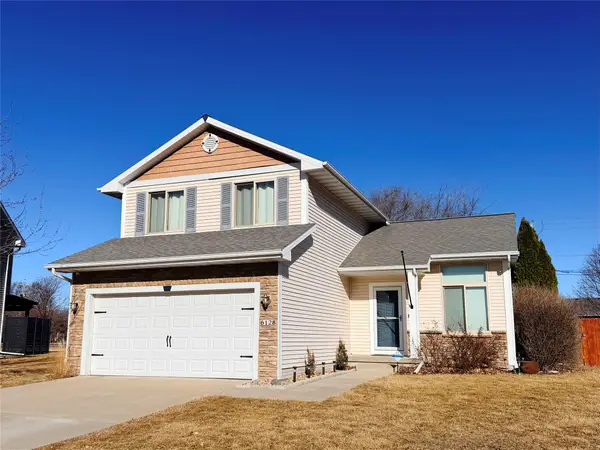 $365,000Active3 beds 3 baths1,512 sq. ft.
$365,000Active3 beds 3 baths1,512 sq. ft.6128 NW 50th Street, Johnston, IA 50131
MLS# 734876Listed by: RE/MAX CONCEPTS - New
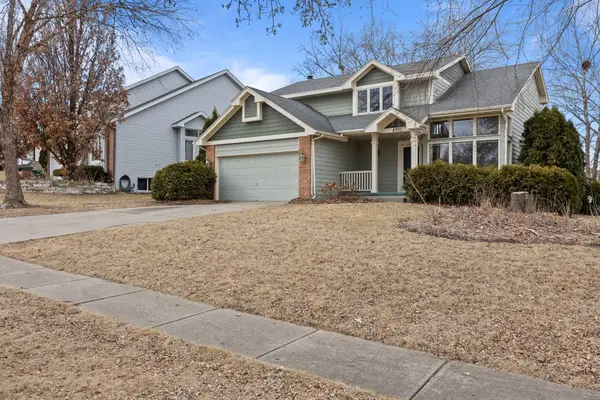 $323,000Active3 beds 3 baths1,696 sq. ft.
$323,000Active3 beds 3 baths1,696 sq. ft.8707 Oakdale Drive, Johnston, IA 50131
MLS# 734534Listed by: REDFIN CORPORATION - New
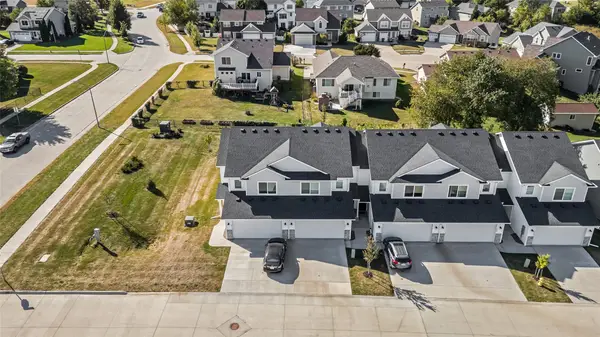 $280,000Active3 beds 3 baths1,540 sq. ft.
$280,000Active3 beds 3 baths1,540 sq. ft.5920 NW 91st Court, Johnston, IA 50131
MLS# 734804Listed by: LPT REALTY, LLC - New
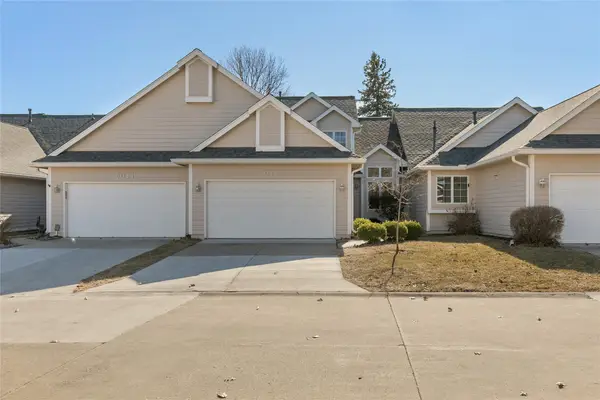 $285,000Active3 beds 3 baths1,898 sq. ft.
$285,000Active3 beds 3 baths1,898 sq. ft.6012 Terrace Drive, Johnston, IA 50131
MLS# 734646Listed by: BOUTIQUE REAL ESTATE - New
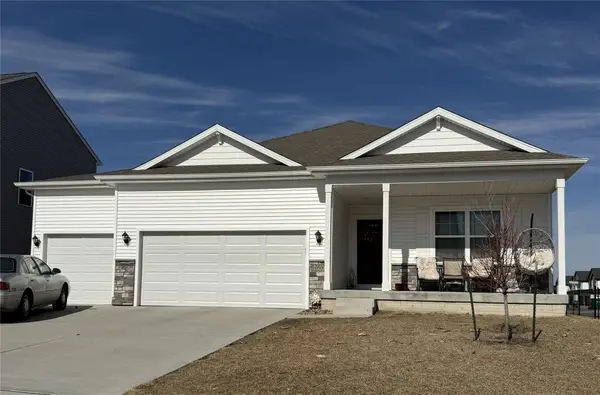 $425,000Active3 beds 2 baths1,488 sq. ft.
$425,000Active3 beds 2 baths1,488 sq. ft.10509 Powell Avenue, Johnston, IA 50131
MLS# 734568Listed by: CENTURY 21 SIGNATURE

