9524 Wickham Drive, Johnston, IA 50131
Local realty services provided by:Better Homes and Gardens Real Estate Innovations
9524 Wickham Drive,Johnston, IA 50131
$679,000
- 4 Beds
- 6 Baths
- 3,161 sq. ft.
- Single family
- Pending
Listed by: coyle, payton, megan hill mitchum
Office: century 21 signature
MLS#:714802
Source:IA_DMAAR
Price summary
- Price:$679,000
- Price per sq. ft.:$214.81
- Monthly HOA dues:$16.67
About this home
This house isn't just a home, it's a lifestyle! Just 2 minutes from Johnston High School and Pointe Vista Park, this contemporary two-story is packed with features that make everyday life feel like an experience. Step inside to a breathtaking entryway with soaring ceilings and floor-to-ceiling windows, filling the home with natural light and an open, airy feel. The sprawling kitchen with TWO islands is perfect for hosting, cooking, and making memories, while the formal dining room adds a touch of elegance. A main-level office provides the ideal work-from-home setup. Head downstairs to the ultimate hangout space - a wet bar with walkout access, a movie room for epic movie nights, and a dedicated workout room. Step outside to an oversized patio with a hot tub, perfect for relaxing after shooting hoops on your half basketball court. Upstairs, the huge primary suite offers a peaceful retreat, while direct backyard access to the bike trail makes it easy to get outside and explore. This home truly has it all! Tons of space, thoughtful design, and entertainment-ready features. Come see it for yourself!
Contact an agent
Home facts
- Year built:2004
- Listing ID #:714802
- Added:266 day(s) ago
- Updated:December 26, 2025 at 08:25 AM
Rooms and interior
- Bedrooms:4
- Total bathrooms:6
- Full bathrooms:3
- Half bathrooms:2
- Living area:3,161 sq. ft.
Heating and cooling
- Cooling:Central Air
- Heating:Forced Air, Gas, Natural Gas
Structure and exterior
- Roof:Asphalt, Shingle
- Year built:2004
- Building area:3,161 sq. ft.
- Lot area:0.41 Acres
Utilities
- Water:Public
- Sewer:Public Sewer
Finances and disclosures
- Price:$679,000
- Price per sq. ft.:$214.81
- Tax amount:$11,584
New listings near 9524 Wickham Drive
- Open Sun, 12 to 5pmNew
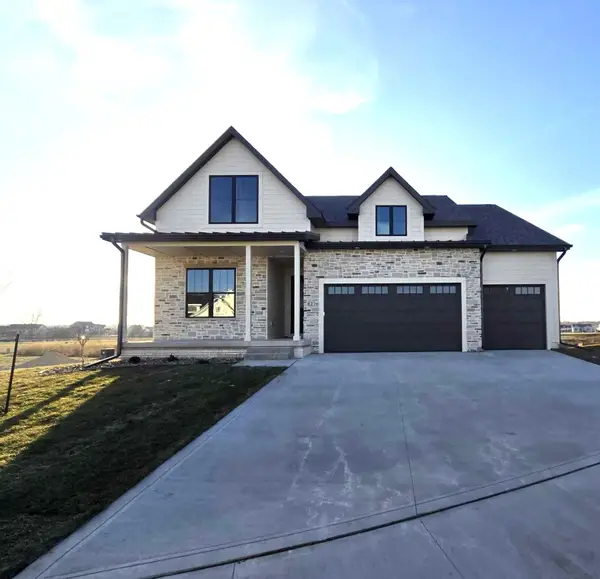 $735,000Active4 beds 3 baths1,945 sq. ft.
$735,000Active4 beds 3 baths1,945 sq. ft.8226 Buckley Court, Johnston, IA 50131
MLS# 732015Listed by: HUBBELL HOMES OF IOWA, LLC - New
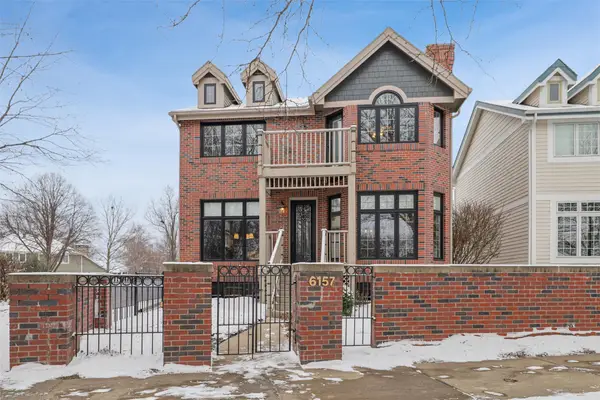 $429,900Active3 beds 4 baths2,166 sq. ft.
$429,900Active3 beds 4 baths2,166 sq. ft.6157 Crescent Chase, Johnston, IA 50131
MLS# 731630Listed by: RUBY REALTY GROUP LLC 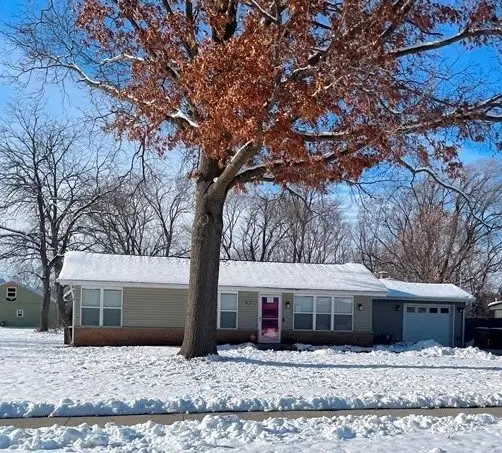 $329,900Active4 beds 3 baths2,158 sq. ft.
$329,900Active4 beds 3 baths2,158 sq. ft.5820 NW 54th Court, Johnston, IA 50131
MLS# 731589Listed by: RE/MAX CORNERSTONE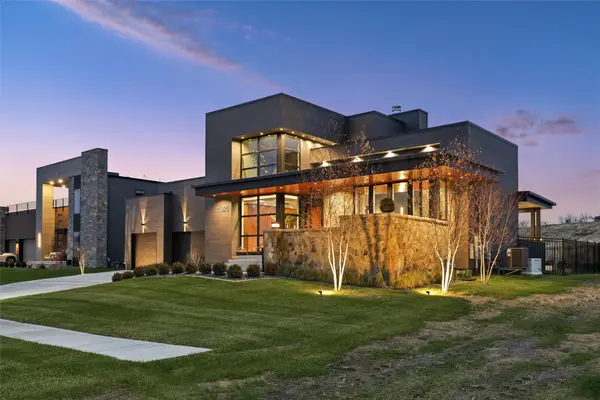 $1,845,000Active5 beds 5 baths3,428 sq. ft.
$1,845,000Active5 beds 5 baths3,428 sq. ft.11925 Meadow Springs Drive, Johnston, IA 50131
MLS# 731563Listed by: IOWA REALTY MILLS CROSSING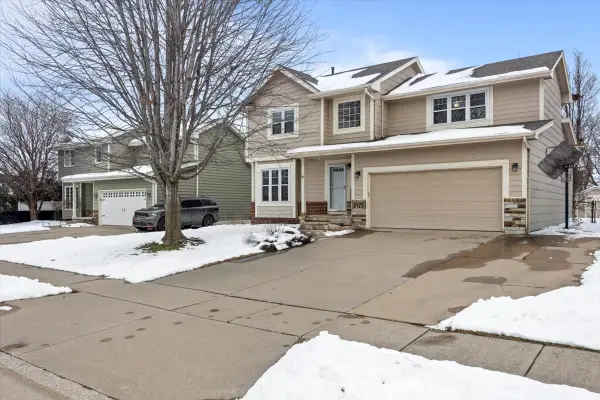 $349,900Active4 beds 4 baths1,738 sq. ft.
$349,900Active4 beds 4 baths1,738 sq. ft.5425 NW 90th Street, Johnston, IA 50131
MLS# 731304Listed by: LPT REALTY, LLC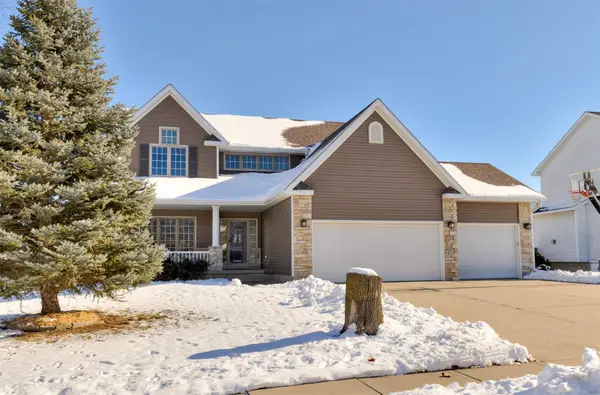 $437,732Active4 beds 3 baths2,129 sq. ft.
$437,732Active4 beds 3 baths2,129 sq. ft.6419 NW 97th Street, Johnston, IA 50131
MLS# 731404Listed by: SUMMIT REAL ESTATE SERVICES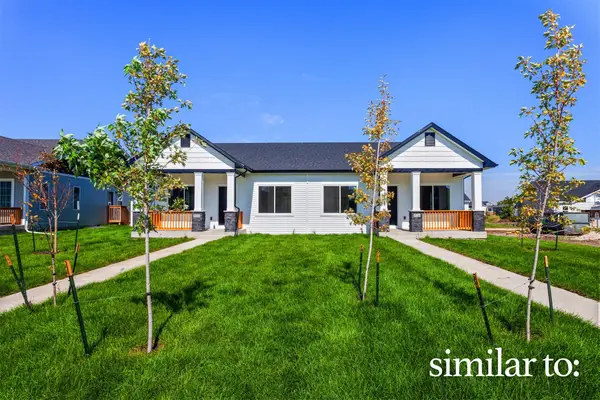 $334,900Active3 beds 3 baths1,318 sq. ft.
$334,900Active3 beds 3 baths1,318 sq. ft.9740 Regatta Lane, Johnston, IA 50131
MLS# 731179Listed by: HUBBELL HOMES OF IOWA, LLC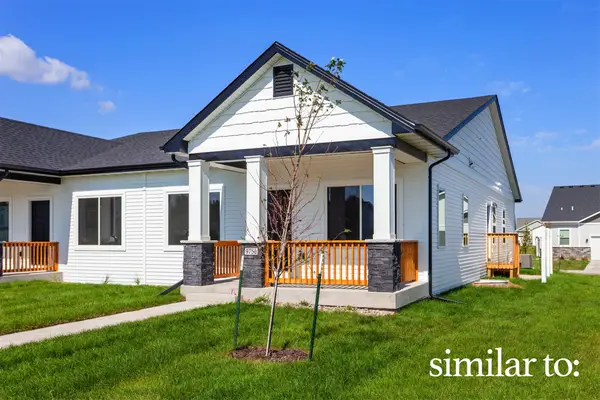 $334,750Active3 beds 3 baths1,318 sq. ft.
$334,750Active3 beds 3 baths1,318 sq. ft.9748 Regatta Lane, Johnston, IA 50131
MLS# 731180Listed by: HUBBELL HOMES OF IOWA, LLC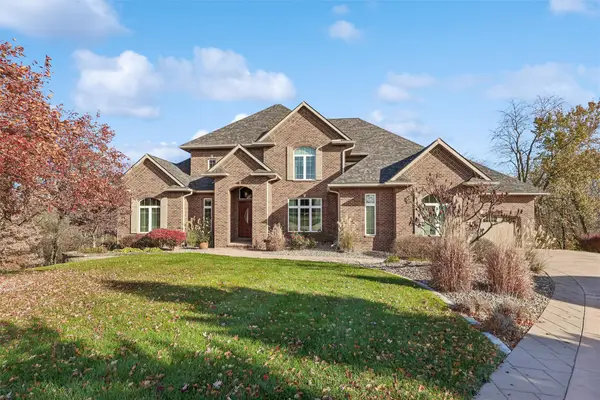 $1,299,900Pending5 beds 5 baths4,384 sq. ft.
$1,299,900Pending5 beds 5 baths4,384 sq. ft.10502 NW 75th Place, Johnston, IA 50131
MLS# 731208Listed by: IOWA REALTY MILLS CROSSING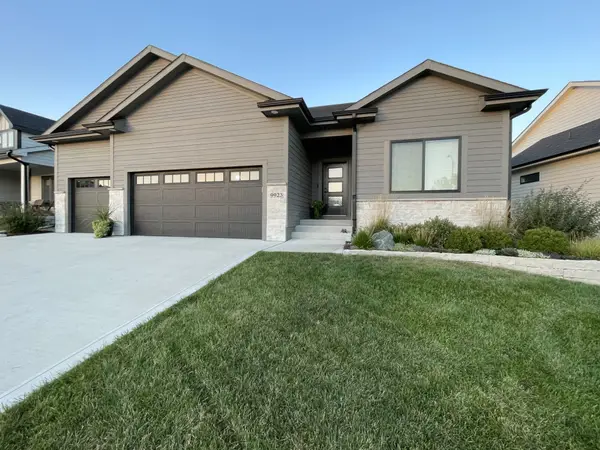 $629,000Active4 beds 3 baths1,683 sq. ft.
$629,000Active4 beds 3 baths1,683 sq. ft.9923 Watermeadow Circle, Johnston, IA 50131
MLS# 731230Listed by: IOWA REALTY MILLS CROSSING
