9628 NW 82nd Avenue, Johnston, IA 50131
Local realty services provided by:Better Homes and Gardens Real Estate Innovations
9628 NW 82nd Avenue,Johnston, IA 50131
$529,900
- 5 Beds
- 4 Baths
- 2,628 sq. ft.
- Single family
- Active
Upcoming open houses
- Sun, Mar 0101:00 pm - 04:00 pm
Listed by: aaron moon, tracy jagim
Office: re/max precision
MLS#:729654
Source:IA_DMAAR
Price summary
- Price:$529,900
- Price per sq. ft.:$201.64
- Monthly HOA dues:$20.42
About this home
Introducing The Aria by Destiny Homes, now available in Johnston's Crosshaven community! This impressive 5-bedroom, 2,600+ sq ft residence sits on a scenic pond lot, offering both beauty and functionality. Step inside to discover a flexible front room, ideal for a home office, guest suite, or playroom with access to a full bathroom. The open-concept great room showcases luxury vinyl plank flooring, expansive windows flooding the space with natural light, and a modern fireplace that anchors the room. The chef-inspired kitchen features a gas range with hood vent, wall oven and microwave, Legacy soft-close cabinetry, quartz counters, tile backsplash, and stainless steel appliances. A generous dining area opens to the backyard, where you'll enjoy peaceful pond views and direct access to the bike trail. A drop zone, walk-in pantry, and coat closet near the garage entry keep the main level organized and functional. Upstairs, the primary suite offers a luxurious escape. Complete with a massive walk-in closet, soaking tub, dual sinks, and a tiled shower. Three additional bedrooms, a Jack and Jill bath, a private full bath, and an upstairs laundry room provide space and convenience for everyone. Built with Color Plus Hardie siding, stone accent, and Energy Star certification, this home combines elegance, durability, and efficiency. Backed by a 2-year extended builder warranty and $2,000 in closing costs with a preferred lender The Aria is where comfort and craftsmanship meet.
Contact an agent
Home facts
- Year built:2025
- Listing ID #:729654
- Added:313 day(s) ago
- Updated:February 23, 2026 at 08:49 PM
Rooms and interior
- Bedrooms:5
- Total bathrooms:4
- Full bathrooms:4
- Living area:2,628 sq. ft.
Heating and cooling
- Cooling:Central Air
- Heating:Forced Air, Gas, Natural Gas
Structure and exterior
- Roof:Asphalt, Shingle
- Year built:2025
- Building area:2,628 sq. ft.
- Lot area:0.21 Acres
Utilities
- Water:Public
- Sewer:Public Sewer
Finances and disclosures
- Price:$529,900
- Price per sq. ft.:$201.64
New listings near 9628 NW 82nd Avenue
- New
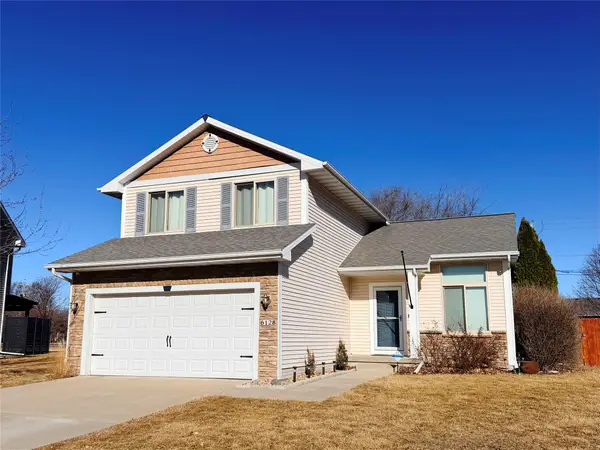 $365,000Active3 beds 3 baths1,512 sq. ft.
$365,000Active3 beds 3 baths1,512 sq. ft.6128 NW 50th Street, Johnston, IA 50131
MLS# 734876Listed by: RE/MAX CONCEPTS - New
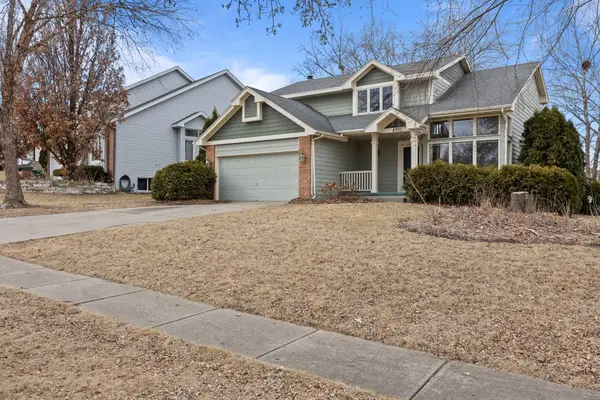 $323,000Active3 beds 3 baths1,696 sq. ft.
$323,000Active3 beds 3 baths1,696 sq. ft.8707 Oakdale Drive, Johnston, IA 50131
MLS# 734534Listed by: REDFIN CORPORATION - New
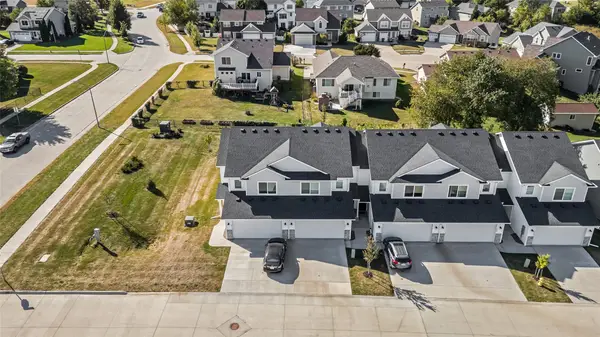 $280,000Active3 beds 3 baths1,540 sq. ft.
$280,000Active3 beds 3 baths1,540 sq. ft.5920 NW 91st Court, Johnston, IA 50131
MLS# 734804Listed by: LPT REALTY, LLC - New
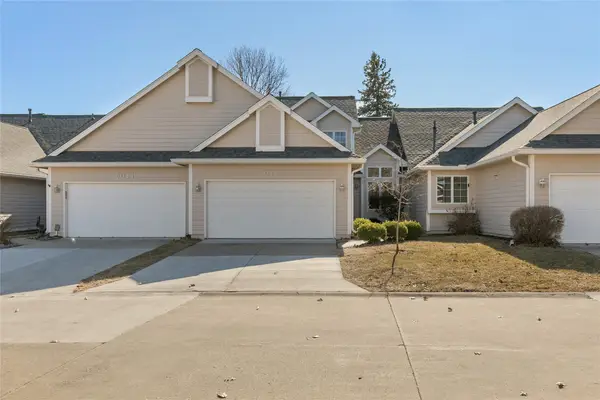 $285,000Active3 beds 3 baths1,898 sq. ft.
$285,000Active3 beds 3 baths1,898 sq. ft.6012 Terrace Drive, Johnston, IA 50131
MLS# 734646Listed by: BOUTIQUE REAL ESTATE - New
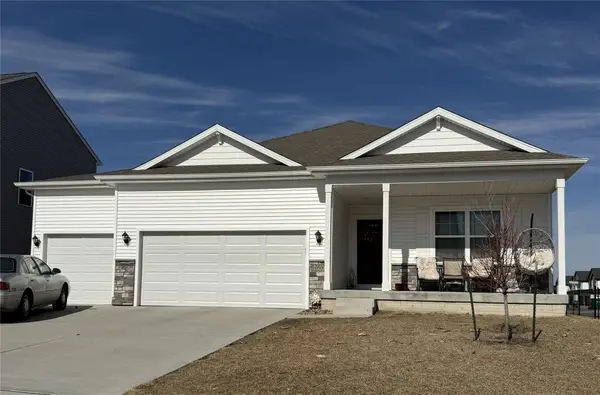 $425,000Active3 beds 2 baths1,488 sq. ft.
$425,000Active3 beds 2 baths1,488 sq. ft.10509 Powell Avenue, Johnston, IA 50131
MLS# 734568Listed by: CENTURY 21 SIGNATURE - New
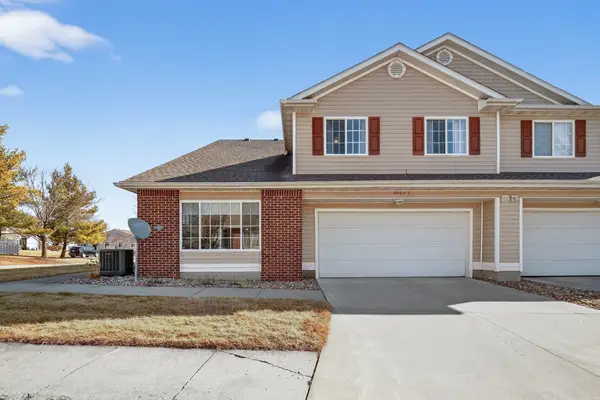 $230,000Active3 beds 3 baths1,572 sq. ft.
$230,000Active3 beds 3 baths1,572 sq. ft.5462 Longview Court #3, Johnston, IA 50131
MLS# 734574Listed by: RE/MAX CONCEPTS - New
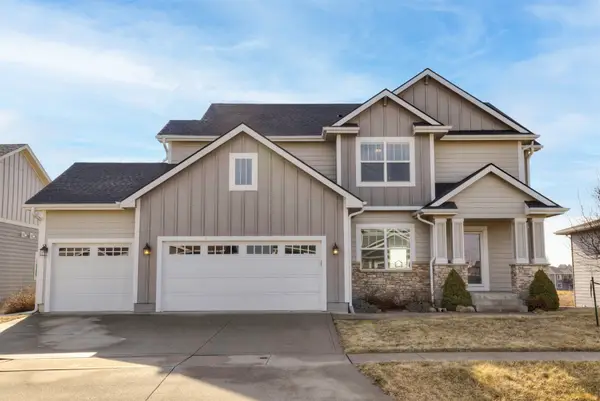 $589,000Active4 beds 4 baths2,411 sq. ft.
$589,000Active4 beds 4 baths2,411 sq. ft.9440 Rushbrook Drive, Johnston, IA 50131
MLS# 734530Listed by: RE/MAX PRECISION - New
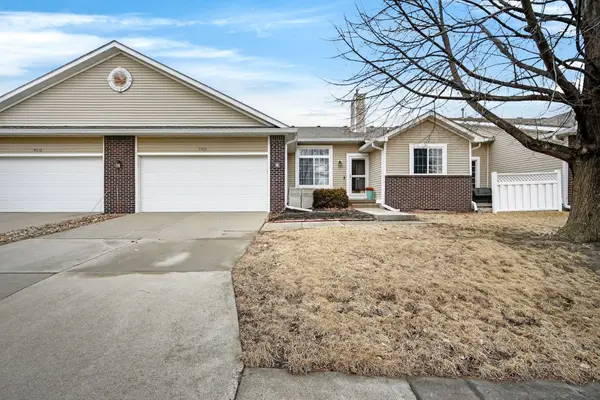 $249,900Active2 beds 2 baths1,444 sq. ft.
$249,900Active2 beds 2 baths1,444 sq. ft.9509 Maple Lane, Johnston, IA 50131
MLS# 734450Listed by: RE/MAX CONCEPTS - New
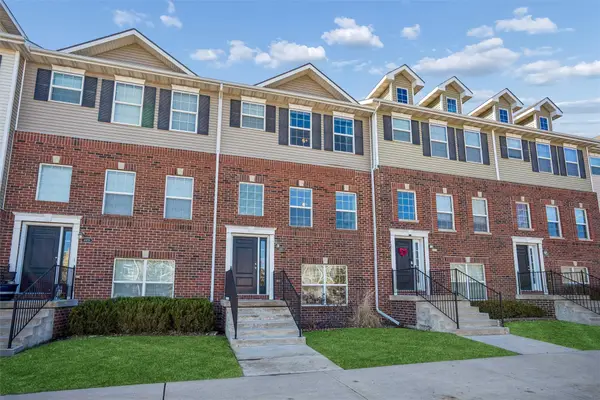 $247,500Active3 beds 4 baths1,840 sq. ft.
$247,500Active3 beds 4 baths1,840 sq. ft.6883 Jack London Drive, Johnston, IA 50131
MLS# 734361Listed by: IOWA REALTY ANKENY - New
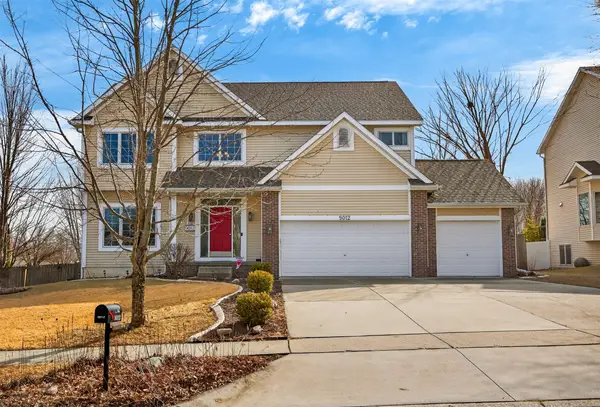 $399,900Active4 beds 3 baths2,159 sq. ft.
$399,900Active4 beds 3 baths2,159 sq. ft.9012 Telford Circle, Johnston, IA 50131
MLS# 734360Listed by: RE/MAX PRECISION

