9632 Thorton Drive, Johnston, IA 50131
Local realty services provided by:Better Homes and Gardens Real Estate Innovations
9632 Thorton Drive,Johnston, IA 50131
$407,500
- 3 Beds
- 3 Baths
- 1,591 sq. ft.
- Condominium
- Active
Upcoming open houses
- Sat, Feb 1409:00 am - 05:00 pm
- Sat, Feb 2809:00 am - 05:00 pm
- Sun, Mar 0112:00 pm - 05:00 pm
- Sat, Mar 0709:00 am - 05:00 pm
- Sun, Mar 0812:00 pm - 05:00 pm
Listed by: rob burditt, alex burditt
Office: hubbell homes of iowa, llc.
MLS#:728190
Source:IA_DMAAR
Price summary
- Price:$407,500
- Price per sq. ft.:$256.13
- Monthly HOA dues:$175
About this home
Welcome to this Johnston community of Crosshaven! This neighborhood features many home plans including the popular Forrester. This impressive floor plan features a large kitchen with island, a fireplace and a sunroom allowing abundant natural light. Finished lower level with family room, third bedroom and 3/4 bathroom. 15-year water proofing foundation, LVP flooring, passive radon system and more! Enjoy the benefit of a stand-alone home with a 3-car garage while the HOA maintains your lawn and shovels your snow. Located within minutes of Hwy 141 and Beaver Creek Golf Course, enjoy a peaceful lifestyle in this conservation community with picture worthy sunsets and natural beauty. Hubbell Homes' Preferred Lenders offer $1750 in closing costs. Not valid with any other offer and subject to change without notice.
Contact an agent
Home facts
- Year built:2025
- Listing ID #:728190
- Added:119 day(s) ago
- Updated:February 10, 2026 at 04:34 PM
Rooms and interior
- Bedrooms:3
- Total bathrooms:3
- Full bathrooms:1
- Living area:1,591 sq. ft.
Heating and cooling
- Cooling:Central Air
- Heating:Forced Air, Gas, Natural Gas
Structure and exterior
- Roof:Asphalt, Shingle
- Year built:2025
- Building area:1,591 sq. ft.
- Lot area:0.19 Acres
Utilities
- Water:Public
- Sewer:Public Sewer
Finances and disclosures
- Price:$407,500
- Price per sq. ft.:$256.13
New listings near 9632 Thorton Drive
- New
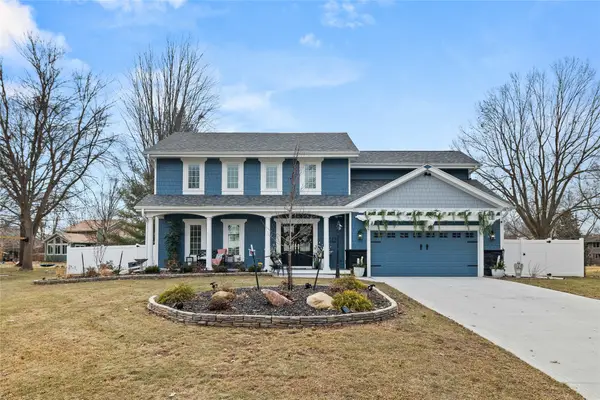 $750,000Active4 beds 3 baths2,538 sq. ft.
$750,000Active4 beds 3 baths2,538 sq. ft.6512 N Winwood Drive, Johnston, IA 50131
MLS# 734248Listed by: RE/MAX CONCEPTS - New
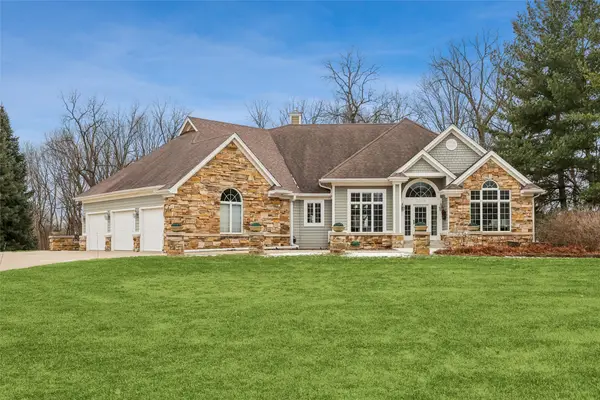 $1,049,000Active4 beds 4 baths2,668 sq. ft.
$1,049,000Active4 beds 4 baths2,668 sq. ft.8008 Tiburon Place, Johnston, IA 50131
MLS# 733635Listed by: IOWA REALTY MILLS CROSSING - New
 $329,900Active3 beds 2 baths1,306 sq. ft.
$329,900Active3 beds 2 baths1,306 sq. ft.8735 NW 53rd Place, Johnston, IA 50131
MLS# 734033Listed by: REAL BROKER, LLC - Open Sun, 1 to 3pmNew
 $245,000Active3 beds 3 baths1,600 sq. ft.
$245,000Active3 beds 3 baths1,600 sq. ft.6875 Jack London Drive, Johnston, IA 50131
MLS# 733653Listed by: BLACK PHOENIX GROUP - New
 $1,175,000Active6 beds 7 baths3,953 sq. ft.
$1,175,000Active6 beds 7 baths3,953 sq. ft.9136 Wooded Point Drive, Johnston, IA 50131
MLS# 733802Listed by: EPIQUE REALTY 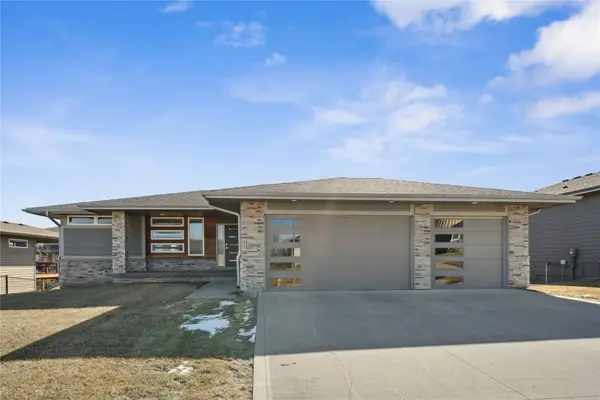 $472,000Pending4 beds 3 baths1,669 sq. ft.
$472,000Pending4 beds 3 baths1,669 sq. ft.10598 NW 72nd Lane, Johnston, IA 50131
MLS# 733865Listed by: CENTURY 21 SIGNATURE- New
 $215,000Active2 beds 3 baths1,407 sq. ft.
$215,000Active2 beds 3 baths1,407 sq. ft.5410 Longview Court #3, Johnston, IA 50131
MLS# 733829Listed by: CENTURY 21 SIGNATURE - New
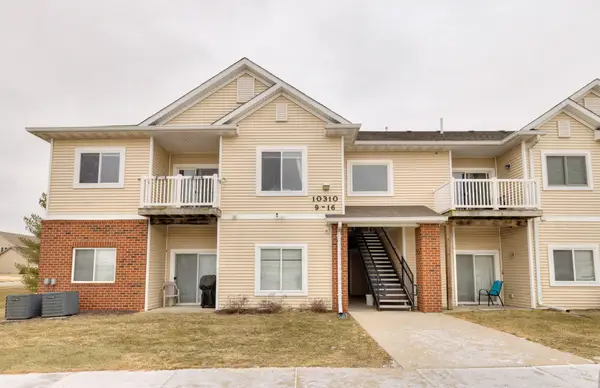 $161,900Active2 beds 2 baths1,014 sq. ft.
$161,900Active2 beds 2 baths1,014 sq. ft.10310 Essex Drive #14, Johnston, IA 50131
MLS# 733748Listed by: KELLER WILLIAMS REALTY GDM 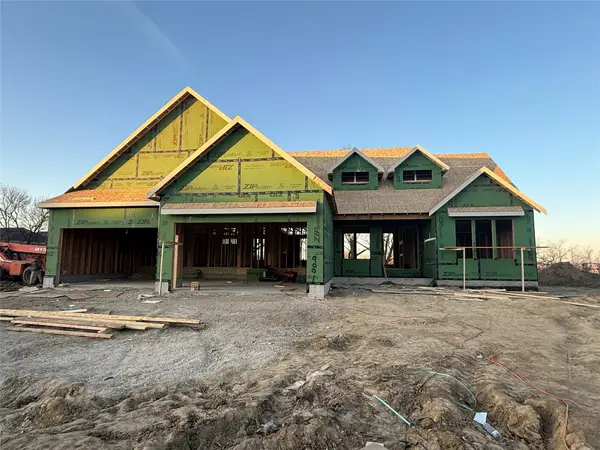 $900,000Active5 beds 4 baths2,100 sq. ft.
$900,000Active5 beds 4 baths2,100 sq. ft.9001 Timberwood Drive, Johnston, IA 50131
MLS# 733587Listed by: RE/MAX CONCEPTS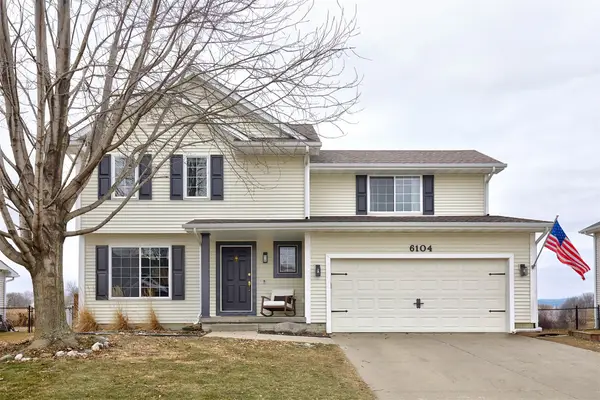 $359,900Pending3 beds 4 baths1,653 sq. ft.
$359,900Pending3 beds 4 baths1,653 sq. ft.6104 Four Pines Street, Johnston, IA 50131
MLS# 733530Listed by: CENTURY 21 SIGNATURE

