9636 NW 82nd Avenue, Johnston, IA 50131
Local realty services provided by:Better Homes and Gardens Real Estate Innovations
9636 NW 82nd Avenue,Johnston, IA 50131
$539,800
- 4 Beds
- 4 Baths
- 2,151 sq. ft.
- Single family
- Active
Upcoming open houses
- Sun, Feb 1501:00 pm - 04:00 pm
Listed by: aaron moon, tracy jagim
Office: re/max precision
MLS#:729925
Source:IA_DMAAR
Price summary
- Price:$539,800
- Price per sq. ft.:$250.95
- Monthly HOA dues:$20.42
About this home
Introducing Destiny Homes' Palazzo Plan in Johnston's highly sought after Crosshaven neighborhood on a pond lot. The Palazzo is a spacious ranch home offering 4 bedrooms, 4 baths, and over 2100 sq ft of main-level living, plus over 1000 sf finished in the lower level. The heart of the home has a spacious great room, with an open switch-back staircase, tray ceiling, LVP flooring, oversized windows and a striking fireplace. The chef’s kitchen includes gas stove and hood vent, stainless appliances, wall oven, quartz countertops, tile backsplash, and walk-in pantry. The bright dining area adds sliders out to the covered deck. The primary suite features tray ceiling, lights, dual vanities, shower and a generous walk-in closet. Two additional bedrooms, each with its own bath, complete the main level. The finished basement has 9 ft basement walls, 1000 sf finished with family room, bedroom, bath and more storage space! Color Plus Hardie Siding and stone exterior. As with all Destiny Homes, they are backed by a 2-year Builder Warranty. Ask about $2000 Preferred lender credit. All information obtained from seller and public record.
Contact an agent
Home facts
- Year built:2025
- Listing ID #:729925
- Added:105 day(s) ago
- Updated:February 10, 2026 at 04:34 PM
Rooms and interior
- Bedrooms:4
- Total bathrooms:4
- Full bathrooms:2
- Living area:2,151 sq. ft.
Heating and cooling
- Cooling:Central Air
- Heating:Forced Air, Gas, Natural Gas
Structure and exterior
- Roof:Asphalt, Shingle
- Year built:2025
- Building area:2,151 sq. ft.
- Lot area:0.23 Acres
Utilities
- Water:Public
- Sewer:Public Sewer
Finances and disclosures
- Price:$539,800
- Price per sq. ft.:$250.95
New listings near 9636 NW 82nd Avenue
- New
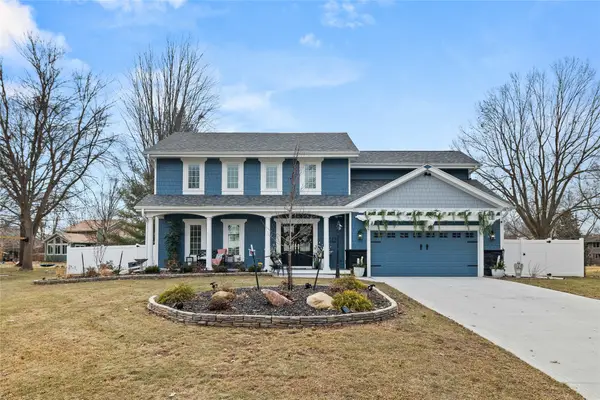 $750,000Active4 beds 3 baths2,538 sq. ft.
$750,000Active4 beds 3 baths2,538 sq. ft.6512 N Winwood Drive, Johnston, IA 50131
MLS# 734248Listed by: RE/MAX CONCEPTS - New
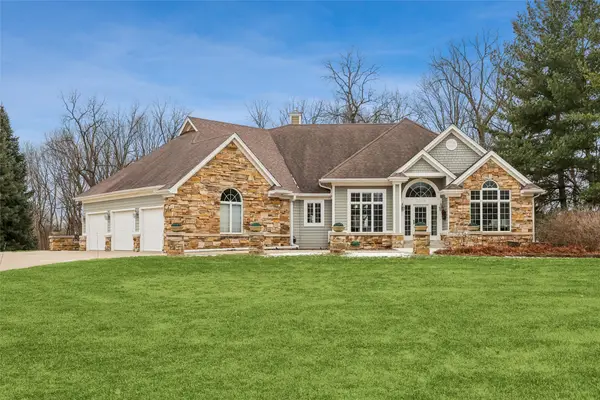 $1,049,000Active4 beds 4 baths2,668 sq. ft.
$1,049,000Active4 beds 4 baths2,668 sq. ft.8008 Tiburon Place, Johnston, IA 50131
MLS# 733635Listed by: IOWA REALTY MILLS CROSSING - New
 $329,900Active3 beds 2 baths1,306 sq. ft.
$329,900Active3 beds 2 baths1,306 sq. ft.8735 NW 53rd Place, Johnston, IA 50131
MLS# 734033Listed by: REAL BROKER, LLC - Open Sun, 1 to 3pmNew
 $245,000Active3 beds 3 baths1,600 sq. ft.
$245,000Active3 beds 3 baths1,600 sq. ft.6875 Jack London Drive, Johnston, IA 50131
MLS# 733653Listed by: BLACK PHOENIX GROUP - New
 $1,175,000Active6 beds 7 baths3,953 sq. ft.
$1,175,000Active6 beds 7 baths3,953 sq. ft.9136 Wooded Point Drive, Johnston, IA 50131
MLS# 733802Listed by: EPIQUE REALTY 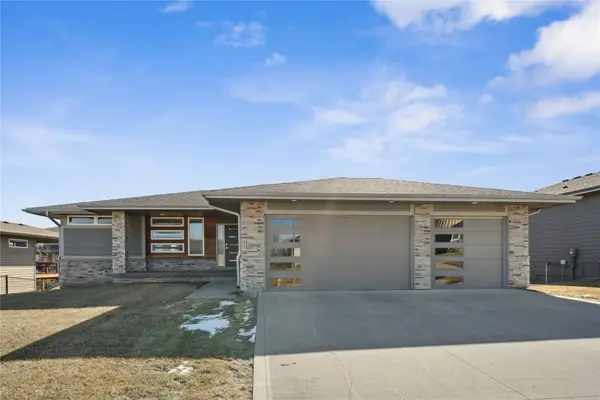 $472,000Pending4 beds 3 baths1,669 sq. ft.
$472,000Pending4 beds 3 baths1,669 sq. ft.10598 NW 72nd Lane, Johnston, IA 50131
MLS# 733865Listed by: CENTURY 21 SIGNATURE- New
 $215,000Active2 beds 3 baths1,407 sq. ft.
$215,000Active2 beds 3 baths1,407 sq. ft.5410 Longview Court #3, Johnston, IA 50131
MLS# 733829Listed by: CENTURY 21 SIGNATURE - New
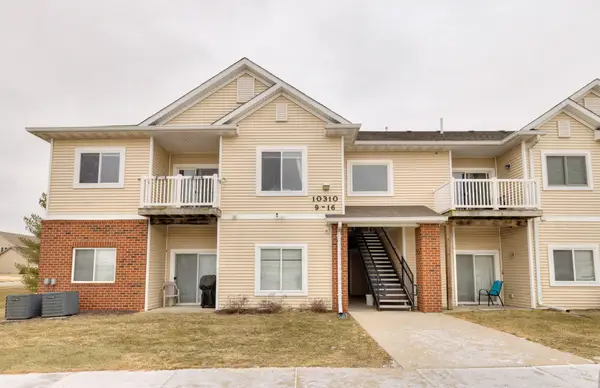 $161,900Active2 beds 2 baths1,014 sq. ft.
$161,900Active2 beds 2 baths1,014 sq. ft.10310 Essex Drive #14, Johnston, IA 50131
MLS# 733748Listed by: KELLER WILLIAMS REALTY GDM 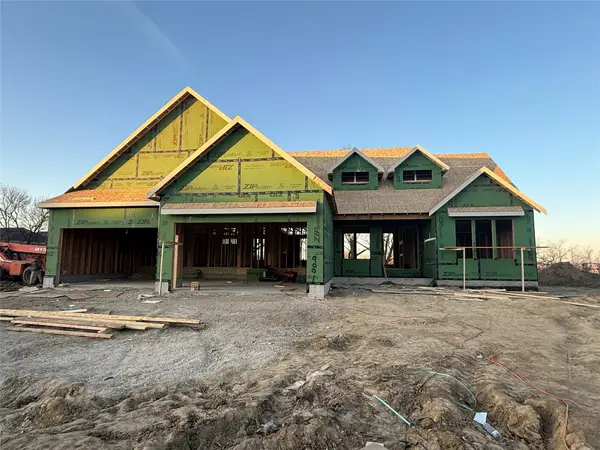 $900,000Active5 beds 4 baths2,100 sq. ft.
$900,000Active5 beds 4 baths2,100 sq. ft.9001 Timberwood Drive, Johnston, IA 50131
MLS# 733587Listed by: RE/MAX CONCEPTS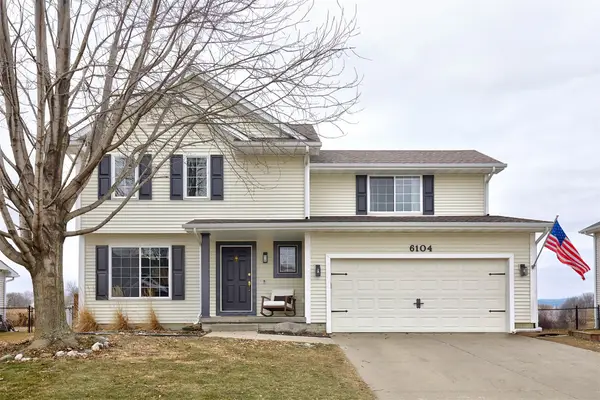 $359,900Pending3 beds 4 baths1,653 sq. ft.
$359,900Pending3 beds 4 baths1,653 sq. ft.6104 Four Pines Street, Johnston, IA 50131
MLS# 733530Listed by: CENTURY 21 SIGNATURE

