9641 Valley Parkway, Johnston, IA 50131
Local realty services provided by:Better Homes and Gardens Real Estate Innovations
9641 Valley Parkway,Johnston, IA 50131
$450,000
- 4 Beds
- 3 Baths
- 1,820 sq. ft.
- Single family
- Active
Listed by: abbey robertson
Office: century 21 signature
MLS#:725917
Source:IA_DMAAR
Price summary
- Price:$450,000
- Price per sq. ft.:$247.25
- Monthly HOA dues:$20.42
About this home
Welcome to this one-of-a-kind ranch filled with thoughtful custom touches! Over 1800 sq ft on the main level and over 3500 sq ft of total finish, and a desirable 3 bedrooms up and 1 bedroom down floor plan, makes this home stand out from the rest! The heart of the home features a large island and dual oven electric range, perfect for family or friend dinners, homework help, or weekend baking projects. Main-level laundry room is conveniently tucked near the bedrooms, while updated flooring and stylish bath fixtures add a fresh, modern feel. Step outside 3 panel sliders to a covered deck and fully fenced yard with a garden and stamped concrete pad that backs to prairie space, ideal for playtime, pets, or peaceful evenings under the stars. The lower level is its own retreat, designed to flex as a guest suite, office, homeschool setup, or hangout space, complete with the comforts of the main level. You'll love the ample sized storage room, bonus pocket office as well as adorable child reading nook. With 4 bedrooms and 3 bathrooms, a 3-car garage, front porch, and a community filled with trails and playgrounds, this home was made for both everyday living and memory-making. Come see why it's so easy to imagine living here!
Contact an agent
Home facts
- Year built:2012
- Listing ID #:725917
- Added:110 day(s) ago
- Updated:December 26, 2025 at 03:56 PM
Rooms and interior
- Bedrooms:4
- Total bathrooms:3
- Full bathrooms:2
- Living area:1,820 sq. ft.
Heating and cooling
- Cooling:Central Air
- Heating:Forced Air, Gas, Natural Gas
Structure and exterior
- Roof:Asphalt, Shingle
- Year built:2012
- Building area:1,820 sq. ft.
- Lot area:0.21 Acres
Utilities
- Water:Public
- Sewer:Public Sewer
Finances and disclosures
- Price:$450,000
- Price per sq. ft.:$247.25
- Tax amount:$7,363
New listings near 9641 Valley Parkway
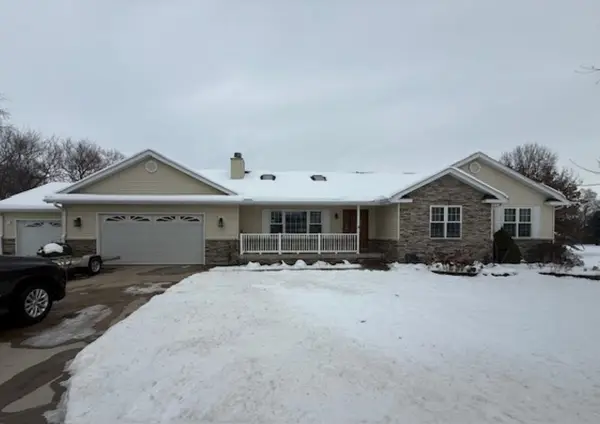 $407,000Pending4 beds 3 baths2,942 sq. ft.
$407,000Pending4 beds 3 baths2,942 sq. ft.11501 Devilscreek Road, Blue Grass, IA 52726
MLS# 100000019Listed by: NEXTHOME QC REALTY- New
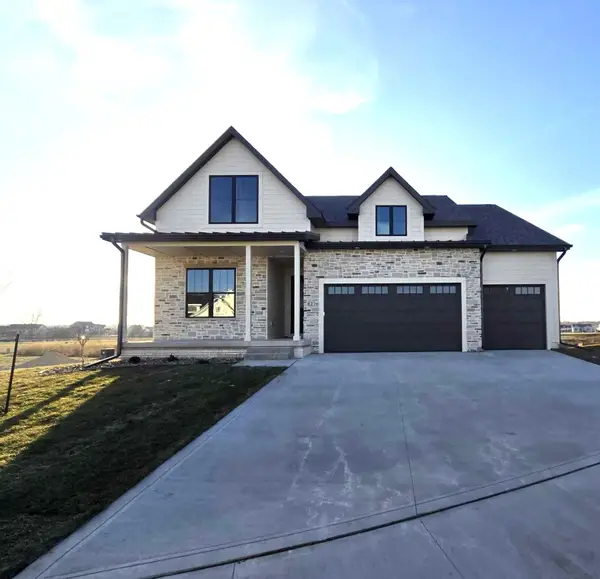 $735,000Active4 beds 3 baths1,945 sq. ft.
$735,000Active4 beds 3 baths1,945 sq. ft.8226 Buckley Court, Johnston, IA 50131
MLS# 732015Listed by: HUBBELL HOMES OF IOWA, LLC 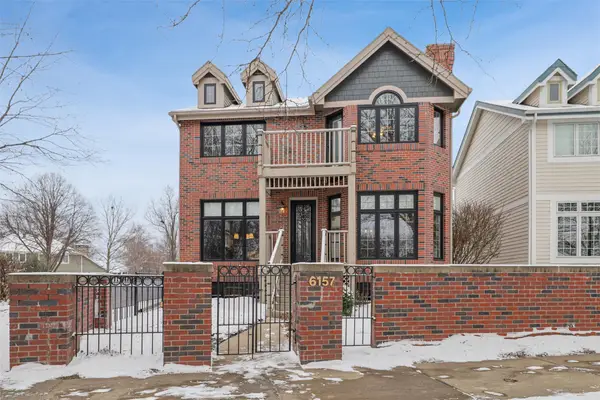 $429,900Active3 beds 4 baths2,166 sq. ft.
$429,900Active3 beds 4 baths2,166 sq. ft.6157 Crescent Chase, Johnston, IA 50131
MLS# 731630Listed by: RUBY REALTY GROUP LLC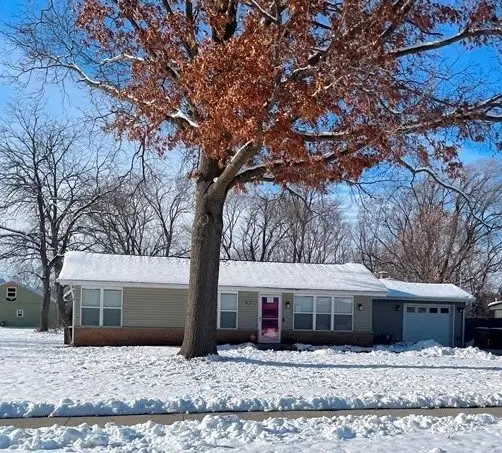 $329,900Active4 beds 3 baths2,158 sq. ft.
$329,900Active4 beds 3 baths2,158 sq. ft.5820 NW 54th Court, Johnston, IA 50131
MLS# 731589Listed by: RE/MAX CORNERSTONE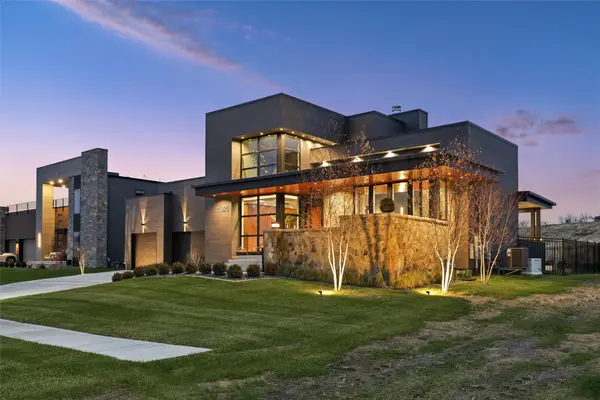 $1,845,000Active5 beds 5 baths3,428 sq. ft.
$1,845,000Active5 beds 5 baths3,428 sq. ft.11925 Meadow Springs Drive, Johnston, IA 50131
MLS# 731563Listed by: IOWA REALTY MILLS CROSSING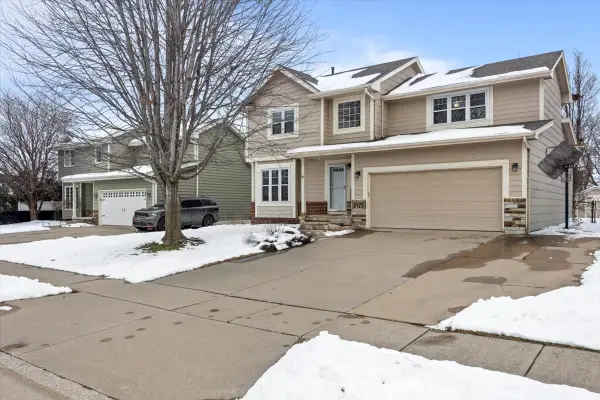 $349,900Active4 beds 4 baths1,738 sq. ft.
$349,900Active4 beds 4 baths1,738 sq. ft.5425 NW 90th Street, Johnston, IA 50131
MLS# 731304Listed by: LPT REALTY, LLC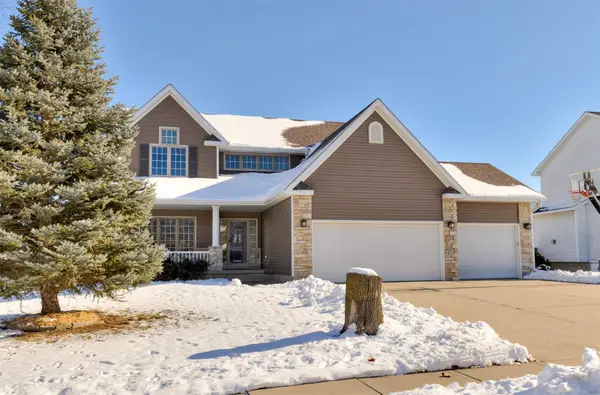 $437,732Active4 beds 3 baths2,129 sq. ft.
$437,732Active4 beds 3 baths2,129 sq. ft.6419 NW 97th Street, Johnston, IA 50131
MLS# 731404Listed by: SUMMIT REAL ESTATE SERVICES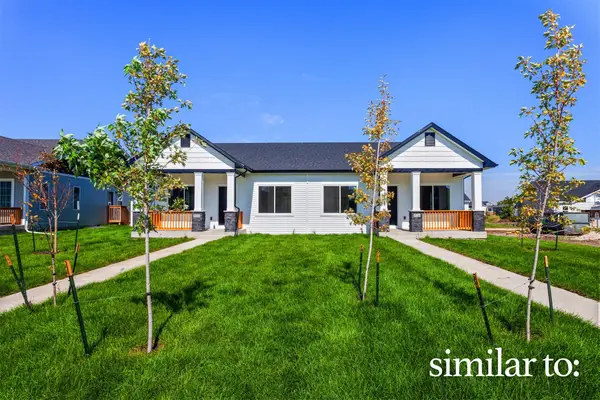 $334,900Active3 beds 3 baths1,318 sq. ft.
$334,900Active3 beds 3 baths1,318 sq. ft.9740 Regatta Lane, Johnston, IA 50131
MLS# 731179Listed by: HUBBELL HOMES OF IOWA, LLC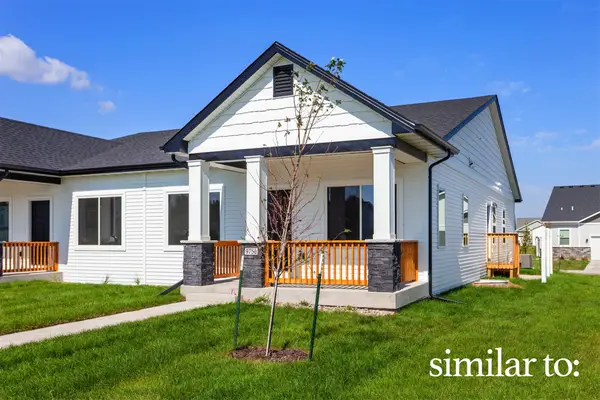 $334,750Active3 beds 3 baths1,318 sq. ft.
$334,750Active3 beds 3 baths1,318 sq. ft.9748 Regatta Lane, Johnston, IA 50131
MLS# 731180Listed by: HUBBELL HOMES OF IOWA, LLC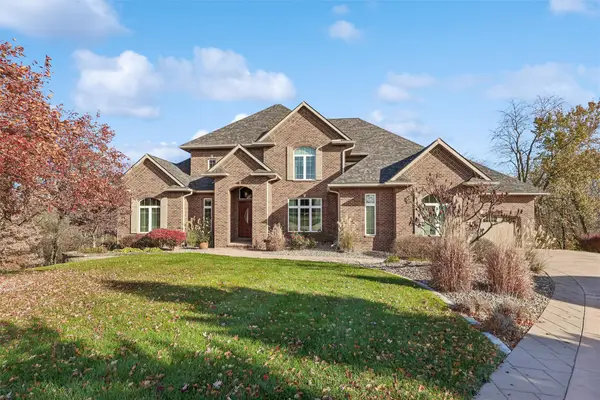 $1,299,900Pending5 beds 5 baths4,384 sq. ft.
$1,299,900Pending5 beds 5 baths4,384 sq. ft.10502 NW 75th Place, Johnston, IA 50131
MLS# 731208Listed by: IOWA REALTY MILLS CROSSING
