9780 Thorton Drive, Johnston, IA 50131
Local realty services provided by:Better Homes and Gardens Real Estate Innovations
9780 Thorton Drive,Johnston, IA 50131
$360,000
- 3 Beds
- 2 Baths
- 1,523 sq. ft.
- Condominium
- Active
Listed by: jeff kovach, kyle clarkson
Office: lpt realty, llc.
MLS#:716393
Source:IA_DMAAR
Price summary
- Price:$360,000
- Price per sq. ft.:$236.38
- Monthly HOA dues:$175
About this home
Step inside and experience the welcoming feel of this home's open floor plan, where the airy living area flows seamlessly into the kitchen—perfect for everyday living and entertaining. The kitchen is thoughtfully designed with stainless steel appliances, a convenient pantry, and sleek recessed lighting that continues throughout the living, kitchen, and dining spaces. Just off the dining area, step out onto the back deck—ideal for relaxing or hosting guests.
Generously sized bedrooms offer comfort for all, including a spacious primary suite featuring a dual vanity bathroom and a walk-in closet. Enjoy the ease of main-level laundry, adding extra convenience to your daily routine. The full, unfinished basement is a blank canvas—ready for you to customize and create additional living space, a home gym, or whatever your lifestyle calls for.
Don't miss this opportunity to make this well-designed home your own!
Contact an agent
Home facts
- Year built:2024
- Listing ID #:716393
- Added:246 day(s) ago
- Updated:December 26, 2025 at 03:56 PM
Rooms and interior
- Bedrooms:3
- Total bathrooms:2
- Full bathrooms:1
- Living area:1,523 sq. ft.
Heating and cooling
- Cooling:Central Air
- Heating:Forced Air, Gas, Natural Gas
Structure and exterior
- Roof:Asphalt, Shingle
- Year built:2024
- Building area:1,523 sq. ft.
- Lot area:0.22 Acres
Utilities
- Water:Public
- Sewer:Public Sewer
Finances and disclosures
- Price:$360,000
- Price per sq. ft.:$236.38
- Tax amount:$5,688
New listings near 9780 Thorton Drive
- Open Sun, 12 to 5pmNew
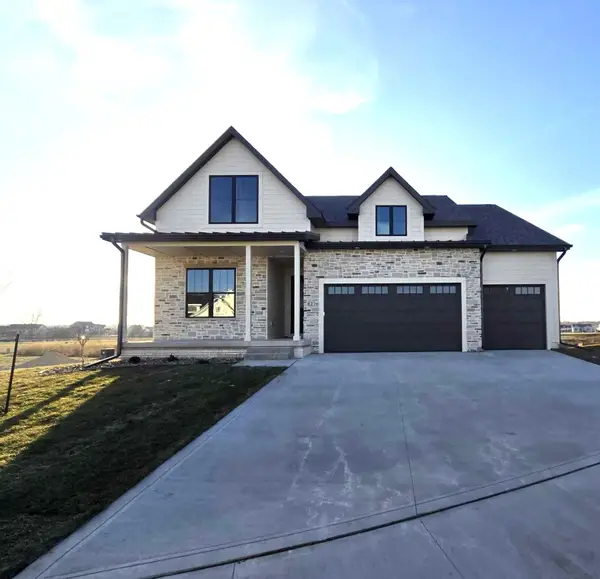 $735,000Active4 beds 3 baths1,945 sq. ft.
$735,000Active4 beds 3 baths1,945 sq. ft.8226 Buckley Court, Johnston, IA 50131
MLS# 732015Listed by: HUBBELL HOMES OF IOWA, LLC 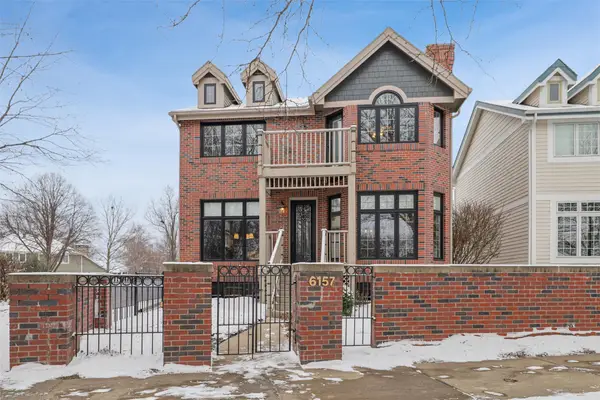 $429,900Active3 beds 4 baths2,166 sq. ft.
$429,900Active3 beds 4 baths2,166 sq. ft.6157 Crescent Chase, Johnston, IA 50131
MLS# 731630Listed by: RUBY REALTY GROUP LLC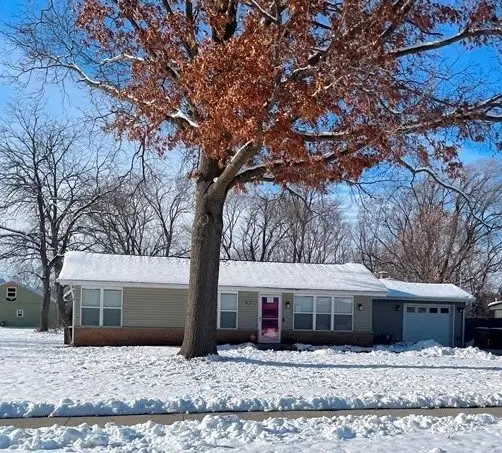 $329,900Active4 beds 3 baths2,158 sq. ft.
$329,900Active4 beds 3 baths2,158 sq. ft.5820 NW 54th Court, Johnston, IA 50131
MLS# 731589Listed by: RE/MAX CORNERSTONE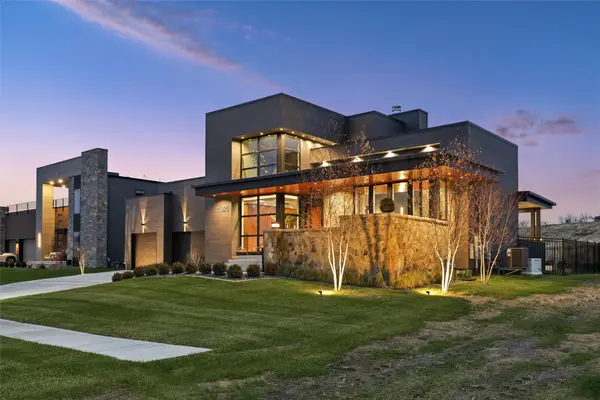 $1,845,000Active5 beds 5 baths3,428 sq. ft.
$1,845,000Active5 beds 5 baths3,428 sq. ft.11925 Meadow Springs Drive, Johnston, IA 50131
MLS# 731563Listed by: IOWA REALTY MILLS CROSSING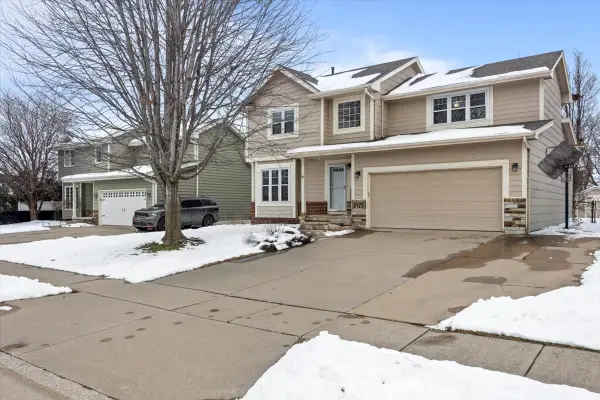 $349,900Active4 beds 4 baths1,738 sq. ft.
$349,900Active4 beds 4 baths1,738 sq. ft.5425 NW 90th Street, Johnston, IA 50131
MLS# 731304Listed by: LPT REALTY, LLC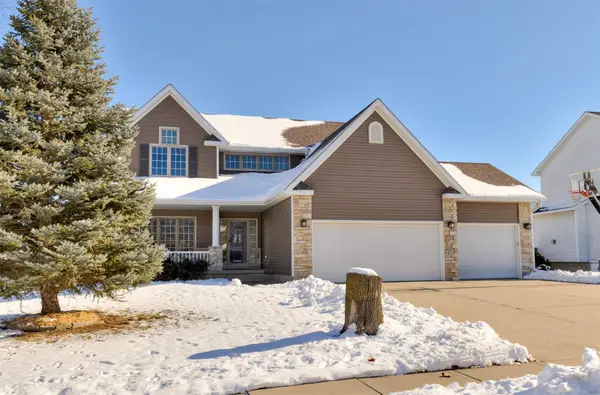 $437,732Active4 beds 3 baths2,129 sq. ft.
$437,732Active4 beds 3 baths2,129 sq. ft.6419 NW 97th Street, Johnston, IA 50131
MLS# 731404Listed by: SUMMIT REAL ESTATE SERVICES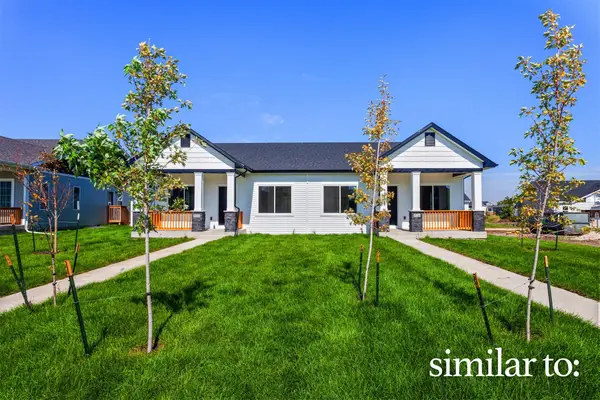 $334,900Active3 beds 3 baths1,318 sq. ft.
$334,900Active3 beds 3 baths1,318 sq. ft.9740 Regatta Lane, Johnston, IA 50131
MLS# 731179Listed by: HUBBELL HOMES OF IOWA, LLC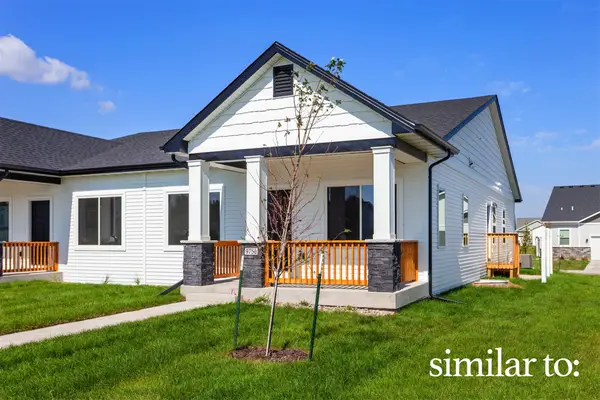 $334,750Active3 beds 3 baths1,318 sq. ft.
$334,750Active3 beds 3 baths1,318 sq. ft.9748 Regatta Lane, Johnston, IA 50131
MLS# 731180Listed by: HUBBELL HOMES OF IOWA, LLC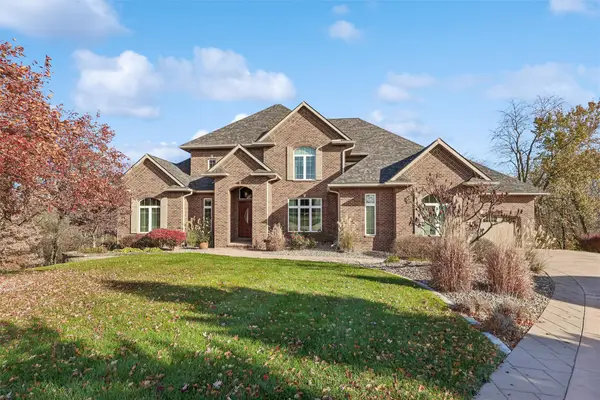 $1,299,900Pending5 beds 5 baths4,384 sq. ft.
$1,299,900Pending5 beds 5 baths4,384 sq. ft.10502 NW 75th Place, Johnston, IA 50131
MLS# 731208Listed by: IOWA REALTY MILLS CROSSING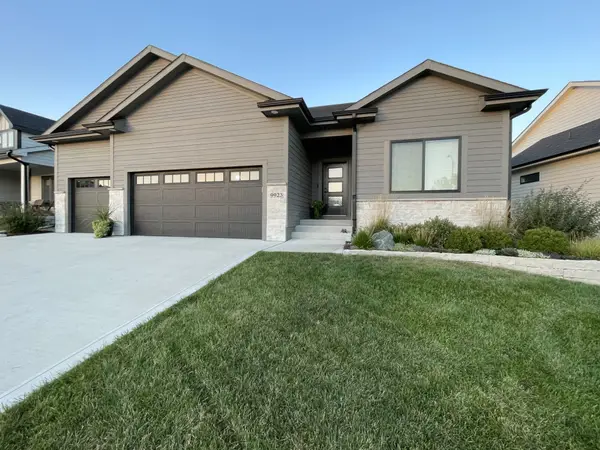 $629,000Active4 beds 3 baths1,683 sq. ft.
$629,000Active4 beds 3 baths1,683 sq. ft.9923 Watermeadow Circle, Johnston, IA 50131
MLS# 731230Listed by: IOWA REALTY MILLS CROSSING
