9814 Watermeadow Circle, Johnston, IA 50131
Local realty services provided by:Better Homes and Gardens Real Estate Innovations
9814 Watermeadow Circle,Johnston, IA 50131
$669,900
- 5 Beds
- 4 Baths
- 2,488 sq. ft.
- Single family
- Active
Listed by: christy drake
Office: re/max precision
MLS#:719166
Source:IA_DMAAR
Price summary
- Price:$669,900
- Price per sq. ft.:$269.25
- Monthly HOA dues:$19.17
About this home
Buyer INCENTIVE of $7,500 from the builder with an acceptable offer written by December 31st! Style Meets Purpose in This Thoughtfully Designed Home. Welcome to a home where style and functionality come together seamlessly. Every detail has been intentionally crafted to enhance your daily life while reflecting your unique taste. Need space to work from home? You’ll love the two dedicated home offices, offering flexibility for remote work, study, or creativity. The drop zone is designed for everyday convenience, featuring a spacious bench, smart storage solutions, and a generous closet—perfect for managing the flow of daily life. The kitchen is a true centerpiece, showcasing a large island, gas stove, walk-in pantry, and an abundance of cabinetry—ideal for both entertaining and daily living.. Additional highlights include: a stylish sliding barn door to the front office, a unique switch-back staircase that adds architectural interest and a built-in lawn irrigation system. All located in a desirable location. Every room is filled with thoughtful features and smart design. Great backyard views of tree-filled conservation ground, offering privacy and natural beauty. This home is more than just a beautiful space-it's built to support the way you live. All information obtained from seller and public records.
Contact an agent
Home facts
- Year built:2024
- Listing ID #:719166
- Added:212 day(s) ago
- Updated:January 01, 2026 at 04:13 PM
Rooms and interior
- Bedrooms:5
- Total bathrooms:4
- Full bathrooms:2
- Half bathrooms:1
- Living area:2,488 sq. ft.
Heating and cooling
- Cooling:Central Air
- Heating:Forced Air, Gas, Natural Gas
Structure and exterior
- Roof:Asphalt, Shingle
- Year built:2024
- Building area:2,488 sq. ft.
- Lot area:0.18 Acres
Utilities
- Water:Public
Finances and disclosures
- Price:$669,900
- Price per sq. ft.:$269.25
- Tax amount:$2
New listings near 9814 Watermeadow Circle
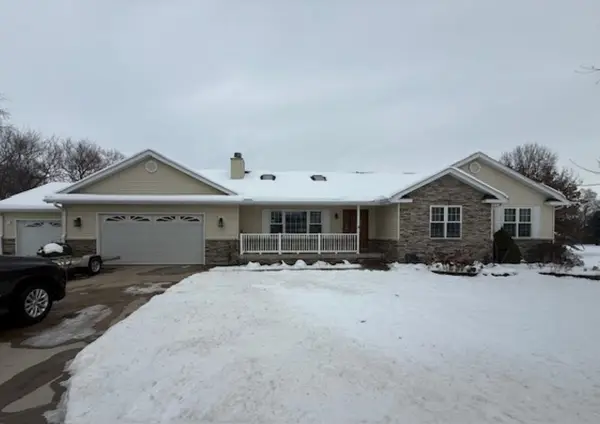 $407,000Pending4 beds 3 baths2,942 sq. ft.
$407,000Pending4 beds 3 baths2,942 sq. ft.11501 Devilscreek Road, Blue Grass, IA 52726
MLS# 100000019Listed by: NEXTHOME QC REALTY- New
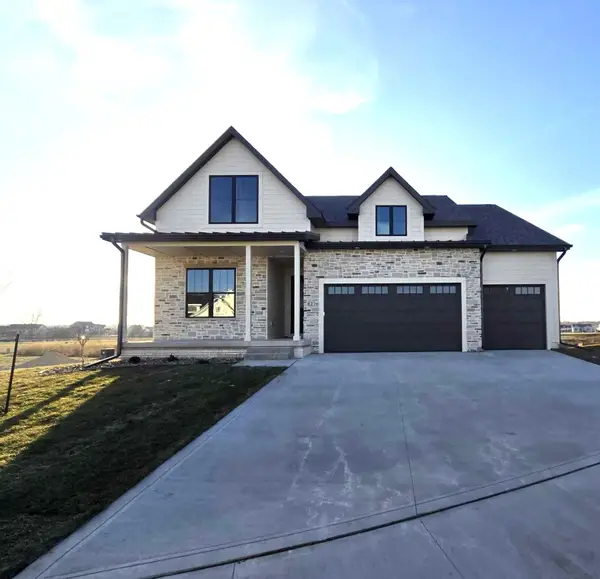 $735,000Active4 beds 3 baths1,945 sq. ft.
$735,000Active4 beds 3 baths1,945 sq. ft.8226 Buckley Court, Johnston, IA 50131
MLS# 732015Listed by: HUBBELL HOMES OF IOWA, LLC 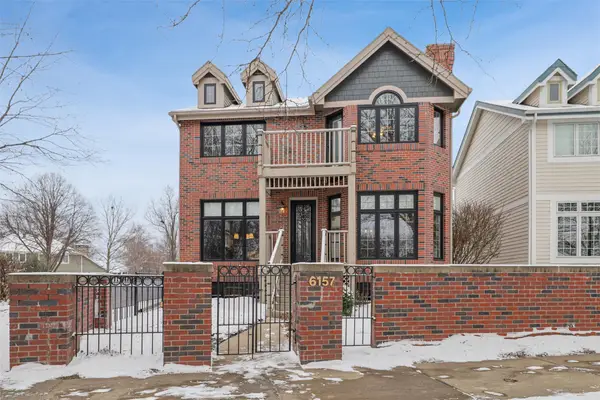 $429,900Active3 beds 4 baths2,166 sq. ft.
$429,900Active3 beds 4 baths2,166 sq. ft.6157 Crescent Chase, Johnston, IA 50131
MLS# 731630Listed by: RUBY REALTY GROUP LLC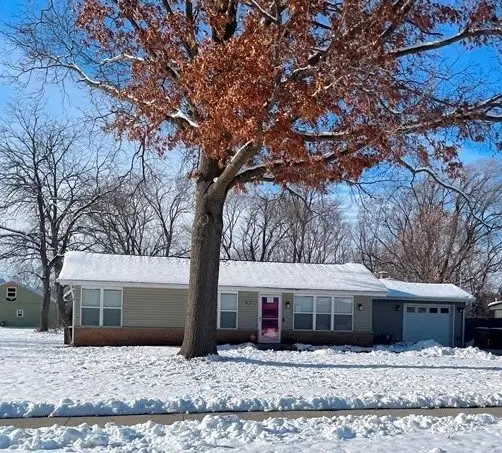 $329,900Active4 beds 3 baths2,158 sq. ft.
$329,900Active4 beds 3 baths2,158 sq. ft.5820 NW 54th Court, Johnston, IA 50131
MLS# 731589Listed by: RE/MAX CORNERSTONE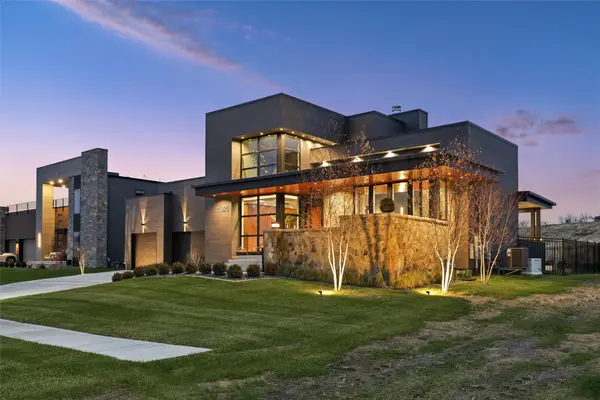 $1,845,000Active5 beds 5 baths3,428 sq. ft.
$1,845,000Active5 beds 5 baths3,428 sq. ft.11925 Meadow Springs Drive, Johnston, IA 50131
MLS# 731563Listed by: IOWA REALTY MILLS CROSSING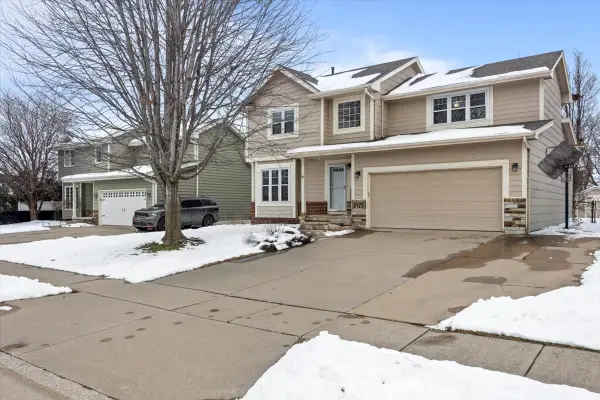 $349,900Active4 beds 4 baths1,738 sq. ft.
$349,900Active4 beds 4 baths1,738 sq. ft.5425 NW 90th Street, Johnston, IA 50131
MLS# 731304Listed by: LPT REALTY, LLC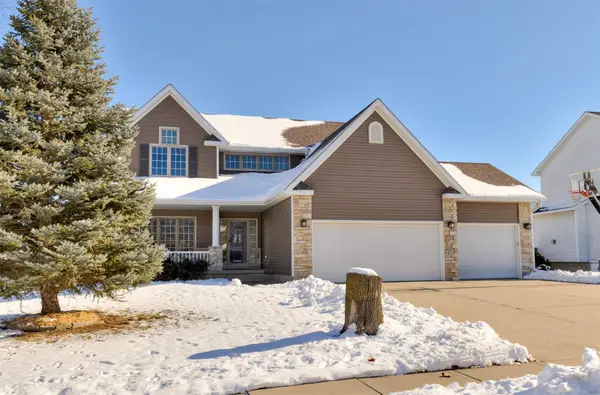 $437,732Active4 beds 3 baths2,129 sq. ft.
$437,732Active4 beds 3 baths2,129 sq. ft.6419 NW 97th Street, Johnston, IA 50131
MLS# 731404Listed by: SUMMIT REAL ESTATE SERVICES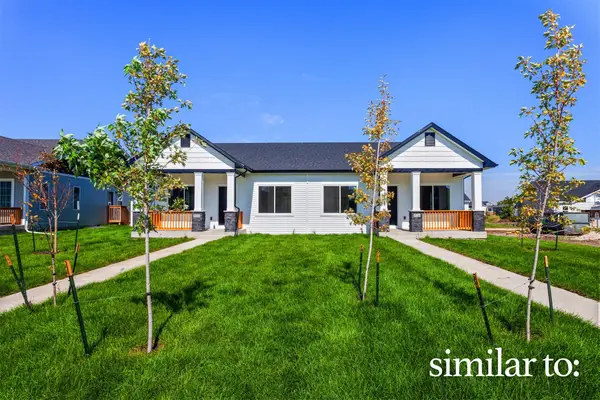 $334,900Active3 beds 3 baths1,318 sq. ft.
$334,900Active3 beds 3 baths1,318 sq. ft.9740 Regatta Lane, Johnston, IA 50131
MLS# 731179Listed by: HUBBELL HOMES OF IOWA, LLC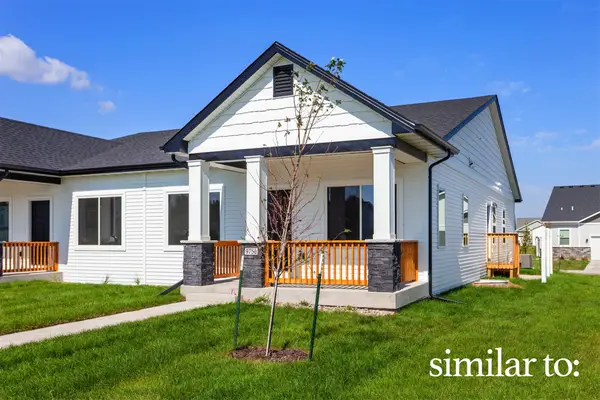 $334,750Active3 beds 3 baths1,318 sq. ft.
$334,750Active3 beds 3 baths1,318 sq. ft.9748 Regatta Lane, Johnston, IA 50131
MLS# 731180Listed by: HUBBELL HOMES OF IOWA, LLC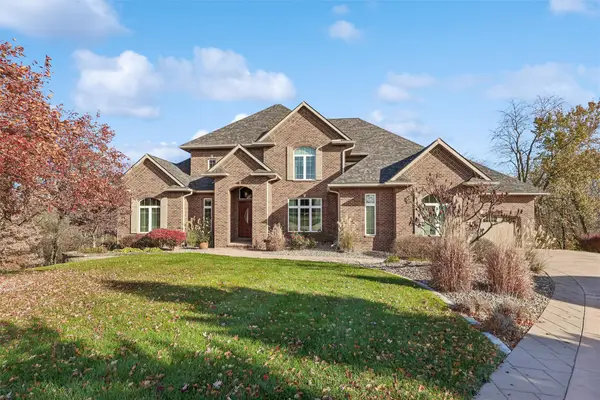 $1,299,900Pending5 beds 5 baths4,384 sq. ft.
$1,299,900Pending5 beds 5 baths4,384 sq. ft.10502 NW 75th Place, Johnston, IA 50131
MLS# 731208Listed by: IOWA REALTY MILLS CROSSING
