9822 Watermeadow Circle, Johnston, IA 50131
Local realty services provided by:Better Homes and Gardens Real Estate Innovations
9822 Watermeadow Circle,Johnston, IA 50131
$669,900
- 5 Beds
- 4 Baths
- 2,474 sq. ft.
- Single family
- Active
Listed by: christy drake
Office: re/max precision
MLS#:717153
Source:IA_DMAAR
Price summary
- Price:$669,900
- Price per sq. ft.:$270.78
- Monthly HOA dues:$19.17
About this home
Buyer INCENTIVE of $7,500 from the builder with an acceptable offer written by December 31st! From the moment you enter, it’s clear—this is no ordinary home. The striking switchback staircase, featuring a custom iron railing, sets the tone for the thoughtfully designed interior. The kitchen is a true showstopper, featuring a hidden walk-in pantry, coffee bar, custom vent hood, and top-of-the-line stainless steel appliances, including an impressive side-by-side column refrigerator and freezer. Adjacent to the kitchen, a convenient pocket office with a sliding barn door offers a private workspace when needed. Enjoy serene views of the tree-filled conservation area from your deck—a perfect spot for relaxing or entertaining. The living room is both spacious and stylish, featuring oversized windows that flood the space with natural light, a stunning fireplace, and oak floating shelves that are ready to display your favorite treasures. The primary suite is a luxurious retreat, complete with a double vanity, walk-in tiled shower, and a generous walk-in closet. Upstairs, you’ll find three additional bedrooms and a centrally located laundry room, offering both space and convenience. The finished lower level is designed for entertaining, with a full wet bar, expansive family room, an additional bedroom, and a full bathroom—ideal for guests or multi-generational living. All information obtained from seller and public records.
Contact an agent
Home facts
- Year built:2025
- Listing ID #:717153
- Added:241 day(s) ago
- Updated:January 01, 2026 at 04:13 PM
Rooms and interior
- Bedrooms:5
- Total bathrooms:4
- Full bathrooms:2
- Half bathrooms:1
- Living area:2,474 sq. ft.
Heating and cooling
- Cooling:Central Air
- Heating:Forced Air, Gas, Natural Gas
Structure and exterior
- Roof:Asphalt, Shingle
- Year built:2025
- Building area:2,474 sq. ft.
- Lot area:0.18 Acres
Utilities
- Water:Public
- Sewer:Public Sewer
Finances and disclosures
- Price:$669,900
- Price per sq. ft.:$270.78
- Tax amount:$2
New listings near 9822 Watermeadow Circle
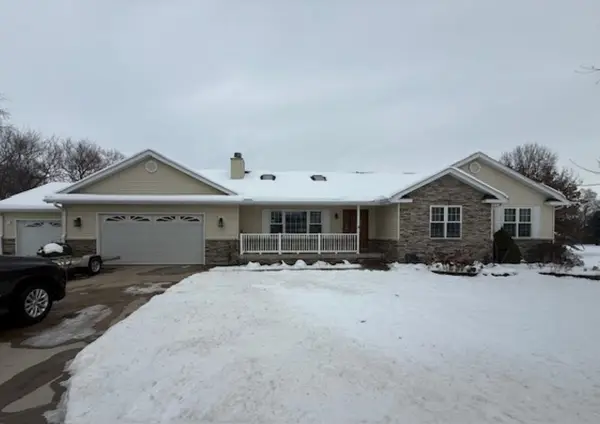 $407,000Pending4 beds 3 baths2,942 sq. ft.
$407,000Pending4 beds 3 baths2,942 sq. ft.11501 Devilscreek Road, Blue Grass, IA 52726
MLS# 100000019Listed by: NEXTHOME QC REALTY- New
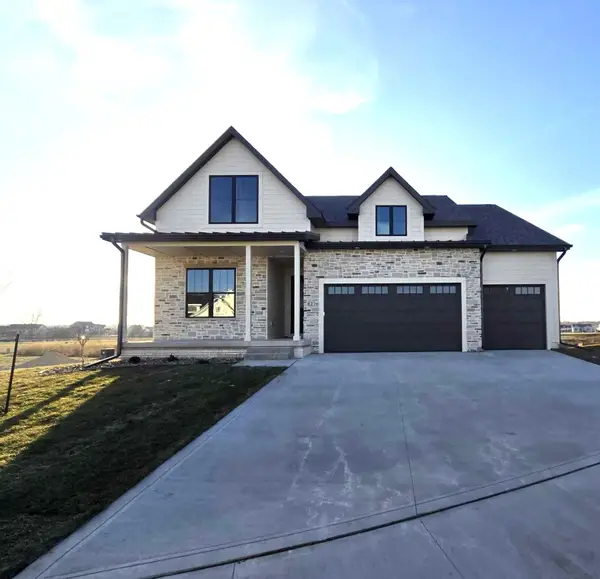 $735,000Active4 beds 3 baths1,945 sq. ft.
$735,000Active4 beds 3 baths1,945 sq. ft.8226 Buckley Court, Johnston, IA 50131
MLS# 732015Listed by: HUBBELL HOMES OF IOWA, LLC 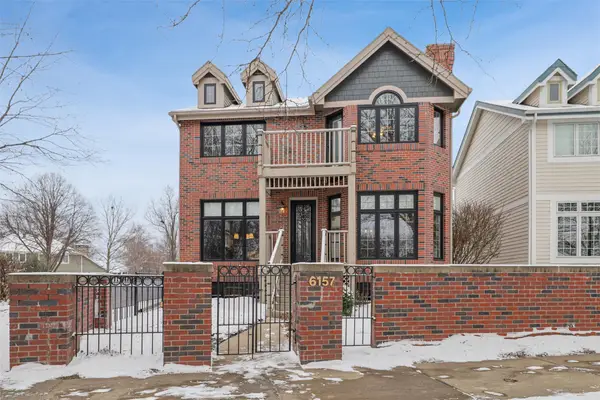 $429,900Active3 beds 4 baths2,166 sq. ft.
$429,900Active3 beds 4 baths2,166 sq. ft.6157 Crescent Chase, Johnston, IA 50131
MLS# 731630Listed by: RUBY REALTY GROUP LLC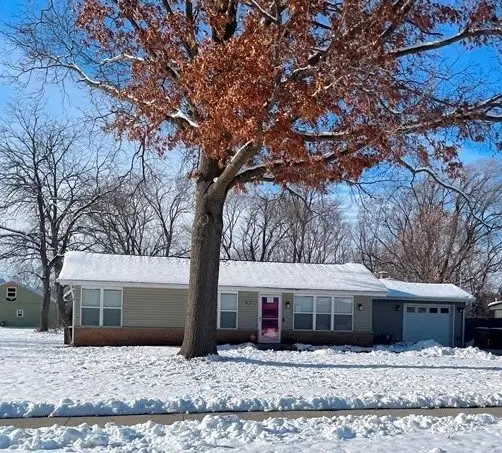 $329,900Active4 beds 3 baths2,158 sq. ft.
$329,900Active4 beds 3 baths2,158 sq. ft.5820 NW 54th Court, Johnston, IA 50131
MLS# 731589Listed by: RE/MAX CORNERSTONE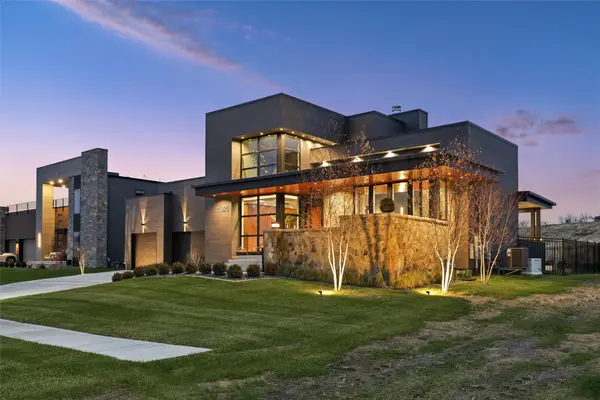 $1,845,000Active5 beds 5 baths3,428 sq. ft.
$1,845,000Active5 beds 5 baths3,428 sq. ft.11925 Meadow Springs Drive, Johnston, IA 50131
MLS# 731563Listed by: IOWA REALTY MILLS CROSSING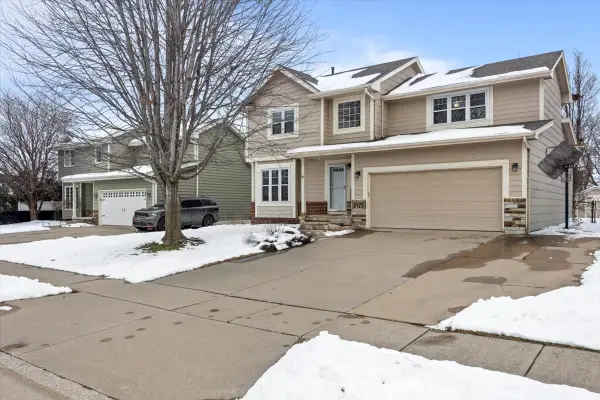 $349,900Active4 beds 4 baths1,738 sq. ft.
$349,900Active4 beds 4 baths1,738 sq. ft.5425 NW 90th Street, Johnston, IA 50131
MLS# 731304Listed by: LPT REALTY, LLC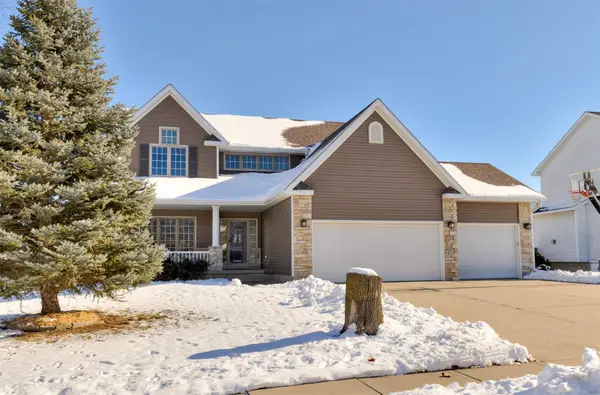 $437,732Active4 beds 3 baths2,129 sq. ft.
$437,732Active4 beds 3 baths2,129 sq. ft.6419 NW 97th Street, Johnston, IA 50131
MLS# 731404Listed by: SUMMIT REAL ESTATE SERVICES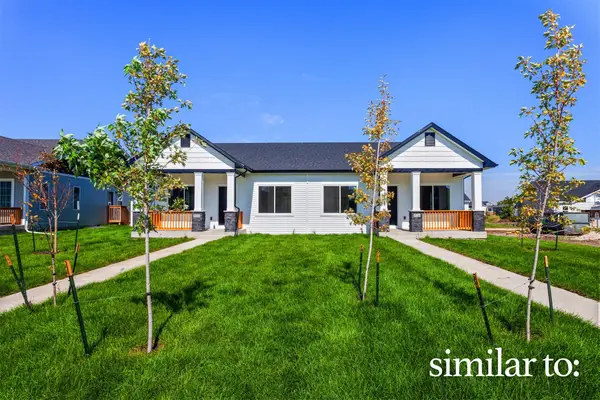 $334,900Active3 beds 3 baths1,318 sq. ft.
$334,900Active3 beds 3 baths1,318 sq. ft.9740 Regatta Lane, Johnston, IA 50131
MLS# 731179Listed by: HUBBELL HOMES OF IOWA, LLC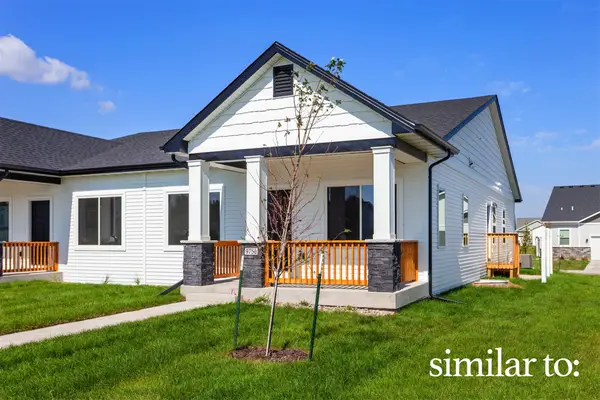 $334,750Active3 beds 3 baths1,318 sq. ft.
$334,750Active3 beds 3 baths1,318 sq. ft.9748 Regatta Lane, Johnston, IA 50131
MLS# 731180Listed by: HUBBELL HOMES OF IOWA, LLC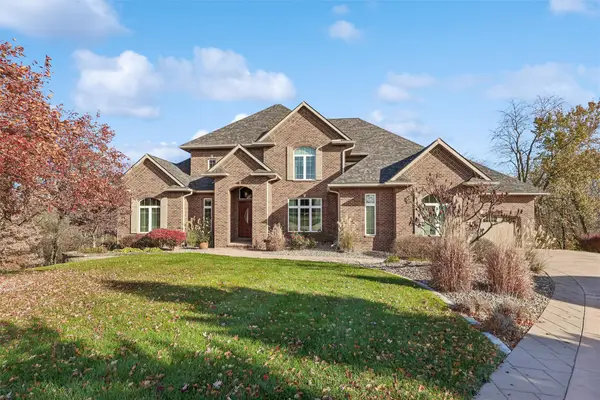 $1,299,900Pending5 beds 5 baths4,384 sq. ft.
$1,299,900Pending5 beds 5 baths4,384 sq. ft.10502 NW 75th Place, Johnston, IA 50131
MLS# 731208Listed by: IOWA REALTY MILLS CROSSING
