7824 & 7812 N 67th Avenue E, Kellogg, IA 50135
Local realty services provided by:Better Homes and Gardens Real Estate Innovations
7824 & 7812 N 67th Avenue E,Kellogg, IA 50135
$799,900
- 3 Beds
- 3 Baths
- 1,344 sq. ft.
- Single family
- Active
Listed by: megan meyer
Office: iowa realty newton
MLS#:719919
Source:IA_DMAAR
Price summary
- Price:$799,900
- Price per sq. ft.:$595.16
About this home
This listing includes 2 homes! This is a rare opportunity to own a versatile and unique property in a beautiful country location These functionally designed homes are perfect for multi-generational living, guest house, or rental opportunities. The entire property is situated on 2 m/l acres. 7812 features a zero entry ranch. This 2 bedroom, 1 bath is an open concept layout. Home features an 1860 sq ft addition featuring a 6 car garage. There is an attached bonus room perfect for a game room or craft area! 7824 is a ranch home with over 1600 square feet and 3 bedrooms 2 baths. The primary suite bathroom is complete with shower and soaker tub. There is a very oversized 2 car tucked under garage with a workshop style area. All kitchen and laundry appliances will stay with both homes. Explore the outdoor scenery of the property with beautiful perennial gardens and a one of a kind walking bridge. There is also a playset included. A 42x45 Morton building with a concrete floor can house all of your extras. Enjoy fishing and hiking at nearby Mariposa Recreation Complex. The possibilities with this piece of property are truly endless! This listing includes both parcels 0433300007 and 0433300008. Call your favorite Realtor for a personal showing today!
Contact an agent
Home facts
- Year built:1999
- Listing ID #:719919
- Added:415 day(s) ago
- Updated:November 10, 2025 at 05:08 PM
Rooms and interior
- Bedrooms:3
- Total bathrooms:3
- Full bathrooms:2
- Half bathrooms:1
- Living area:1,344 sq. ft.
Heating and cooling
- Cooling:Central Air
- Heating:Forced Air, Gas
Structure and exterior
- Roof:Asphalt, Shingle
- Year built:1999
- Building area:1,344 sq. ft.
- Lot area:0.99 Acres
Utilities
- Water:Rural
- Sewer:Septic Tank
Finances and disclosures
- Price:$799,900
- Price per sq. ft.:$595.16
- Tax amount:$6,464
New listings near 7824 & 7812 N 67th Avenue E
 $150,000Active13.74 Acres
$150,000Active13.74 Acres5804 Highway 224 Highway N, Kellogg, IA 50135
MLS# 726256Listed by: FARMERS NATIONAL COMPANY $172,000Active3 beds 2 baths1,380 sq. ft.
$172,000Active3 beds 2 baths1,380 sq. ft.115 Railroad Street, Kellogg, IA 50135
MLS# 726100Listed by: REAL ESTATE SOLUTIONS $295,000Active4 beds 3 baths2,230 sq. ft.
$295,000Active4 beds 3 baths2,230 sq. ft.503 2nd Street, Kellogg, IA 50135
MLS# 725006Listed by: REAL ESTATE SOLUTIONS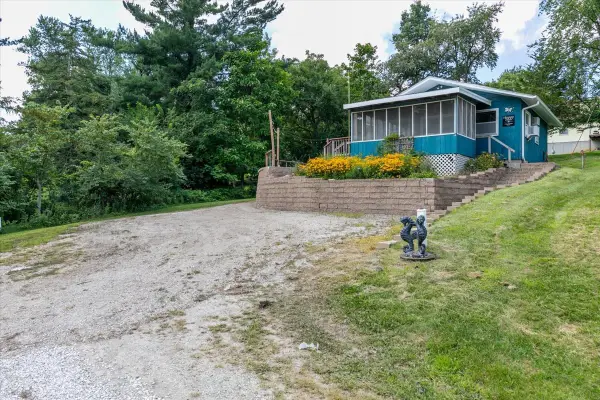 $89,500Active1 beds 1 baths576 sq. ft.
$89,500Active1 beds 1 baths576 sq. ft.1050 Rock Creek West Street, Kellogg, IA 50135
MLS# 729443Listed by: EXIT REALTY & ASSOCIATES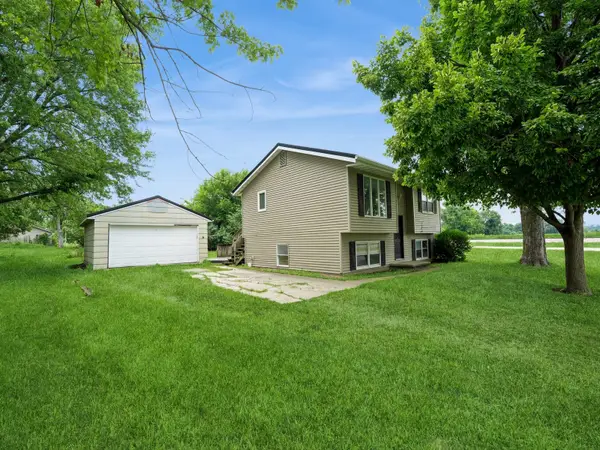 $164,900Active3 beds 2 baths836 sq. ft.
$164,900Active3 beds 2 baths836 sq. ft.506 Reuel Avenue, Kellogg, IA 50135
MLS# 722924Listed by: IOWA REALTY NEWTON $32,000Active0.29 Acres
$32,000Active0.29 Acres119 Northfield Drive, Kellogg, IA 50135
MLS# 716763Listed by: IOWA REALTY NEWTON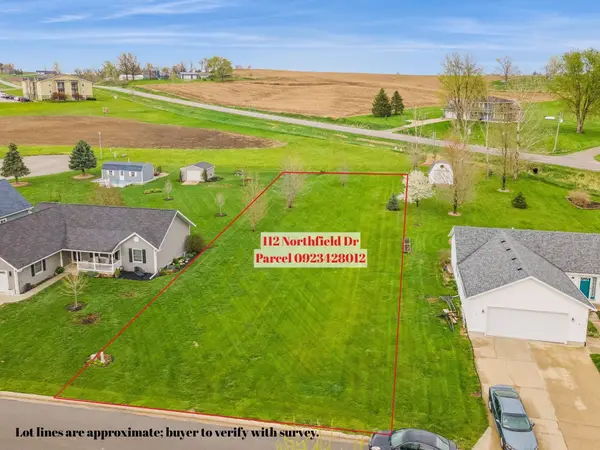 $35,000Active0.36 Acres
$35,000Active0.36 Acres112 Northfield Drive, Kellogg, IA 50135
MLS# 716765Listed by: IOWA REALTY NEWTON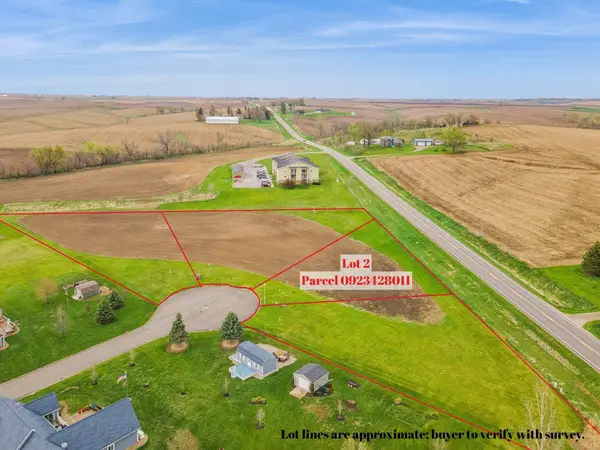 $41,000Active0.47 Acres
$41,000Active0.47 AcresTBD Northfield Court, Kellogg, IA 50135
MLS# 716768Listed by: IOWA REALTY NEWTON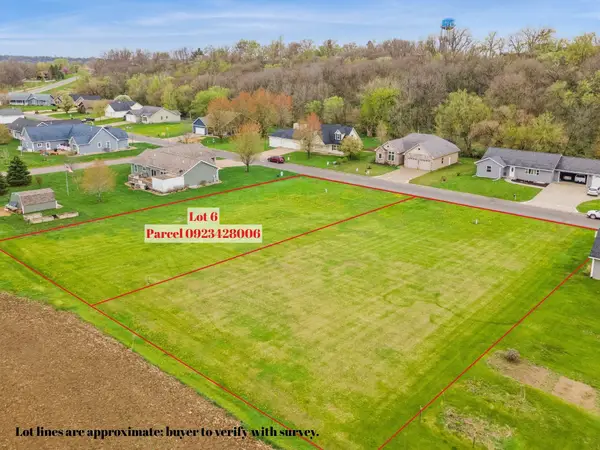 $41,000Active0.41 Acres
$41,000Active0.41 AcresTBD Northfield Drive, Kellogg, IA 50135
MLS# 716679Listed by: IOWA REALTY NEWTON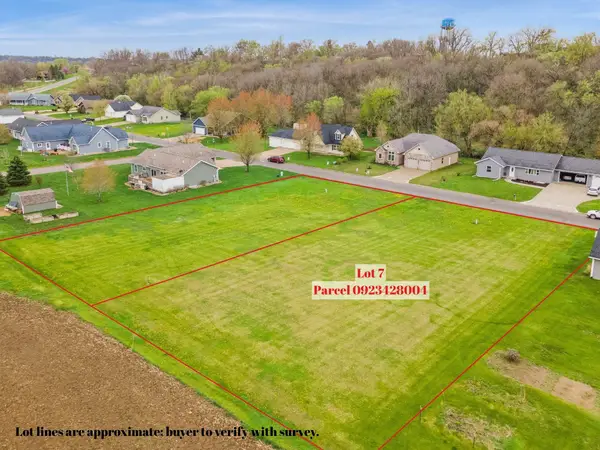 $41,000Active0.41 Acres
$41,000Active0.41 AcresTBD Northfield Drive, Kellogg, IA 50135
MLS# 716686Listed by: IOWA REALTY NEWTON
