1012 E Competine Street #201, Knoxville, IA 50138
Local realty services provided by:Better Homes and Gardens Real Estate Innovations
1012 E Competine Street #201,Knoxville, IA 50138
$235,000
- 3 Beds
- 3 Baths
- 1,094 sq. ft.
- Condominium
- Pending
Listed by:sheryl chambers
Office:iowa realty knoxville
MLS#:721072
Source:IA_DMAAR
Price summary
- Price:$235,000
- Price per sq. ft.:$214.81
- Monthly HOA dues:$166.67
About this home
Make a Great Move to Condo living! Private cul-de-sac setting with well-maintained 3 bed / 3 bath home ~ Semi-open living into eat-in kitchen with pantry closet ~ Vaulted ceiling, main level laundry, deck off kitchen and from primary bedroom ~ Finished lower level offers family room, ¾ bath, 3rd bedroom with walkout and great storage options ~ Furnace/AC & water heater replaced 2019; sump pump 2022; roof approximately 2010 ~ Over 1700 SF of finished space in which to enjoy and relax as lawn care and snow removal are done for you ~ Edge of town green/timber view and convenience for getting to Pine Knolls Country Club, Hwy 5/92, or all the amenities Knoxville and surrounding areas have to offer! HOA Fees & Covenants including pet and rental restrictions apply ~ All information obtained from Owner and Public Records.
Contact an agent
Home facts
- Year built:1992
- Listing ID #:721072
- Added:91 day(s) ago
- Updated:September 11, 2025 at 07:27 AM
Rooms and interior
- Bedrooms:3
- Total bathrooms:3
- Full bathrooms:1
- Living area:1,094 sq. ft.
Heating and cooling
- Cooling:Central Air
- Heating:Forced Air, Gas, Natural Gas
Structure and exterior
- Roof:Asphalt, Shingle
- Year built:1992
- Building area:1,094 sq. ft.
- Lot area:0.69 Acres
Utilities
- Water:Public
- Sewer:Public Sewer
Finances and disclosures
- Price:$235,000
- Price per sq. ft.:$214.81
- Tax amount:$3,939
New listings near 1012 E Competine Street #201
- New
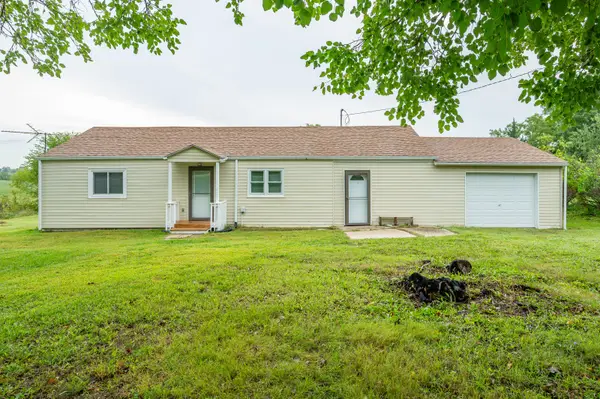 $135,000Active2 beds 1 baths1,000 sq. ft.
$135,000Active2 beds 1 baths1,000 sq. ft.1632 135th Place, Knoxville, IA 50138
MLS# 726888Listed by: RE/MAX CONCEPTS - New
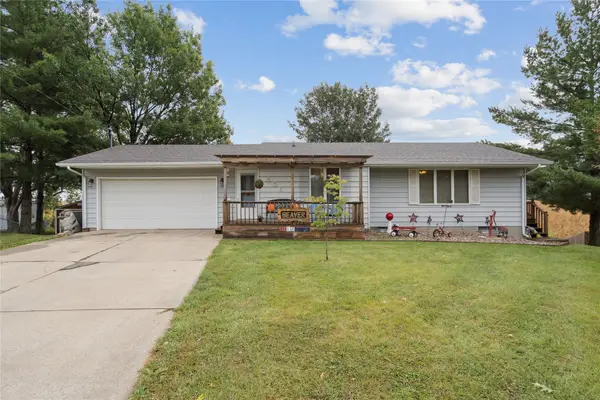 $259,000Active3 beds 2 baths1,023 sq. ft.
$259,000Active3 beds 2 baths1,023 sq. ft.506 W Long Lane Drive, Knoxville, IA 50138
MLS# 726891Listed by: RE/MAX PRECISION - New
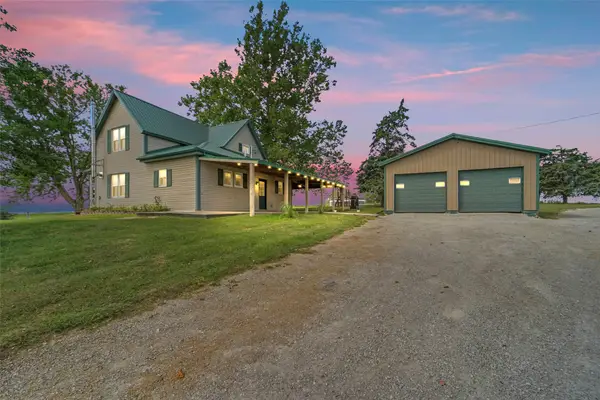 $322,000Active5 beds 2 baths1,571 sq. ft.
$322,000Active5 beds 2 baths1,571 sq. ft.2297 155th Place, Knoxville, IA 50138
MLS# 726387Listed by: SUNDANCE REALTY - New
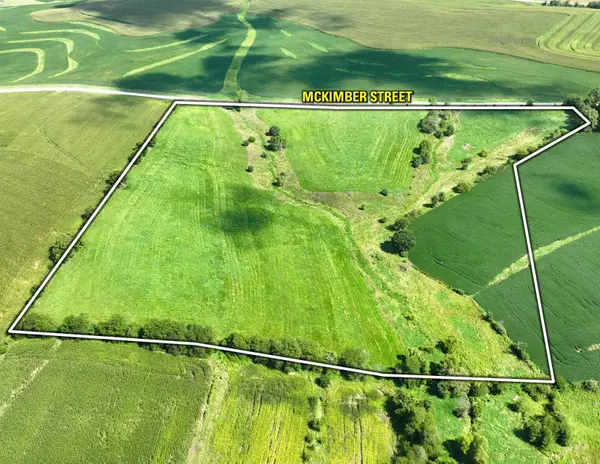 $322,500Active32.25 Acres
$322,500Active32.25 Acres00 Mckimber Street, Knoxville, IA 50138
MLS# 726545Listed by: PEOPLES COMPANY 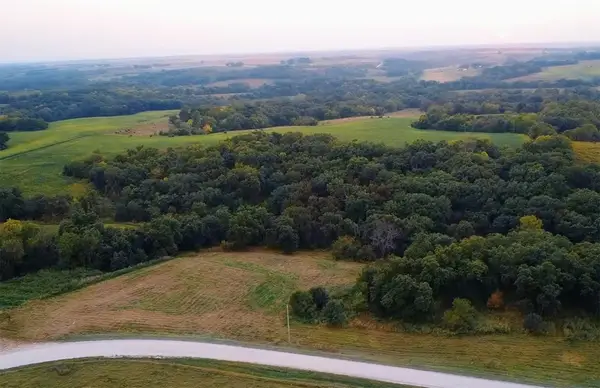 $75,000Pending5.65 Acres
$75,000Pending5.65 Acres000 108th Place, Knoxville, IA 50138
MLS# 726489Listed by: PREMIER PROPERTIES LAND COMPANY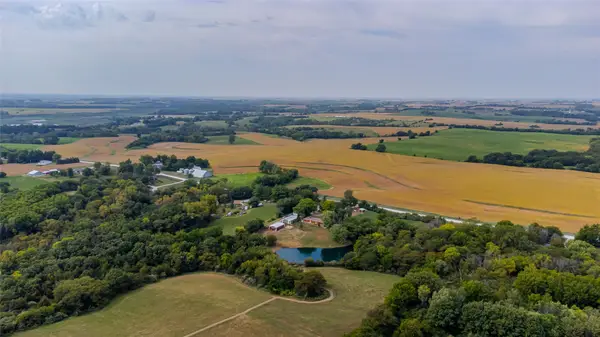 $544,900Pending3 beds 2 baths1,668 sq. ft.
$544,900Pending3 beds 2 baths1,668 sq. ft.1048 112th Avenue, Knoxville, IA 50138
MLS# 726142Listed by: REALTY ONE GROUP IMPACT $187,000Active3 beds 1 baths1,565 sq. ft.
$187,000Active3 beds 1 baths1,565 sq. ft.505 First South Street, Knoxville, IA 50138
MLS# 725953Listed by: MIDWEST LAND GROUP LLC $210,000Pending3 beds 2 baths1,520 sq. ft.
$210,000Pending3 beds 2 baths1,520 sq. ft.806 S Spruce Street, Knoxville, IA 50138
MLS# 725789Listed by: HOME REALTY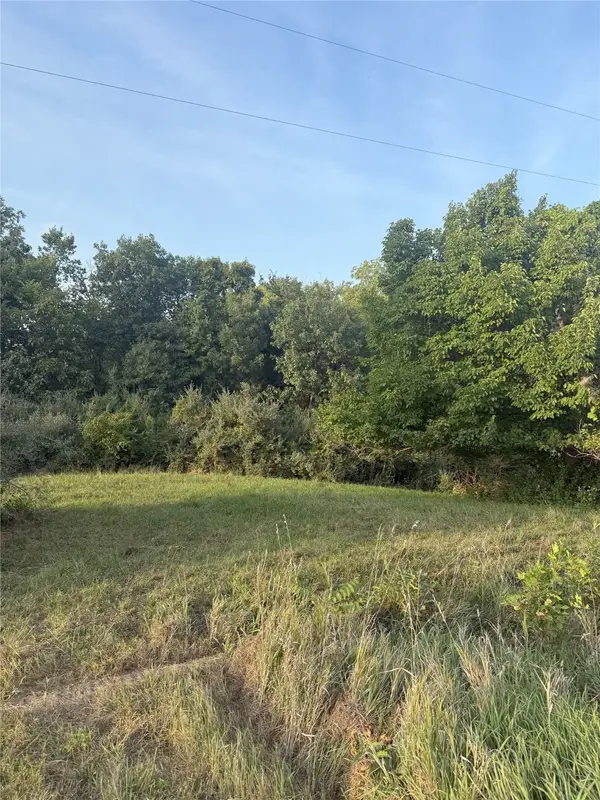 $7,500Pending0.17 Acres
$7,500Pending0.17 Acres000 Lakeside Drive, Knoxville, IA 50138
MLS# 725895Listed by: CENTURY 21 SIGNATURE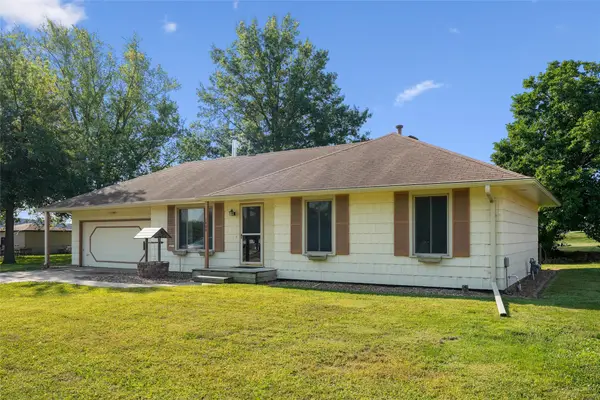 $230,000Pending3 beds 3 baths1,134 sq. ft.
$230,000Pending3 beds 3 baths1,134 sq. ft.1406 W Jackson Street, Knoxville, IA 50138
MLS# 725850Listed by: IOWA REALTY KNOXVILLE
