1191 Illinois Drive, Knoxville, IA 50138
Local realty services provided by:Better Homes and Gardens Real Estate Innovations
1191 Illinois Drive,Knoxville, IA 50138
$497,500
- 4 Beds
- 4 Baths
- 1,884 sq. ft.
- Single family
- Active
Listed by: kristal armstrong
Office: realty one group impact
MLS#:719458
Source:IA_DMAAR
Price summary
- Price:$497,500
- Price per sq. ft.:$264.07
About this home
This meticulously cared-for 4-bedroom, 4-bathroom walk-out ranch offers nearly 3,000 sq ft of finished living space and is fully ADA compliant, featuring a zero-entry front door and wide, accessible hallways for easy movement throughout.
Inside, you'll find rich hickory hardwood floors, solid-core doors, and detailed wood trim that add warmth and character to every room. The expansive living room opens effortlessly to the dining area and kitchen, creating a bright and welcoming space that’s ideal for everyday living or entertaining. Pella windows fill the home with natural light, while new carpet throughout provides a clean, updated feel.
Three spacious bedrooms are located on the main level, including the owner’s ensuite with a soaking tub, oversized shower, and dual vanities. The lower level impresses with tall ceilings, an additional bedroom and bath, abundant storage, a second laundry hookup, and a large living area ready for your custom bar or recreation space.
The oversized heated 30' x 40' attached garage includes a partial bathroom and offers incredible space for vehicles, a workshop, or boat storage. Step outside to enjoy the covered back porch and peaceful countryside views.
Located less than two miles from the Lake Red Rock boat dock, it’s the ideal setting for those who enjoy peaceful surroundings with easy access to outdoor recreation.
Contact an agent
Home facts
- Year built:2005
- Listing ID #:719458
- Added:205 day(s) ago
- Updated:December 26, 2025 at 03:56 PM
Rooms and interior
- Bedrooms:4
- Total bathrooms:4
- Full bathrooms:3
- Half bathrooms:1
- Living area:1,884 sq. ft.
Heating and cooling
- Cooling:Central Air
- Heating:Forced Air, Gas, Natural Gas
Structure and exterior
- Roof:Asphalt, Shingle
- Year built:2005
- Building area:1,884 sq. ft.
- Lot area:1.5 Acres
Utilities
- Water:Rural
- Sewer:Septic Tank
Finances and disclosures
- Price:$497,500
- Price per sq. ft.:$264.07
- Tax amount:$4,544 (2023)
New listings near 1191 Illinois Drive
- New
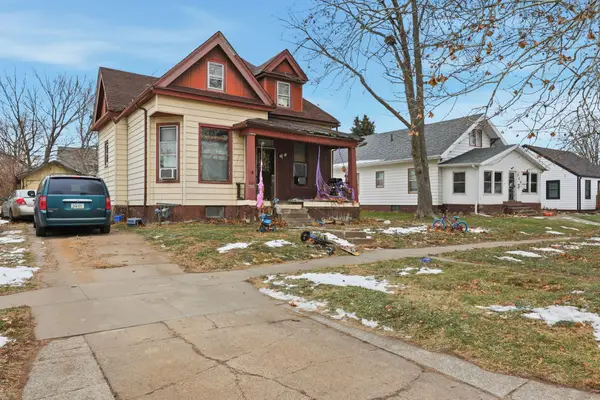 $35,000Active3 beds 2 baths1,281 sq. ft.
$35,000Active3 beds 2 baths1,281 sq. ft.601 W Marion Street, Knoxville, IA 50138
MLS# 731853Listed by: JEFF HAGEL REAL ESTATE - New
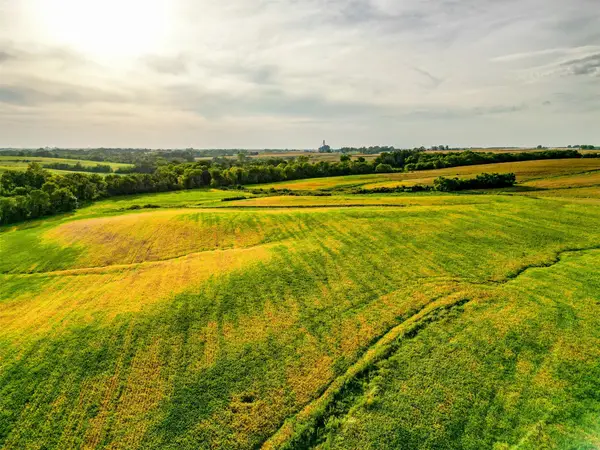 $435,000Active58 Acres
$435,000Active58 Acres000 Hwy 5 South, Knoxville, IA 50138
MLS# 731697Listed by: PREMIER PROPERTIES LAND COMPANY 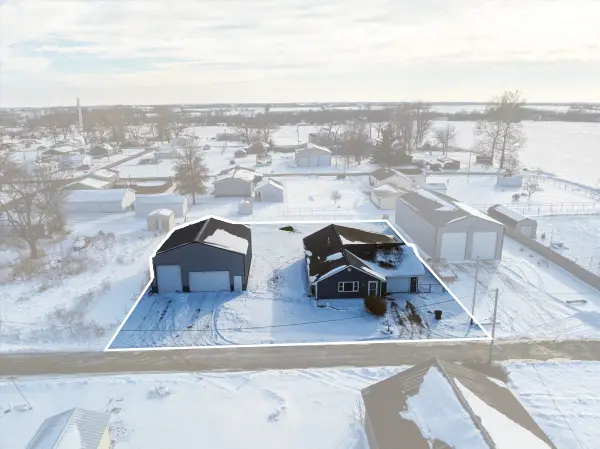 $269,500Active3 beds 2 baths1,512 sq. ft.
$269,500Active3 beds 2 baths1,512 sq. ft.1764 D Avenue, Knoxville, IA 50138
MLS# 731568Listed by: CENTURY 21 SIGNATURE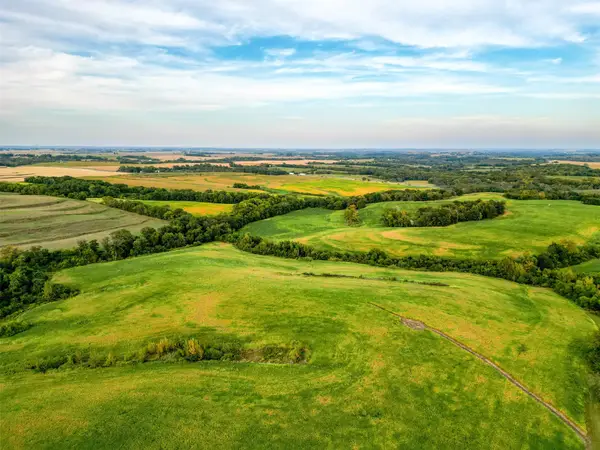 $229,125Active23.5 Acres
$229,125Active23.5 Acres000 Hwy 5 South, Knoxville, IA 50138
MLS# 731544Listed by: PREMIER PROPERTIES LAND COMPANY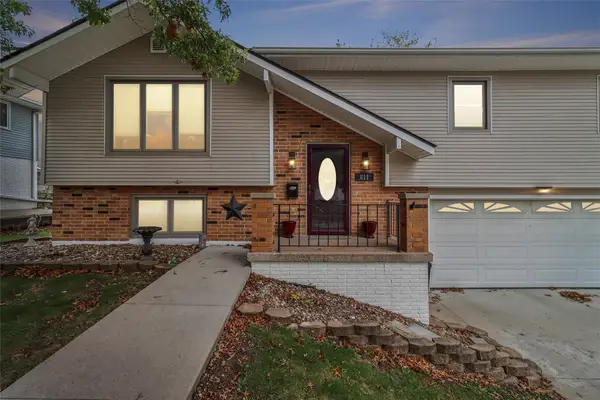 $299,900Pending3 beds 3 baths1,380 sq. ft.
$299,900Pending3 beds 3 baths1,380 sq. ft.811 W Madison Street, Knoxville, IA 50138
MLS# 731490Listed by: REALTY ONE GROUP IMPACT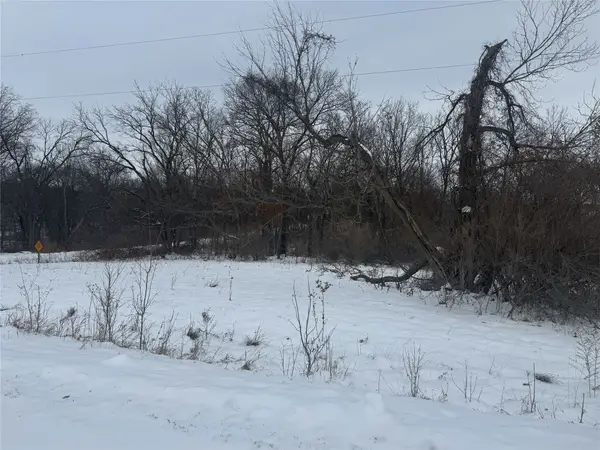 $9,500Pending0.24 Acres
$9,500Pending0.24 AcresLot25 Lakeside Drive, Knoxville, IA 50138
MLS# 731396Listed by: CENTURY 21 SIGNATURE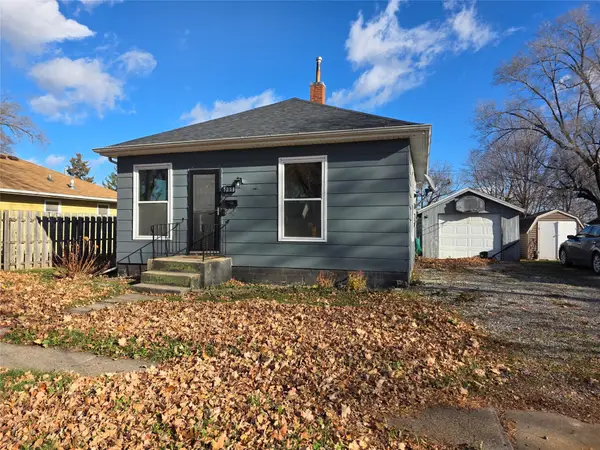 $99,500Pending2 beds 1 baths792 sq. ft.
$99,500Pending2 beds 1 baths792 sq. ft.205 S Conrey Street, Knoxville, IA 50138
MLS# 731135Listed by: IOWA REALTY KNOXVILLE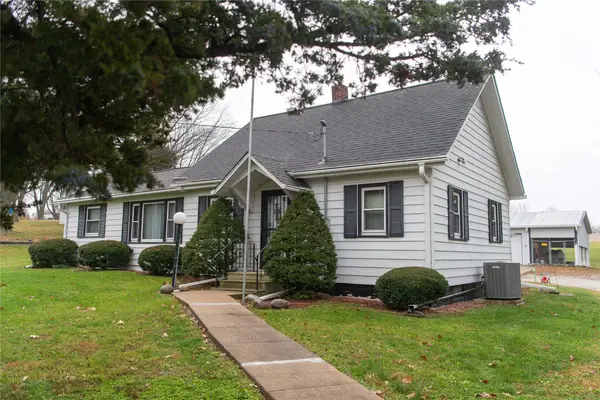 $400,000Active3 beds 2 baths1,200 sq. ft.
$400,000Active3 beds 2 baths1,200 sq. ft.1568 Highway T15, Knoxville, IA 50138
MLS# 730995Listed by: HOME REALTY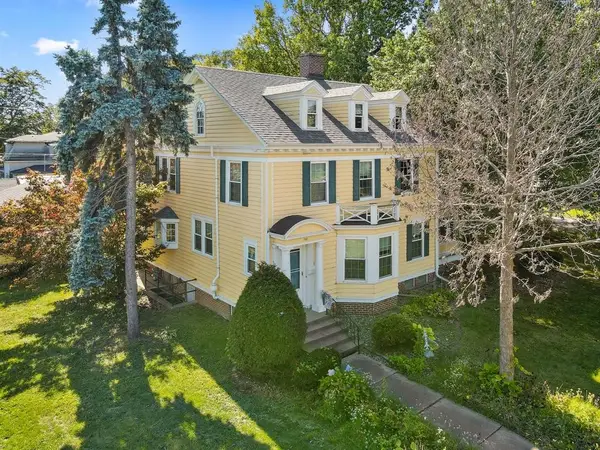 $219,900Active4 beds 2 baths2,224 sq. ft.
$219,900Active4 beds 2 baths2,224 sq. ft.702 E Montgomery Street, Knoxville, IA 50138
MLS# 730805Listed by: RE/MAX PRECISION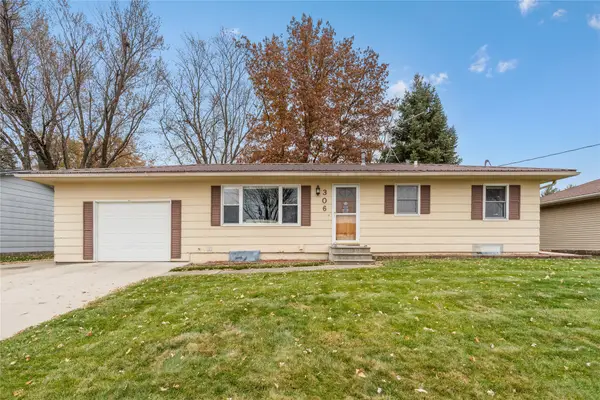 $210,000Pending2 beds 2 baths1,008 sq. ft.
$210,000Pending2 beds 2 baths1,008 sq. ft.306 W Jackson Street, Knoxville, IA 50138
MLS# 730685Listed by: RE/MAX PRECISION
