1256 Illinois Drive, Knoxville, IA 50138
Local realty services provided by:Better Homes and Gardens Real Estate Innovations
Listed by:
- Better Homes and Gardens Real Estate Innovations
- Greg Wallenstein(515) 962 - 5555Better Homes and Gardens Real Estate Innovations
MLS#:722398
Source:IA_DMAAR
Price summary
- Price:$285,998
- Price per sq. ft.:$238.33
About this home
Hunter’s dream home! You don’t need a large acreage when you’re surrounded by public hunting ground. This welcoming split-level home with new roofs on both the house and barn sits on 1.67 acres just off Hwy 14 in Knoxville, offering peaceful country living with modern updates. Only 10 minutes to Lake Red Rock—a recreation destination with trails, hiking, fishing, swimming, kayaking, and nearby state parks plus a convenient boat ramp. Inside, an open-concept living, dining, and kitchen area is perfect for gatherings, with numerous windows filling the space with natural light and a kitchen offering ample storage. New flooring adds to the fresh, move-in-ready feel. Upstairs features 3 spacious bedrooms and a full bath with double vanity. The lower level includes a cozy fireplace, office space, laundry area with utility sink, and a ¾ bath. A 2-car tuck-under garage provides great storage, plus there’s an outbuilding with water and electricity—ideal for hobbies, animals, or a workshop. Recent updates include a tankless water heater, water softener, all new appliances, updated plumbing (2025), and a completed Time of Transfer septic inspection (2025). Relax or entertain on the large deck surrounded by mature trees and scenic countryside. Truly turnkey living at its best—13-month HWA Platinum Home Warranty included!
Contact an agent
Home facts
- Year built:1964
- Listing ID #:722398
- Added:117 day(s) ago
- Updated:November 11, 2025 at 08:51 AM
Rooms and interior
- Bedrooms:3
- Total bathrooms:2
- Full bathrooms:1
- Living area:1,200 sq. ft.
Heating and cooling
- Cooling:Central Air
- Heating:Forced Air, Gas, Propane
Structure and exterior
- Roof:Asphalt, Shingle
- Year built:1964
- Building area:1,200 sq. ft.
- Lot area:1.67 Acres
Utilities
- Water:Rural
- Sewer:Septic Tank
Finances and disclosures
- Price:$285,998
- Price per sq. ft.:$238.33
- Tax amount:$2,692 (2023)
New listings near 1256 Illinois Drive
- New
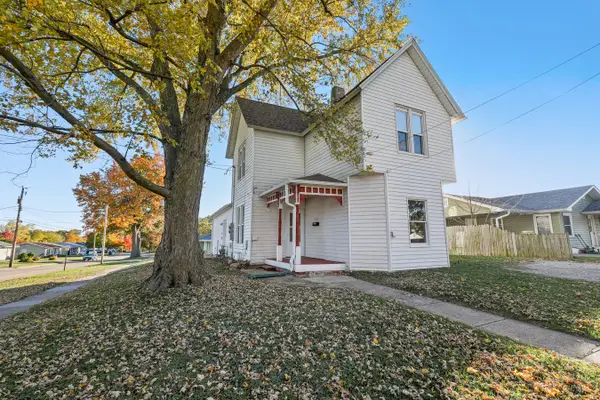 $198,300Active4 beds 2 baths1,995 sq. ft.
$198,300Active4 beds 2 baths1,995 sq. ft.602 S 4th Street, Knoxville, IA 50138
MLS# 730126Listed by: PELLA REAL ESTATE SERVICES - New
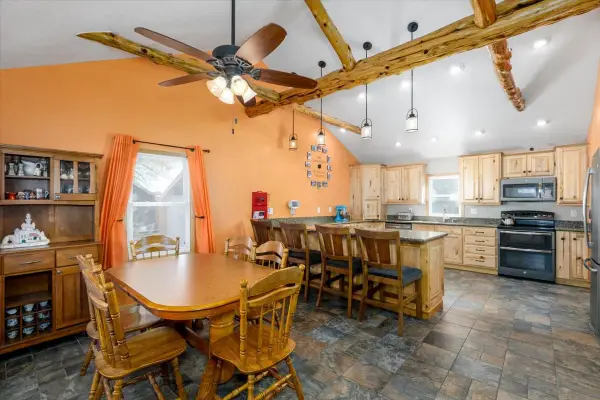 $274,750Active5 beds 3 baths1,824 sq. ft.
$274,750Active5 beds 3 baths1,824 sq. ft.506 W Baker Street, Knoxville, IA 50138
MLS# 729862Listed by: CENTURY 21 SIGNATURE - New
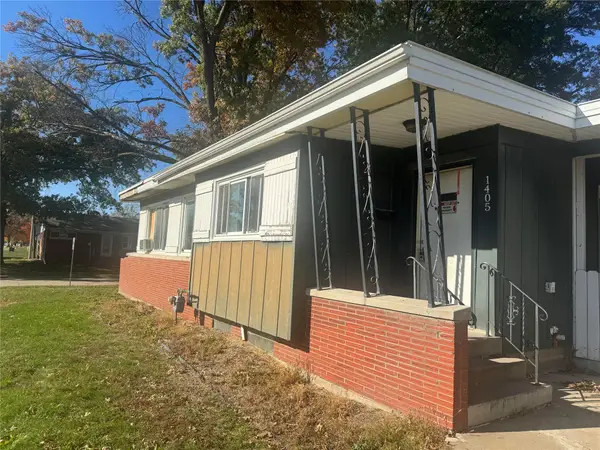 $99,000Active3 beds 2 baths1,281 sq. ft.
$99,000Active3 beds 2 baths1,281 sq. ft.1405 W Pleasant Street, Knoxville, IA 50138
MLS# 729776Listed by: LPT REALTY, LLC - New
 $349,900Active3 beds 2 baths1,899 sq. ft.
$349,900Active3 beds 2 baths1,899 sq. ft.1559 135th Place, Knoxville, IA 50138
MLS# 729739Listed by: RE/MAX PRECISION - New
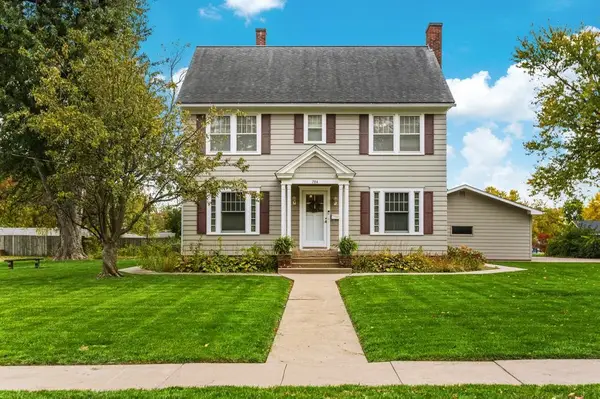 $315,000Active3 beds 2 baths1,724 sq. ft.
$315,000Active3 beds 2 baths1,724 sq. ft.704 E Washington Street, Knoxville, IA 50138
MLS# 729371Listed by: SUNDANCE REALTY - New
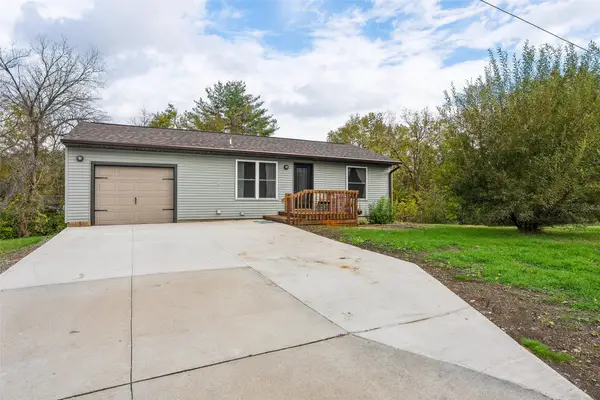 $215,000Active3 beds 1 baths768 sq. ft.
$215,000Active3 beds 1 baths768 sq. ft.917 S Roche Street, Knoxville, IA 50138
MLS# 729501Listed by: REALTY ONE GROUP IMPACT 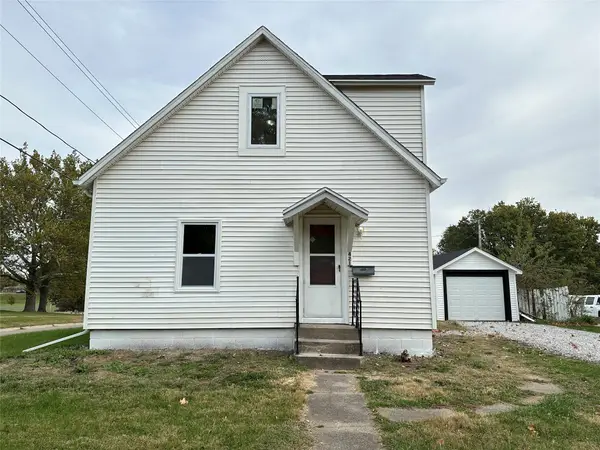 $174,900Active3 beds 1 baths1,246 sq. ft.
$174,900Active3 beds 1 baths1,246 sq. ft.421 N 2nd Street, Knoxville, IA 50138
MLS# 729150Listed by: GOSYNERGY REALTY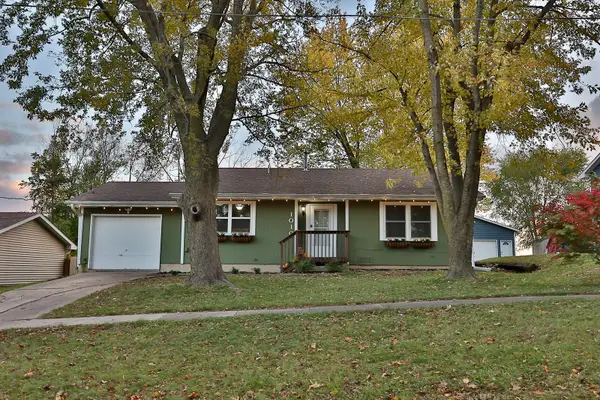 $190,000Pending3 beds 2 baths892 sq. ft.
$190,000Pending3 beds 2 baths892 sq. ft.1010 E Washington Street, Knoxville, IA 50138
MLS# 729185Listed by: HOME REALTY $149,900Active2 beds 1 baths956 sq. ft.
$149,900Active2 beds 1 baths956 sq. ft.918 W Montgomery Street, Knoxville, IA 50138
MLS# 729087Listed by: RE/MAX PRECISION $500,000Active3 beds 3 baths1,810 sq. ft.
$500,000Active3 beds 3 baths1,810 sq. ft.1564 Pratt Drive, Knoxville, IA 50138
MLS# 729061Listed by: IOWA REALTY KNOXVILLE
