1439 N Shore Drive, Knoxville, IA 50138
Local realty services provided by:Better Homes and Gardens Real Estate Innovations
1439 N Shore Drive,Knoxville, IA 50138
$325,000
- 3 Beds
- 3 Baths
- 2,450 sq. ft.
- Single family
- Pending
Listed by:sheryl chambers
Office:iowa realty knoxville
MLS#:722243
Source:IA_DMAAR
Price summary
- Price:$325,000
- Price per sq. ft.:$132.65
- Monthly HOA dues:$16.67
About this home
SO MUCH SPACE! Plenty of room to roam in one-level living spaces with 2450 SF dwelling,1050 SF attached garage, and 12x20 detached shed/shop on double lot in Knoxville Estates! Semi-open concept offers large kitchen with pantry closet, dining area, and living room with bricked gas fireplace; or enjoy the view from the sunny family room. Three bedrooms including the primary and two & half bathrooms. Primary with jetted tub and walk-in closet. Plenty of storage throughout including area above garage. Bonus room for storage, mudroom or finish for your personal needs. Lots of driveway parking for family and guests to gather when visiting, on holidays or to watch the neighborhood 4th of July fireworks over Crystal Lake. Covenants and HOA fees apply. City Water, Natural Gas, Septic. All information obtained from owner and public records.
Contact an agent
Home facts
- Year built:1997
- Listing ID #:722243
- Added:73 day(s) ago
- Updated:September 11, 2025 at 07:27 AM
Rooms and interior
- Bedrooms:3
- Total bathrooms:3
- Full bathrooms:2
- Half bathrooms:1
- Living area:2,450 sq. ft.
Heating and cooling
- Cooling:Central Air
- Heating:Forced Air, Gas, Natural Gas
Structure and exterior
- Roof:Asphalt, Shingle
- Year built:1997
- Building area:2,450 sq. ft.
- Lot area:0.62 Acres
Utilities
- Water:Public
- Sewer:Septic Tank
Finances and disclosures
- Price:$325,000
- Price per sq. ft.:$132.65
- Tax amount:$3,772
New listings near 1439 N Shore Drive
- New
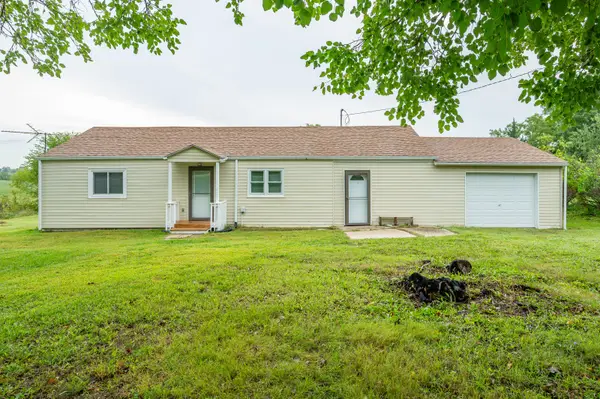 $135,000Active2 beds 1 baths1,000 sq. ft.
$135,000Active2 beds 1 baths1,000 sq. ft.1632 135th Place, Knoxville, IA 50138
MLS# 726888Listed by: RE/MAX CONCEPTS - New
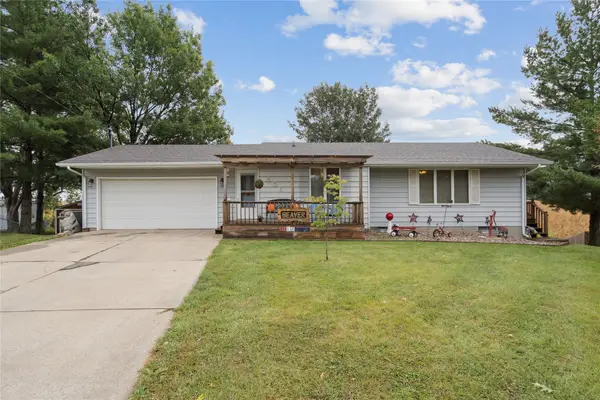 $259,000Active3 beds 2 baths1,023 sq. ft.
$259,000Active3 beds 2 baths1,023 sq. ft.506 W Long Lane Drive, Knoxville, IA 50138
MLS# 726891Listed by: RE/MAX PRECISION - New
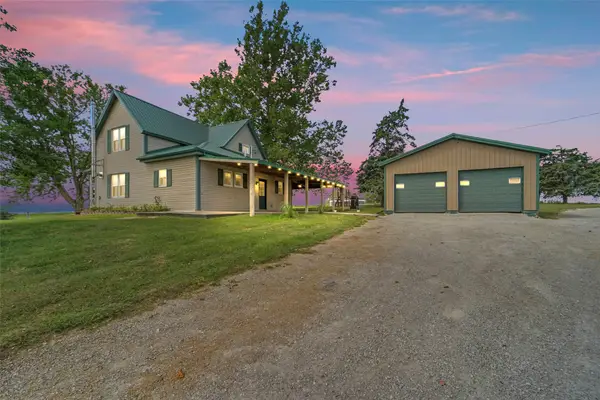 $322,000Active5 beds 2 baths1,571 sq. ft.
$322,000Active5 beds 2 baths1,571 sq. ft.2297 155th Place, Knoxville, IA 50138
MLS# 726387Listed by: SUNDANCE REALTY - New
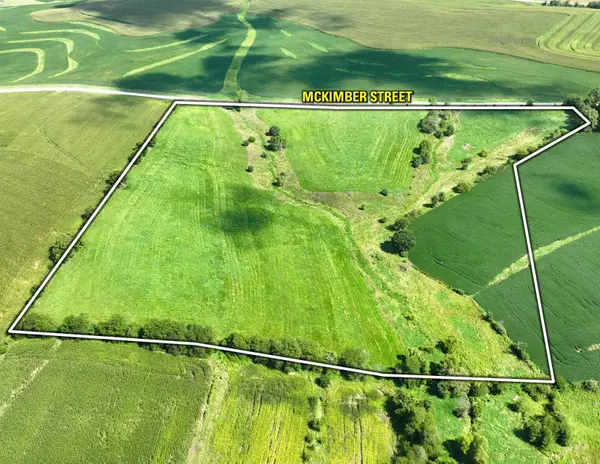 $322,500Active32.25 Acres
$322,500Active32.25 Acres00 Mckimber Street, Knoxville, IA 50138
MLS# 726545Listed by: PEOPLES COMPANY 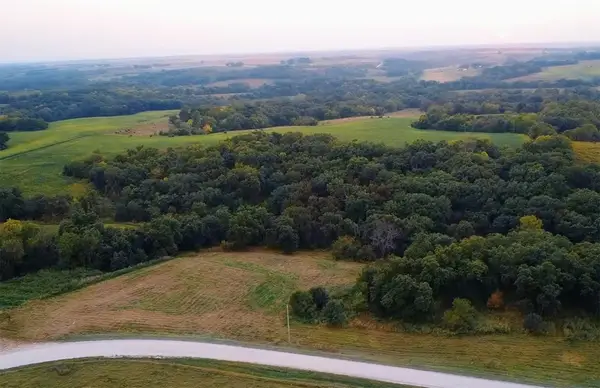 $75,000Pending5.65 Acres
$75,000Pending5.65 Acres000 108th Place, Knoxville, IA 50138
MLS# 726489Listed by: PREMIER PROPERTIES LAND COMPANY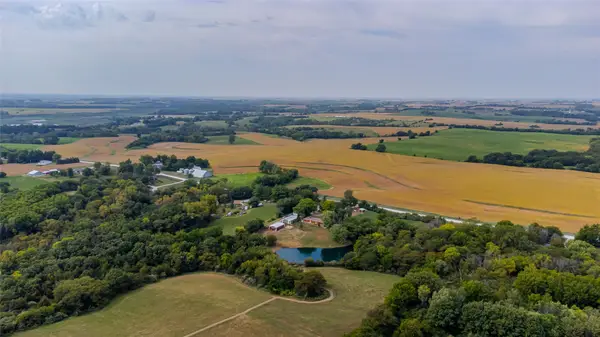 $544,900Pending3 beds 2 baths1,668 sq. ft.
$544,900Pending3 beds 2 baths1,668 sq. ft.1048 112th Avenue, Knoxville, IA 50138
MLS# 726142Listed by: REALTY ONE GROUP IMPACT $187,000Active3 beds 1 baths1,565 sq. ft.
$187,000Active3 beds 1 baths1,565 sq. ft.505 First South Street, Knoxville, IA 50138
MLS# 725953Listed by: MIDWEST LAND GROUP LLC $210,000Pending3 beds 2 baths1,520 sq. ft.
$210,000Pending3 beds 2 baths1,520 sq. ft.806 S Spruce Street, Knoxville, IA 50138
MLS# 725789Listed by: HOME REALTY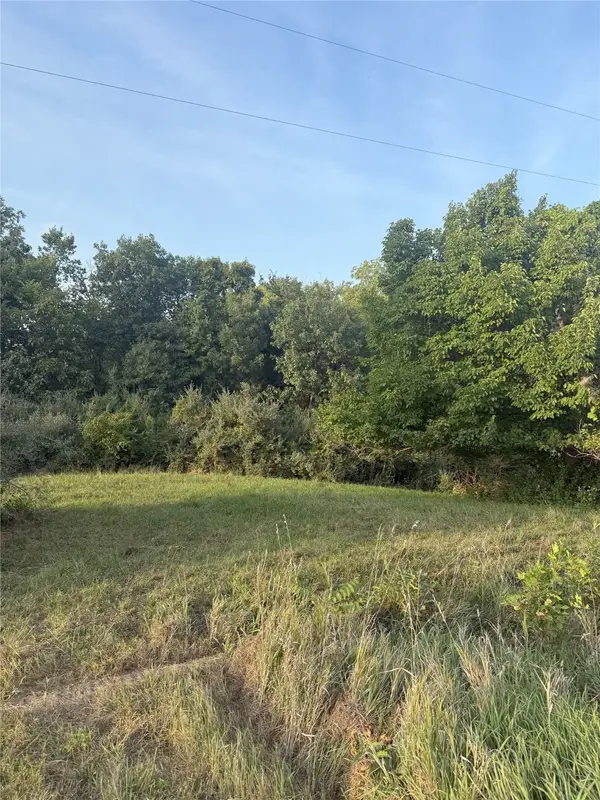 $7,500Pending0.17 Acres
$7,500Pending0.17 Acres000 Lakeside Drive, Knoxville, IA 50138
MLS# 725895Listed by: CENTURY 21 SIGNATURE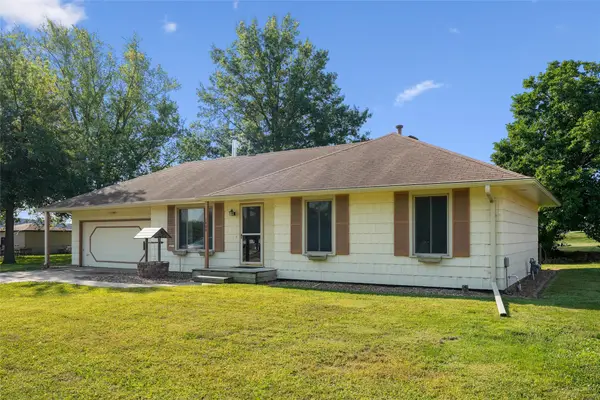 $230,000Pending3 beds 3 baths1,134 sq. ft.
$230,000Pending3 beds 3 baths1,134 sq. ft.1406 W Jackson Street, Knoxville, IA 50138
MLS# 725850Listed by: IOWA REALTY KNOXVILLE
