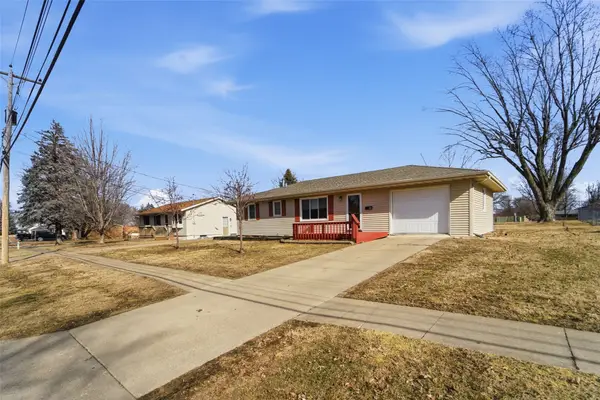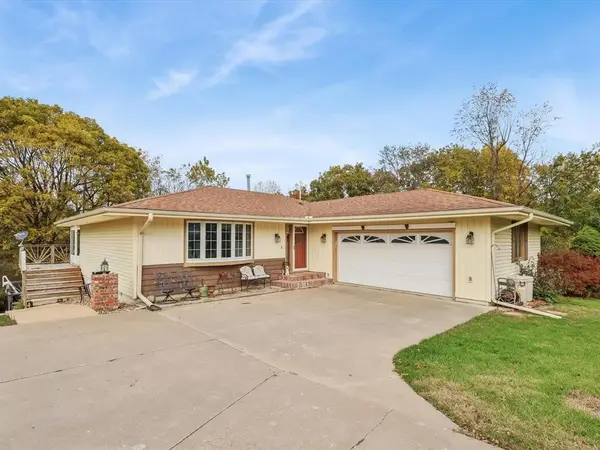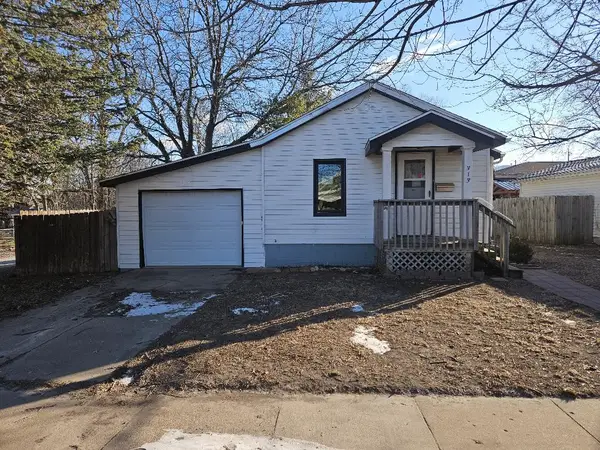160 Skyline Drive, Knoxville, IA 50138
Local realty services provided by:Better Homes and Gardens Real Estate Innovations
160 Skyline Drive,Knoxville, IA 50138
$615,000
- 3 Beds
- 3 Baths
- 1,838 sq. ft.
- Single family
- Active
Upcoming open houses
- Sat, Feb 1410:30 am - 12:00 pm
Listed by: sarah buchheit, ciara ward
Office: pella real estate services
MLS#:723610
Source:IA_DMAAR
Price summary
- Price:$615,000
- Price per sq. ft.:$334.6
About this home
Welcome to 160 Skyline Drive — where peaceful acreage living meets modern comfort and convenience. Located in the desirable Lakeview development between Knoxville and Pella near Lake Red Rock, this beautifully maintained 2005 ranch-style home offers over 3,300 square feet of finished living space. The open-concept layout features vaulted ceilings, a gas fireplace, a spacious living room, a dining area, and a formal dining room with convenient access to a pantry. The main level also includes main floor laundry, generously sized bedrooms, including a primary suite with private bath and walk-in closet, and a flexible fourth bedroom or office space. Off the dining area, enjoy a screened-in porch that overlooks the peaceful, private backyard. The walkout basement adds ample living and storage space with the option to finish a wet bar. Exterior features include a two-stall attached garage, a 30' x 60' Morton building (partially with concrete floor), and a hard-surfaced court with lines for pickleball with options for tennis and/or basketball. Major updates include new siding, roof, and gutters in 2023, new furnace and A/C in 2022, a new water heater in 2024, and a Culligan reverse osmosis system and water softener. Just minutes from Lake Red Rock, this acreage offers space, function, and a highly desirable location.
Contact an agent
Home facts
- Year built:2005
- Listing ID #:723610
- Added:191 day(s) ago
- Updated:February 10, 2026 at 04:34 PM
Rooms and interior
- Bedrooms:3
- Total bathrooms:3
- Full bathrooms:3
- Living area:1,838 sq. ft.
Heating and cooling
- Cooling:Central Air
- Heating:Forced Air, Gas, Propane
Structure and exterior
- Roof:Asphalt, Shingle
- Year built:2005
- Building area:1,838 sq. ft.
- Lot area:2.18 Acres
Utilities
- Water:Rural
- Sewer:Septic Tank
Finances and disclosures
- Price:$615,000
- Price per sq. ft.:$334.6
- Tax amount:$7,076
New listings near 160 Skyline Drive
- New
 $218,000Active3 beds 2 baths1,000 sq. ft.
$218,000Active3 beds 2 baths1,000 sq. ft.1419 N Grant Street, Knoxville, IA 50138
MLS# 734148Listed by: SUNDANCE REALTY - New
 $199,000Active3 beds 1 baths997 sq. ft.
$199,000Active3 beds 1 baths997 sq. ft.713 W Jefferson Street, Knoxville, IA 50138
MLS# 734180Listed by: KELLER WILLIAMS REALTY GDM - New
 $59,900Active2 beds 1 baths784 sq. ft.
$59,900Active2 beds 1 baths784 sq. ft.109 E Rock Island, Knoxville, IA 50138
MLS# 734061Listed by: REALTY ONE GROUP IMPACT - New
 $160,000Active2 beds 2 baths902 sq. ft.
$160,000Active2 beds 2 baths902 sq. ft.410 N 3rd Street, Knoxville, IA 50138
MLS# 733682Listed by: SUNDANCE REALTY - New
 $349,900Active4 beds 3 baths1,455 sq. ft.
$349,900Active4 beds 3 baths1,455 sq. ft.1460 South Shore Drive, Knoxville, IA 50138
MLS# 734066Listed by: REALTY ONE GROUP IMPACT - New
 $349,000Active5 beds 4 baths1,456 sq. ft.
$349,000Active5 beds 4 baths1,456 sq. ft.121 Valley View Drive, Knoxville, IA 50138
MLS# 733839Listed by: SUNDANCE REALTY - New
 $400,000Active3 beds 3 baths1,380 sq. ft.
$400,000Active3 beds 3 baths1,380 sq. ft.1668 Highway G44, Knoxville, IA 50138
MLS# 733932Listed by: RE/MAX CONCEPTS - Open Sat, 9 to 11amNew
 $225,000Active4 beds 2 baths888 sq. ft.
$225,000Active4 beds 2 baths888 sq. ft.909 S 5th Street, Knoxville, IA 50138
MLS# 733737Listed by: IOWA REALTY KNOXVILLE - New
 $61,000Active1 beds 1 baths758 sq. ft.
$61,000Active1 beds 1 baths758 sq. ft.313 N 2nd Street, Knoxville, IA 50138
MLS# 733751Listed by: SILVERADO REALTY  $139,500Pending2 beds 2 baths1,008 sq. ft.
$139,500Pending2 beds 2 baths1,008 sq. ft.814 S 1st Street, Knoxville, IA 50138
MLS# 733575Listed by: PREMIER PROPERTIES LAND COMPANY

