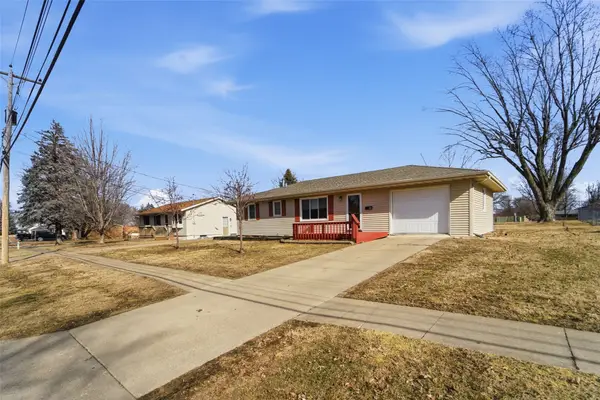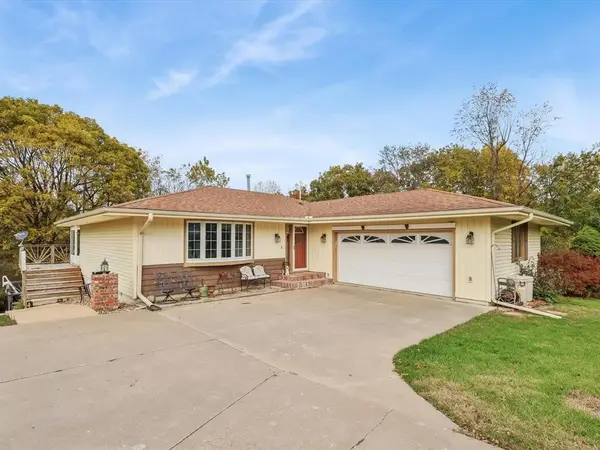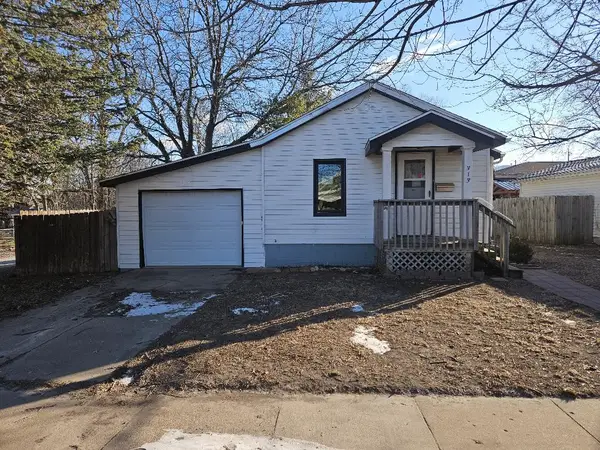1952 Highway 5 Highway, Knoxville, IA 50138
Local realty services provided by:Better Homes and Gardens Real Estate Innovations
1952 Highway 5 Highway,Knoxville, IA 50138
$449,000
- 3 Beds
- 2 Baths
- 1,984 sq. ft.
- Single family
- Active
Listed by: embray, trace
Office: premier properties land company
MLS#:723383
Source:IA_DMAAR
Price summary
- Price:$449,000
- Price per sq. ft.:$226.31
About this home
Welcome to this beautifully updated and move-in-ready two-story home with basement situated on 2.78 acres just off Highway 5 in the Twin Cedars School District. Offering 1,984 square feet of cozy, family-friendly living space, this 3-bedroom, 2-bathroom home combines modern updates with the peaceful charm of country living.
Step inside to find a spacious open-concept layout featuring a large living room, perfect for gatherings or relaxing evenings. Numerous updates and remodels throughout the home offer modern comfort while preserving warm, welcoming character.
Enjoy outdoor living to the fullest with a wrap-around deck, an amazing concrete patio, a swimming pool with a deck, and a big hot tube—ideal for entertaining or just unwinding. The yard is dotted with mature trees, offering plenty of shade and a peaceful, park-like setting. The concrete driveway leads to not one, but four garage bays—a 3-car detached garage plus 1 garage under the home—providing ample space for vehicles, storage, or hobbies.
The expansive yard offers room to roam, garden, or play, all surrounded by Iowa’s scenic beauty. With easy access to the highway, this property blends the best of country living with commuter convenience.
This is the kind of home that checks all the boxes—space, style, functionality, and location. Don’t miss your chance to make it yours!
Contact an agent
Home facts
- Year built:1950
- Listing ID #:723383
- Added:194 day(s) ago
- Updated:February 10, 2026 at 04:34 PM
Rooms and interior
- Bedrooms:3
- Total bathrooms:2
- Full bathrooms:2
- Living area:1,984 sq. ft.
Heating and cooling
- Cooling:Central Air
- Heating:Forced Air, Gas, Natural Gas
Structure and exterior
- Roof:Asphalt, Shingle
- Year built:1950
- Building area:1,984 sq. ft.
- Lot area:2.78 Acres
Utilities
- Water:Rural
Finances and disclosures
- Price:$449,000
- Price per sq. ft.:$226.31
- Tax amount:$1,586
New listings near 1952 Highway 5 Highway
- New
 $218,000Active3 beds 2 baths1,000 sq. ft.
$218,000Active3 beds 2 baths1,000 sq. ft.1419 N Grant Street, Knoxville, IA 50138
MLS# 734148Listed by: SUNDANCE REALTY - New
 $199,000Active3 beds 1 baths997 sq. ft.
$199,000Active3 beds 1 baths997 sq. ft.713 W Jefferson Street, Knoxville, IA 50138
MLS# 734180Listed by: KELLER WILLIAMS REALTY GDM - New
 $59,900Active2 beds 1 baths784 sq. ft.
$59,900Active2 beds 1 baths784 sq. ft.109 E Rock Island, Knoxville, IA 50138
MLS# 734061Listed by: REALTY ONE GROUP IMPACT - New
 $160,000Active2 beds 2 baths902 sq. ft.
$160,000Active2 beds 2 baths902 sq. ft.410 N 3rd Street, Knoxville, IA 50138
MLS# 733682Listed by: SUNDANCE REALTY - New
 $349,900Active4 beds 3 baths1,455 sq. ft.
$349,900Active4 beds 3 baths1,455 sq. ft.1460 South Shore Drive, Knoxville, IA 50138
MLS# 734066Listed by: REALTY ONE GROUP IMPACT - New
 $349,000Active5 beds 4 baths1,456 sq. ft.
$349,000Active5 beds 4 baths1,456 sq. ft.121 Valley View Drive, Knoxville, IA 50138
MLS# 733839Listed by: SUNDANCE REALTY - New
 $400,000Active3 beds 3 baths1,380 sq. ft.
$400,000Active3 beds 3 baths1,380 sq. ft.1668 Highway G44, Knoxville, IA 50138
MLS# 733932Listed by: RE/MAX CONCEPTS - Open Sat, 9 to 11amNew
 $225,000Active4 beds 2 baths888 sq. ft.
$225,000Active4 beds 2 baths888 sq. ft.909 S 5th Street, Knoxville, IA 50138
MLS# 733737Listed by: IOWA REALTY KNOXVILLE - New
 $61,000Active1 beds 1 baths758 sq. ft.
$61,000Active1 beds 1 baths758 sq. ft.313 N 2nd Street, Knoxville, IA 50138
MLS# 733751Listed by: SILVERADO REALTY  $139,500Pending2 beds 2 baths1,008 sq. ft.
$139,500Pending2 beds 2 baths1,008 sq. ft.814 S 1st Street, Knoxville, IA 50138
MLS# 733575Listed by: PREMIER PROPERTIES LAND COMPANY

