414 W Marion Street, Knoxville, IA 50138
Local realty services provided by:Better Homes and Gardens Real Estate Innovations
Listed by: joshua jenkins
Office: re/max precision
MLS#:727479
Source:IA_DMAAR
Price summary
- Price:$264,900
- Price per sq. ft.:$181.44
About this home
VINTAGE CHARMER! Welcome home to this classic brick ranch home with tons of space and TWO garages! The main level features over 1450+ sq ft of finish! The home oozes with character offering a unique blend of traditional 50's style with modern updates! The living room is oversized and spacious with room for a dining area if desired! The updated kitchen features an island with bar seating, tile floors, plenty of storage & all appliances are included! The main floor offers 2 bedrooms including a primary with huge walk-in closet! The closet has laundry hookups & access from bedroom side & hallway side for convenience! There is also a full bath with jet tub & shower! Off the attached 1-car garage is a flex room that would make a nice mudroom or cozy dining room! The lower level offers 1100+ sq ft of mostly finished sq ft including a conforming 3rd bedroom, laundry/utility room with ¾ bath, non-conforming 4th bedroom & a large rec/family room! Move-in ready with all appliances included! Outside there's a 2-car detached garage (20x32) providing plenty of space for parking & storage! The rear side of the home offers a fenced-in courtyard area with newer concrete patio & gardening beds! Lots of room on the flat front side yard to run around, too! A truly one-of-a-kind property in the heart of Knoxville! Walking distance to Knoxville's downtown square that features restaurants, stores, movie theater, library & more! All information obtained from Seller and public records.
Contact an agent
Home facts
- Year built:1954
- Listing ID #:727479
- Added:99 day(s) ago
- Updated:January 10, 2026 at 08:47 AM
Rooms and interior
- Bedrooms:3
- Total bathrooms:2
- Full bathrooms:1
- Living area:1,460 sq. ft.
Heating and cooling
- Cooling:Central Air
- Heating:Forced Air, Gas, Natural Gas
Structure and exterior
- Roof:Asphalt, Shingle
- Year built:1954
- Building area:1,460 sq. ft.
- Lot area:0.17 Acres
Utilities
- Water:Public
- Sewer:Public Sewer
Finances and disclosures
- Price:$264,900
- Price per sq. ft.:$181.44
- Tax amount:$5,022
New listings near 414 W Marion Street
- New
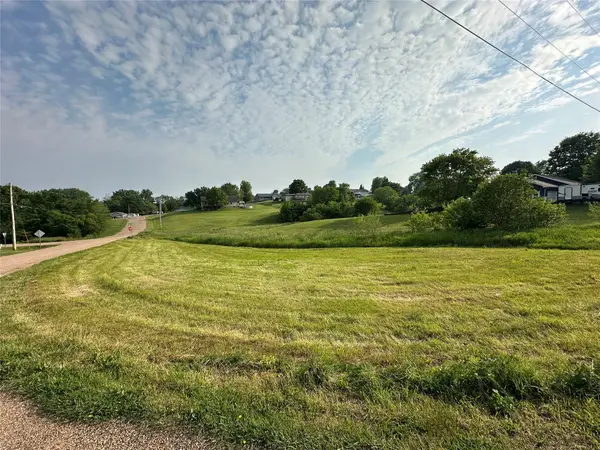 $47,500Active0.96 Acres
$47,500Active0.96 Acres00000 North View Drive Corner, Knoxville, IA 50138
MLS# 732638Listed by: PELLA REAL ESTATE SERVICES - New
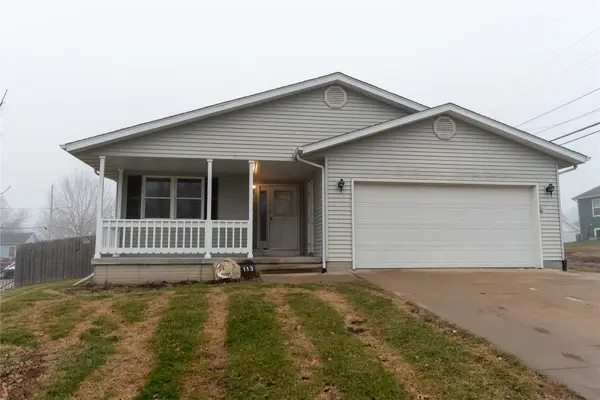 $250,000Active3 beds 3 baths1,488 sq. ft.
$250,000Active3 beds 3 baths1,488 sq. ft.113 N 7th Street, Knoxville, IA 50138
MLS# 732407Listed by: HOME REALTY 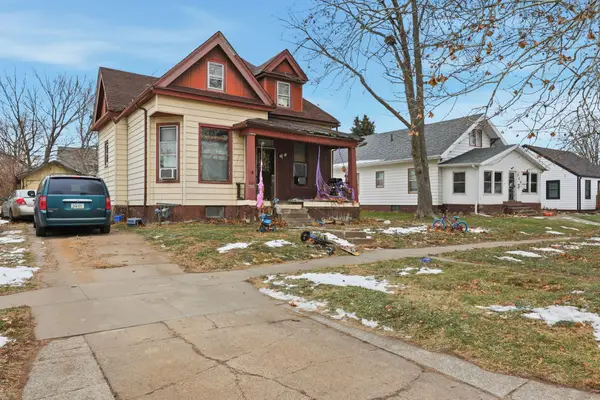 $35,000Active3 beds 2 baths1,281 sq. ft.
$35,000Active3 beds 2 baths1,281 sq. ft.601 W Marion Street, Knoxville, IA 50138
MLS# 731853Listed by: JEFF HAGEL REAL ESTATE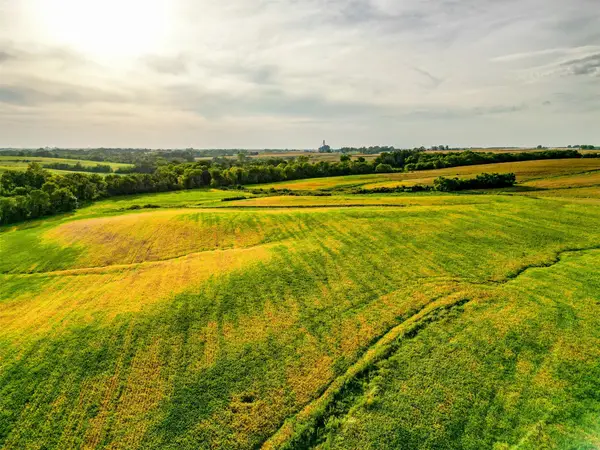 $435,000Active58 Acres
$435,000Active58 Acres000 Hwy 5 South, Knoxville, IA 50138
MLS# 731697Listed by: PREMIER PROPERTIES LAND COMPANY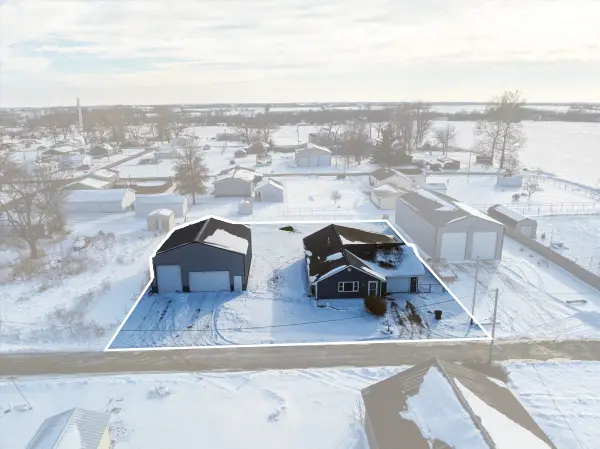 $269,500Pending3 beds 2 baths1,512 sq. ft.
$269,500Pending3 beds 2 baths1,512 sq. ft.1764 D Avenue, Knoxville, IA 50138
MLS# 731568Listed by: CENTURY 21 SIGNATURE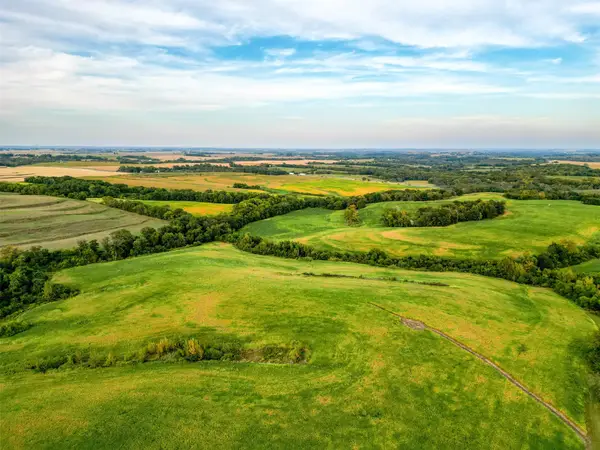 $229,125Active23.5 Acres
$229,125Active23.5 Acres000 Hwy 5 South, Knoxville, IA 50138
MLS# 731544Listed by: PREMIER PROPERTIES LAND COMPANY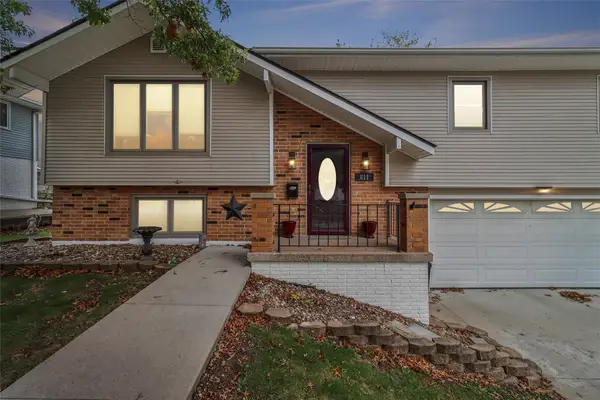 $299,900Pending3 beds 3 baths1,380 sq. ft.
$299,900Pending3 beds 3 baths1,380 sq. ft.811 W Madison Street, Knoxville, IA 50138
MLS# 731490Listed by: REALTY ONE GROUP IMPACT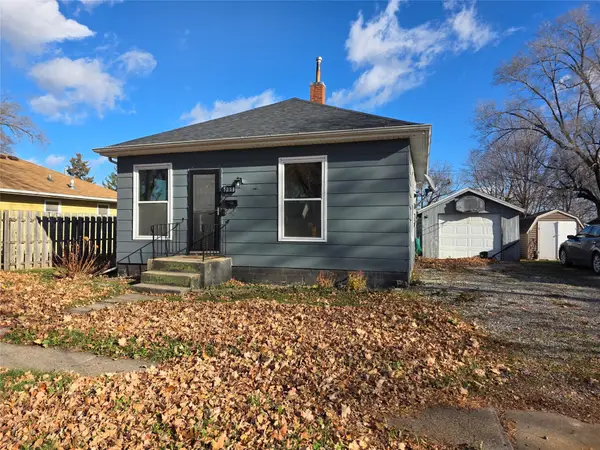 $99,500Pending2 beds 1 baths792 sq. ft.
$99,500Pending2 beds 1 baths792 sq. ft.205 S Conrey Street, Knoxville, IA 50138
MLS# 731135Listed by: IOWA REALTY KNOXVILLE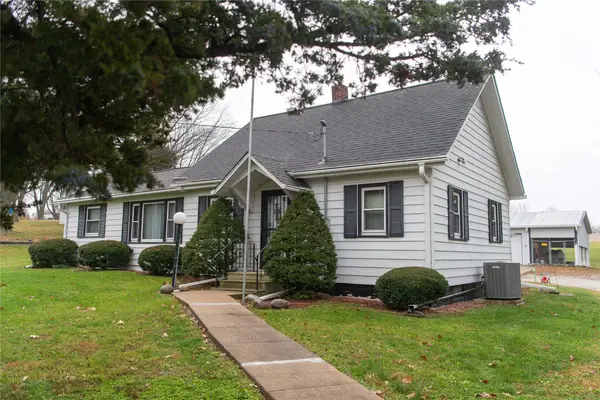 $400,000Active3 beds 2 baths1,200 sq. ft.
$400,000Active3 beds 2 baths1,200 sq. ft.1568 Highway T15, Knoxville, IA 50138
MLS# 730995Listed by: HOME REALTY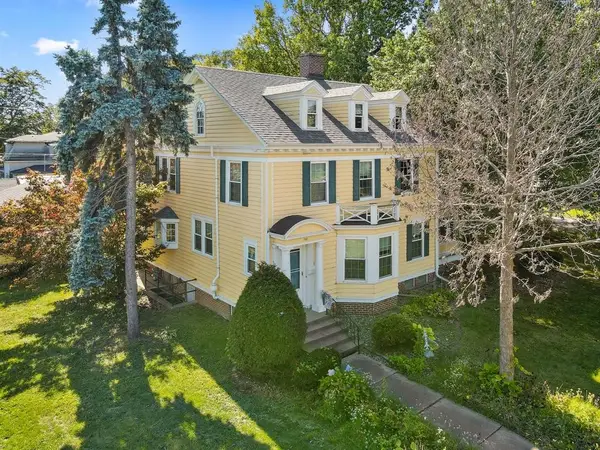 $219,900Active4 beds 2 baths2,224 sq. ft.
$219,900Active4 beds 2 baths2,224 sq. ft.702 E Montgomery Street, Knoxville, IA 50138
MLS# 730805Listed by: RE/MAX PRECISION
