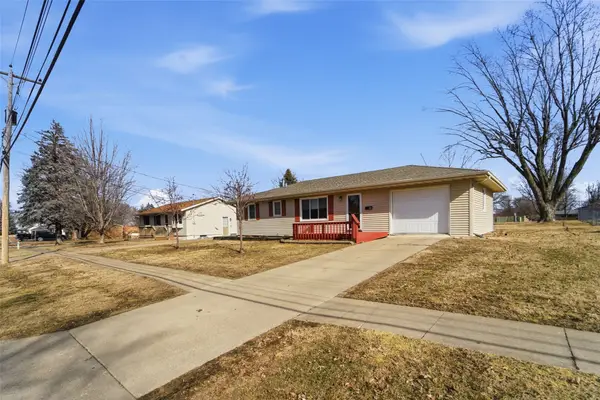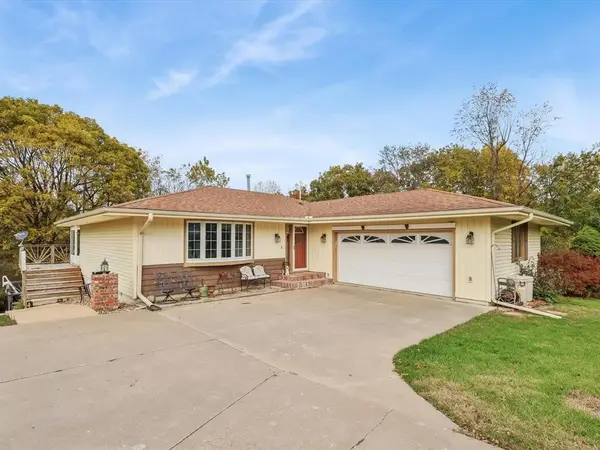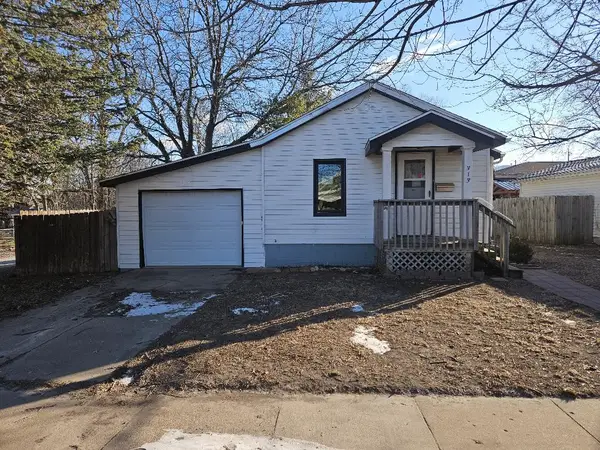913 Marnett Drive, Knoxville, IA 50138
Local realty services provided by:Better Homes and Gardens Real Estate Innovations
913 Marnett Drive,Knoxville, IA 50138
$525,000
- 3 Beds
- 4 Baths
- 3,207 sq. ft.
- Single family
- Pending
Listed by: hatchitt, melissa
Office: zealty home advisors
MLS#:699240
Source:IA_DMAAR
Price summary
- Price:$525,000
- Price per sq. ft.:$163.7
About this home
Explore the spacious elegance of this beautifully constructed 1.5-story home, perfect for those who appreciate quality & thoughtful design. With three bedrooms, including a non-conforming fourth on the second level, & the potential to add 2 more, this house offers expansive living spaces tailor-made for a growing household or guests. Step into a welcoming large living area that flows seamlessly into an eat-in kitchen, complete with all the essentials. The primary suite is conveniently situated on the main floor, featuring a bath equipped with dual sinks, a luxurious shower, & a jet tub ideal for your at-home spa days. Entertainment is a true delight in the walk-out basement, where you can gather around the wet bar, engage in a game of pool, or relax in the large family room. An additional BR & BA complete this lower level, ensuring comfort & privacy for everyone. For those who dream of endless storage and workshop possibilities, the over-sized 2-car attached garage, supplemented with more than a 2,000 sq/ft of heated & insulated additional garage space, is sure to impress. A cozy loft space above the garage offers a perfect niche for an office or teen retreat. Enjoy sustainable living with the wood-fired boiler system, keeping your energy costs low, or switch to propane if you prefer. A new roof and septic system offer additional peace of mind for years to come. Situated in a serene location with breathtaking views, this home is an ideal blend of comfort & convenience.
Contact an agent
Home facts
- Year built:2008
- Listing ID #:699240
- Added:575 day(s) ago
- Updated:February 10, 2026 at 08:36 AM
Rooms and interior
- Bedrooms:3
- Total bathrooms:4
- Full bathrooms:3
- Half bathrooms:1
- Living area:3,207 sq. ft.
Heating and cooling
- Cooling:Central Air
- Heating:Forced Air, Gas, Propane
Structure and exterior
- Roof:Asphalt, Shingle
- Year built:2008
- Building area:3,207 sq. ft.
- Lot area:3 Acres
Utilities
- Water:Rural
- Sewer:Septic Tank
Finances and disclosures
- Price:$525,000
- Price per sq. ft.:$163.7
- Tax amount:$7,589
New listings near 913 Marnett Drive
- New
 $218,000Active3 beds 2 baths1,000 sq. ft.
$218,000Active3 beds 2 baths1,000 sq. ft.1419 N Grant Street, Knoxville, IA 50138
MLS# 734148Listed by: SUNDANCE REALTY - New
 $199,000Active3 beds 1 baths997 sq. ft.
$199,000Active3 beds 1 baths997 sq. ft.713 W Jefferson Street, Knoxville, IA 50138
MLS# 734180Listed by: KELLER WILLIAMS REALTY GDM - New
 $59,900Active2 beds 1 baths784 sq. ft.
$59,900Active2 beds 1 baths784 sq. ft.109 E Rock Island, Knoxville, IA 50138
MLS# 734061Listed by: REALTY ONE GROUP IMPACT - New
 $160,000Active2 beds 2 baths902 sq. ft.
$160,000Active2 beds 2 baths902 sq. ft.410 N 3rd Street, Knoxville, IA 50138
MLS# 733682Listed by: SUNDANCE REALTY - New
 $349,900Active4 beds 3 baths1,455 sq. ft.
$349,900Active4 beds 3 baths1,455 sq. ft.1460 South Shore Drive, Knoxville, IA 50138
MLS# 734066Listed by: REALTY ONE GROUP IMPACT - New
 $349,000Active5 beds 4 baths1,456 sq. ft.
$349,000Active5 beds 4 baths1,456 sq. ft.121 Valley View Drive, Knoxville, IA 50138
MLS# 733839Listed by: SUNDANCE REALTY - New
 $400,000Active3 beds 3 baths1,380 sq. ft.
$400,000Active3 beds 3 baths1,380 sq. ft.1668 Highway G44, Knoxville, IA 50138
MLS# 733932Listed by: RE/MAX CONCEPTS - Open Sat, 9 to 11amNew
 $225,000Active4 beds 2 baths888 sq. ft.
$225,000Active4 beds 2 baths888 sq. ft.909 S 5th Street, Knoxville, IA 50138
MLS# 733737Listed by: IOWA REALTY KNOXVILLE - New
 $61,000Active1 beds 1 baths758 sq. ft.
$61,000Active1 beds 1 baths758 sq. ft.313 N 2nd Street, Knoxville, IA 50138
MLS# 733751Listed by: SILVERADO REALTY  $139,500Pending2 beds 2 baths1,008 sq. ft.
$139,500Pending2 beds 2 baths1,008 sq. ft.814 S 1st Street, Knoxville, IA 50138
MLS# 733575Listed by: PREMIER PROPERTIES LAND COMPANY

