102 S Central Avenue, Lacona, IA 50139
Local realty services provided by:Better Homes and Gardens Real Estate Innovations
Listed by:
- Better Homes and Gardens Real Estate Innovations
MLS#:718438
Source:IA_DMAAR
Price summary
- Price:$259,900
- Price per sq. ft.:$61.53
About this home
Looking for an extraordinary, one-of-a-kind home? This former longtime Lacona restaurant has been completely reimagined into over 4,200 sq ft of unique and flexible living space, right in the heart of Lacona’s quaint downtown. The back of the home features two spacious bedroom suites—each with its own private bath—one on the main level and one upstairs. The dream kitchen boasts 30 feet of cabinetry and counter space, complete with quartz countertops and stainless steel appliances. Rustic elements blend beautifully with modern style throughout. A cozy den offers great flex space for an office or reading nook. The front section includes 1,900+ sq ft with soaring ceilings and two half baths—perfect for a home business, daycare, epic family space, or future expansion you can enjoy right now. The basement offers tons of storage, and the gated 28x55 deck creates a private outdoor oasis. A 26x40 4-car garage and charming “concession stand” shed round out this rare and versatile opportunity! 13 Mo HWA Platinum Home Warranty included!
Contact an agent
Home facts
- Year built:1900
- Listing ID #:718438
- Added:129 day(s) ago
- Updated:September 11, 2025 at 02:56 PM
Rooms and interior
- Bedrooms:2
- Total bathrooms:4
- Full bathrooms:2
- Half bathrooms:2
- Living area:4,224 sq. ft.
Heating and cooling
- Cooling:Central Air
- Heating:Forced Air, Gas, Natural Gas
Structure and exterior
- Roof:Asphalt, Shingle
- Year built:1900
- Building area:4,224 sq. ft.
- Lot area:0.26 Acres
Utilities
- Water:Public
- Sewer:Public Sewer
Finances and disclosures
- Price:$259,900
- Price per sq. ft.:$61.53
- Tax amount:$1,662 (2023)
New listings near 102 S Central Avenue
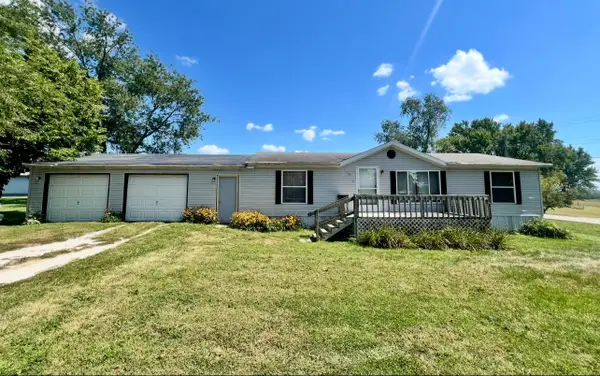 $98,500Pending3 beds 2 baths1,144 sq. ft.
$98,500Pending3 beds 2 baths1,144 sq. ft.105 N East Avenue, Lacona, IA 50139
MLS# 725251Listed by: RE/MAX CONCEPTS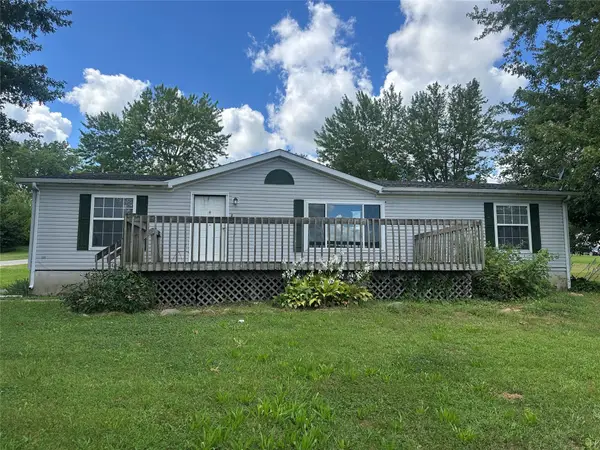 $125,000Active3 beds 2 baths1,456 sq. ft.
$125,000Active3 beds 2 baths1,456 sq. ft.222 S East Avenue, Lacona, IA 50139
MLS# 725164Listed by: ELLEN FITZPATRICK REAL ESTATE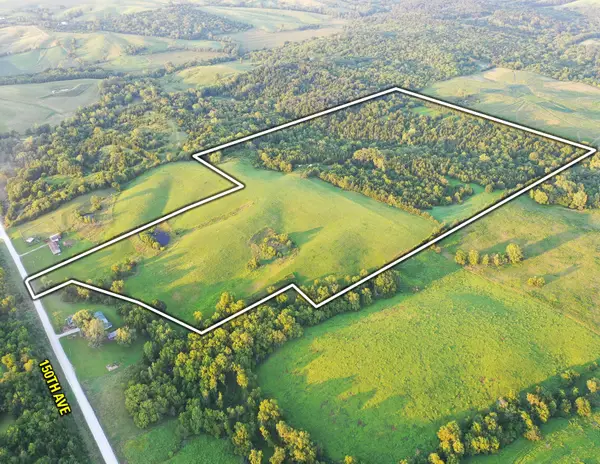 $415,735Active65.47 Acres
$415,735Active65.47 Acres00 150th Avenue, Lacona, IA 50139
MLS# 725038Listed by: PEOPLES COMPANY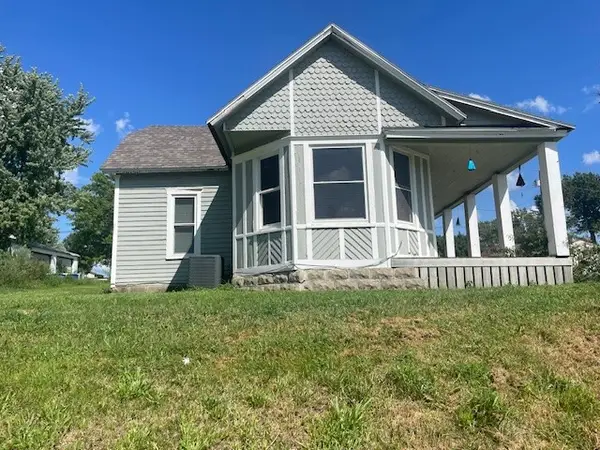 $99,000Pending2 beds 1 baths752 sq. ft.
$99,000Pending2 beds 1 baths752 sq. ft.223 S Central Avenue, Lacona, IA 50139
MLS# 724511Listed by: ZEALTY HOME ADVISORS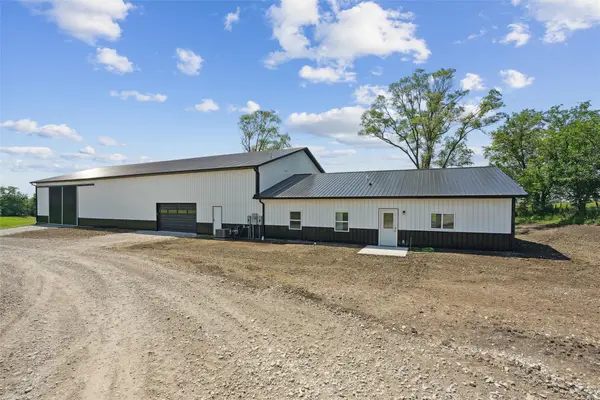 $459,000Active3 beds 3 baths1,536 sq. ft.
$459,000Active3 beds 3 baths1,536 sq. ft.580 N Central Avenue, Lacona, IA 50139
MLS# 724393Listed by: IOWA REALTY INDIANOLA $239,950Pending2.32 Acres
$239,950Pending2.32 Acres18074 240th Avenue, Lacona, IA 50139
MLS# 723782Listed by: RE/MAX REAL ESTATE CENTER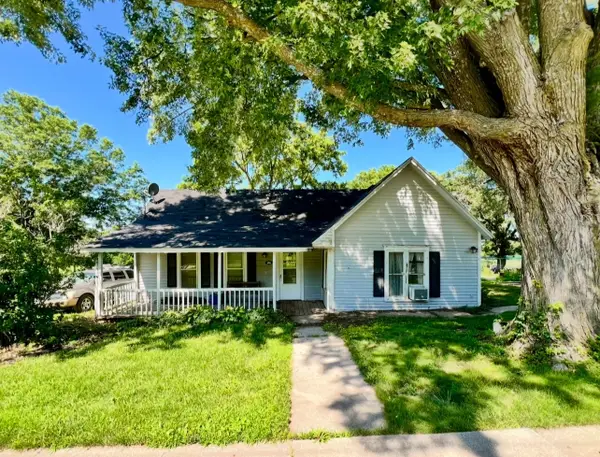 $45,000Active1 beds 1 baths968 sq. ft.
$45,000Active1 beds 1 baths968 sq. ft.418 N Central Avenue, Lacona, IA 50139
MLS# 722971Listed by: RE/MAX CONCEPTS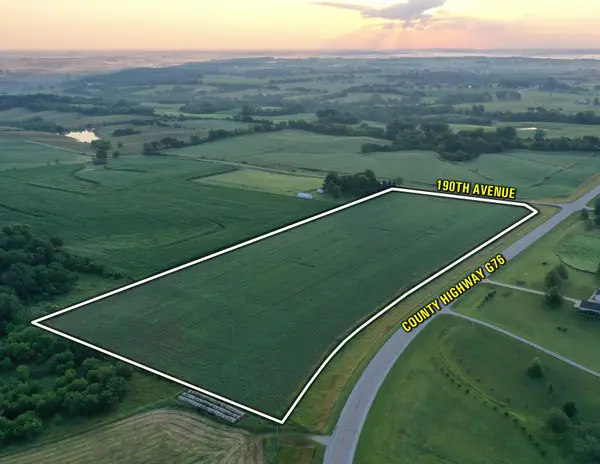 $200,000Active12.87 Acres
$200,000Active12.87 Acres0 Hwy G76 & 190th Avenue, Lacona, IA 50139
MLS# 722395Listed by: PEOPLES COMPANY $560,000Pending4 beds 2 baths1,790 sq. ft.
$560,000Pending4 beds 2 baths1,790 sq. ft.122 G76 Highway, Lacona, IA 50139
MLS# 721797Listed by: PLATINUM REALTY LLC- Open Sat, 1am to 3pm
 $195,000Active3 beds 2 baths1,522 sq. ft.
$195,000Active3 beds 2 baths1,522 sq. ft.320 E Main Street, Lacona, IA 50139
MLS# 721511Listed by: ZEALTY HOME ADVISORS
