1413 Geiser St, Larchwood, IA 51241
Local realty services provided by:Better Homes and Gardens Real Estate Beyond
1413 Geiser St,Larchwood, IA 51241
$269,900
- 3 Beds
- 2 Baths
- 1,889 sq. ft.
- Single family
- Pending
Listed by: monica pluim605-595-7307
Office: coldwell banker empire realty
MLS#:22508430
Source:SD_RASE
Price summary
- Price:$269,900
- Price per sq. ft.:$142.88
About this home
Step inside this beautifully maintained home where comfort, functionality, and small-town charm come together. With 3 bedrooms and 1 bathroom all on the main floor, this home offers easy living and a layout that fits any stage of life.
The open and inviting living area is filled with natural light, featuring warm hardwood floors and plenty of space to gather with family and friends. The kitchen offers ample cabinetry and workspace, flowing seamlessly into the dining area — perfect for everyday meals or entertaining.
Downstairs, you’ll find a spacious family room, a rec room, an additional bathroom and a home gym/hobby space.
Outside, the large lot and mature landscaping create a welcoming backdrop for outdoor enjoyment — whether relaxing on the patio, gardening, or hosting backyard gatherings. The attached two-car garage adds convenience and extra storage.
Nestled in a friendly, peaceful community, this home blends small-town living with modern comfort — a perfect place to put down roots and make memories.
Contact an agent
Home facts
- Year built:1971
- Listing ID #:22508430
- Added:97 day(s) ago
- Updated:February 10, 2026 at 08:18 AM
Rooms and interior
- Bedrooms:3
- Total bathrooms:2
- Full bathrooms:1
- Living area:1,889 sq. ft.
Structure and exterior
- Year built:1971
- Building area:1,889 sq. ft.
- Lot area:0.29 Acres
Schools
- High school:IA-West Lyon High
- Middle school:IA-West Lyon Middle School
- Elementary school:IA-West Lyon Elementary
Finances and disclosures
- Price:$269,900
- Price per sq. ft.:$142.88
- Tax amount:$2,334
New listings near 1413 Geiser St
- Open Sat, 1 to 2pm
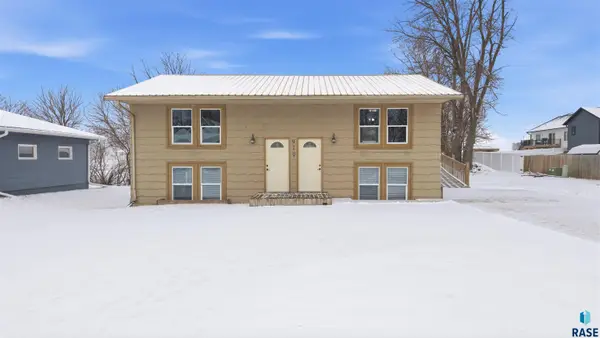 $259,900Active-- beds -- baths1,976 sq. ft.
$259,900Active-- beds -- baths1,976 sq. ft.917 & 919 Geiser St, Larchwood, IA 51241
MLS# 22600473Listed by: ALPINE RESIDENTIAL 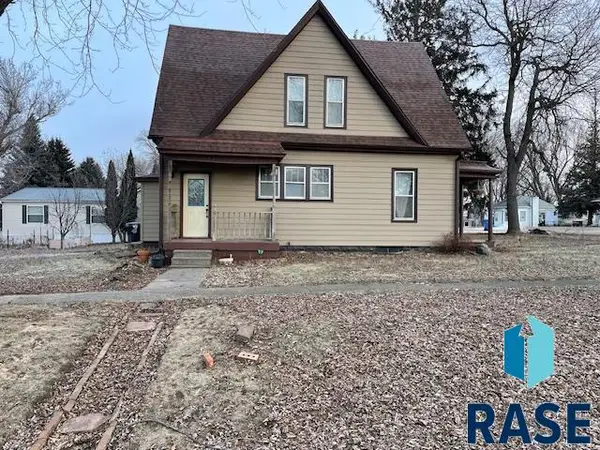 $219,000Active3 beds 2 baths1,414 sq. ft.
$219,000Active3 beds 2 baths1,414 sq. ft.1101 Edgerly St, Larchwood, IA 51241
MLS# 22600402Listed by: BRUGGEMAN REALTY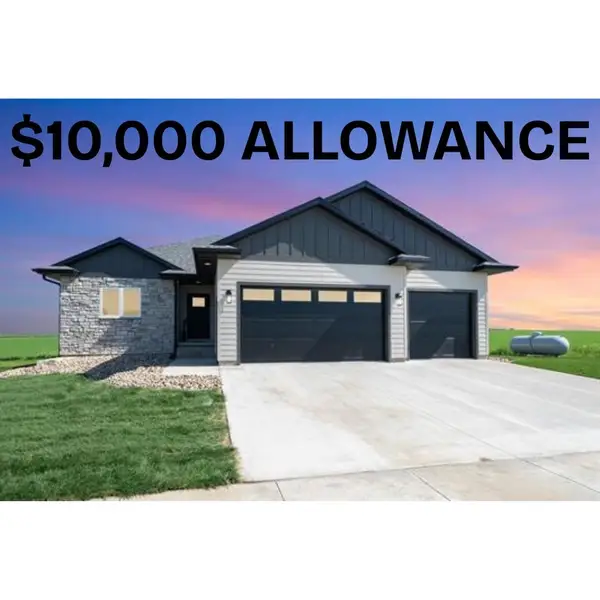 $547,700Active4 beds 3 baths2,743 sq. ft.
$547,700Active4 beds 3 baths2,743 sq. ft.1403 Castle St, Larchwood, IA 51241
MLS# 22600148Listed by: AMERI/STAR REAL ESTATE, INC.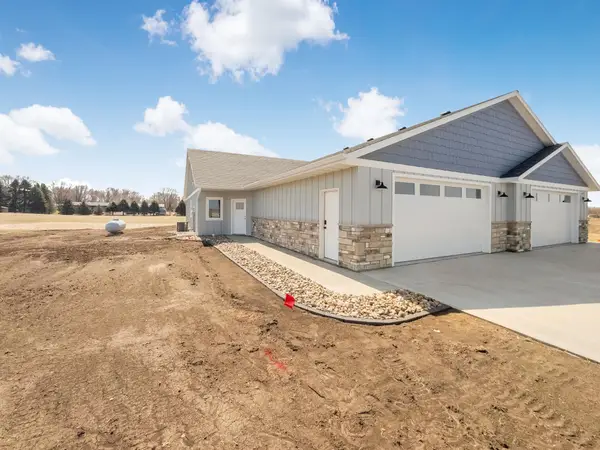 $387,700Pending3 beds 2 baths1,675 sq. ft.
$387,700Pending3 beds 2 baths1,675 sq. ft.1302 Castle St #B, Larchwood, IA 51241
MLS# 22600067Listed by: AMERI/STAR REAL ESTATE, INC.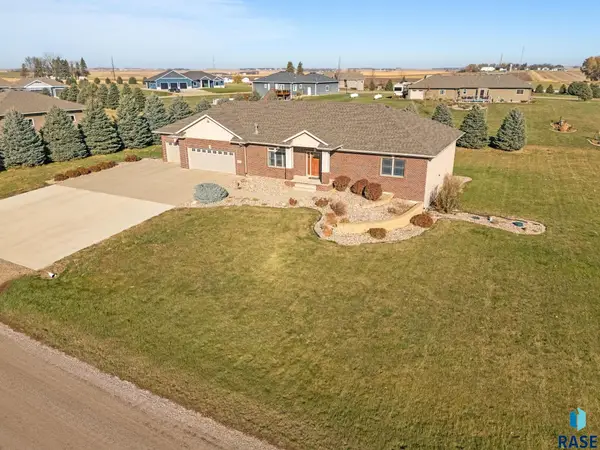 $600,000Active4 beds 4 baths3,902 sq. ft.
$600,000Active4 beds 4 baths3,902 sq. ft.1698 Mustang Pass, Larchwood, IA 51241
MLS# 22508648Listed by: REAL BROKER LLC $78,000Active1.42 Acres
$78,000Active1.42 Acres1377 Dolly Ct, Larchwood, IA 51241
MLS# 22503903Listed by: AMERI/STAR REAL ESTATE, INC.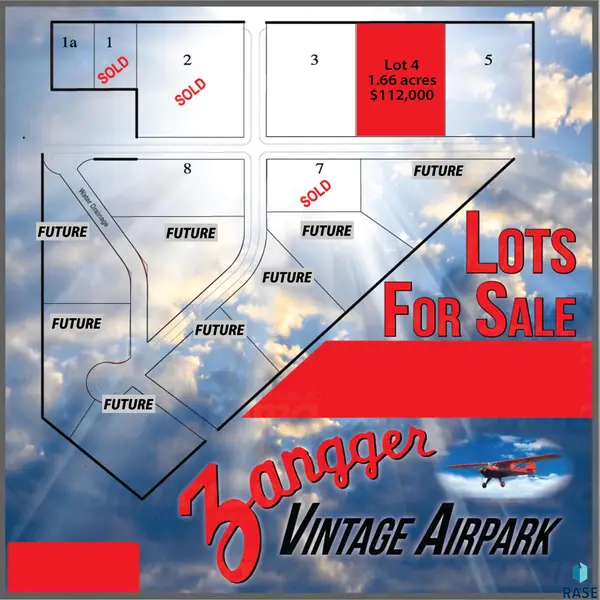 $112,000Active1.66 Acres
$112,000Active1.66 Acres1942 Airport Rd N, Larchwood, IA 51241
MLS# 22503884Listed by: AMERI/STAR REAL ESTATE, INC. $73,000Active1.32 Acres
$73,000Active1.32 Acres1904 Airport Rd W, Larchwood, IA 51241
MLS# 22503875Listed by: AMERI/STAR REAL ESTATE, INC.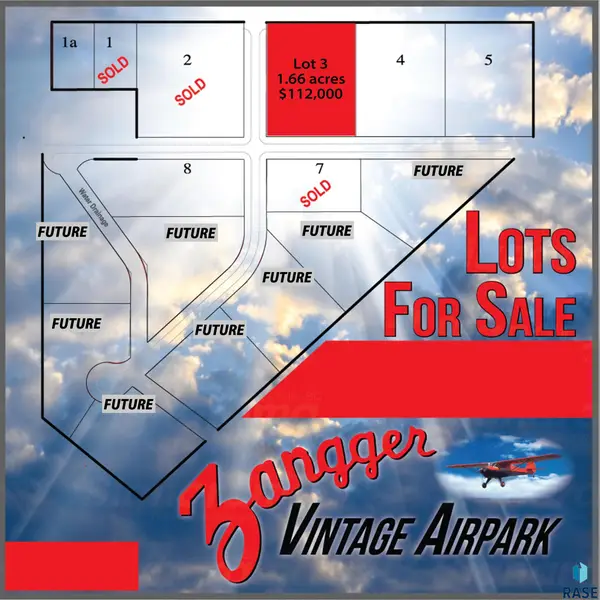 $112,000Active1.66 Acres
$112,000Active1.66 Acres1940 Airport Rd N, Larchwood, IA 51241
MLS# 22503876Listed by: AMERI/STAR REAL ESTATE, INC.

