1018 Skyline Drive, Logan, IA 51546
Local realty services provided by:Better Homes and Gardens Real Estate The Good Life Group
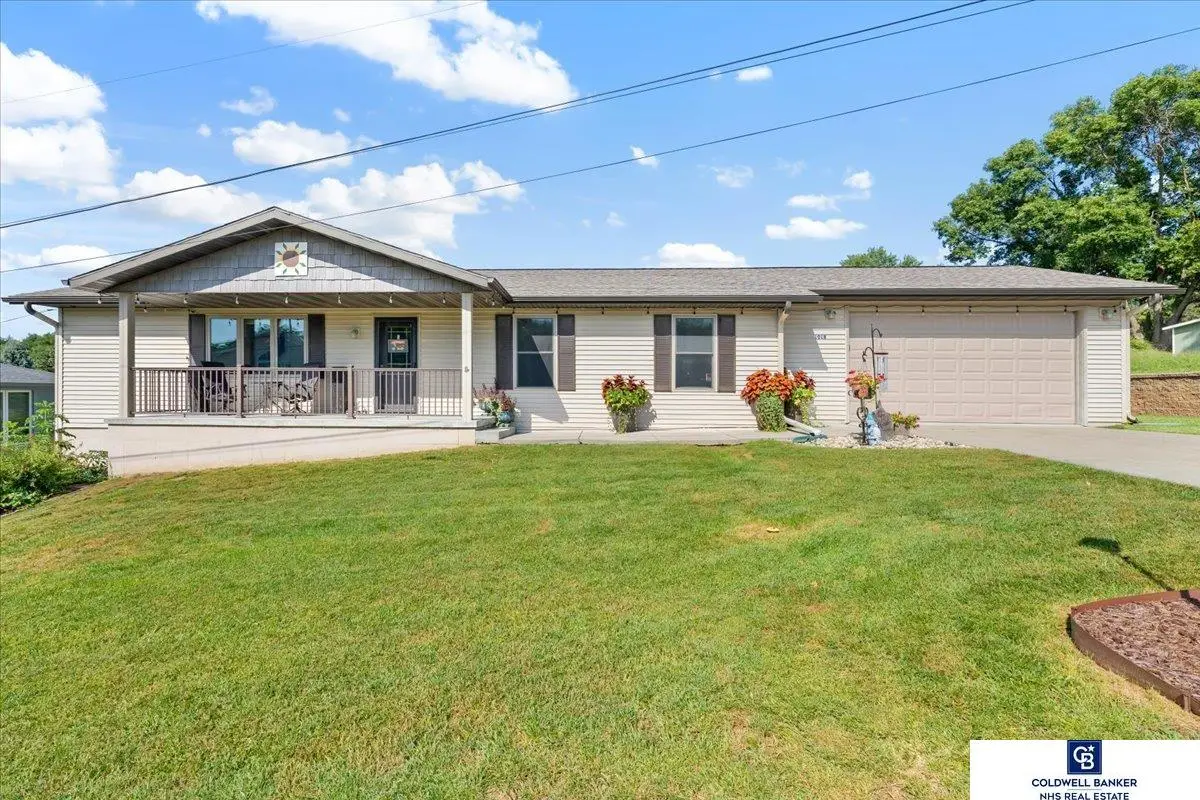
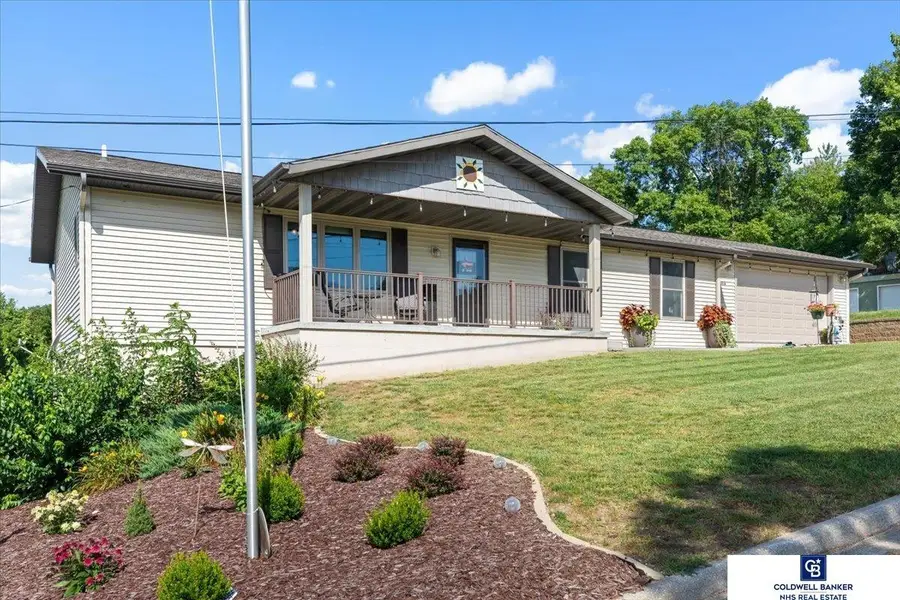
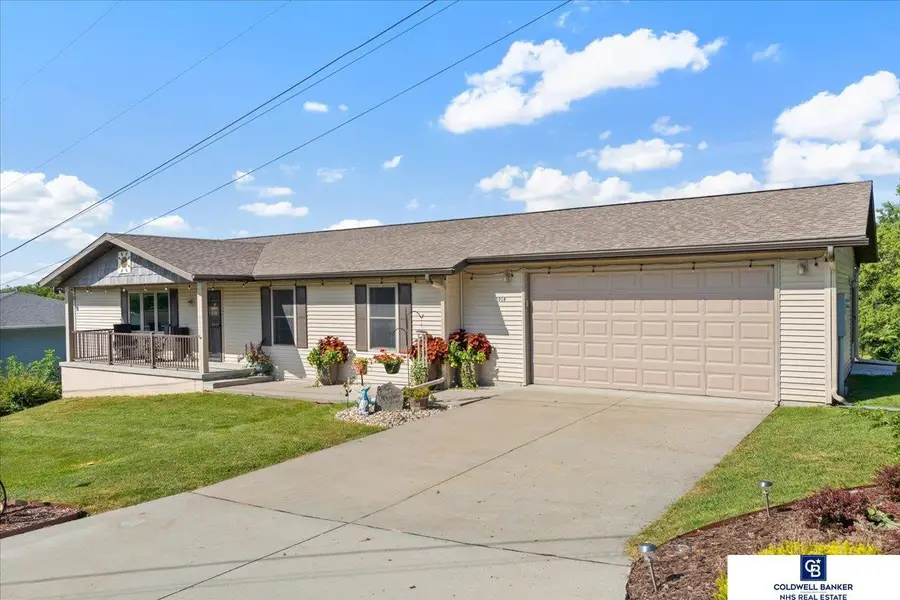
1018 Skyline Drive,Logan, IA 51546
$315,000
- 3 Beds
- 2 Baths
- 1,456 sq. ft.
- Single family
- Active
Listed by:abby goodijohn
Office:coldwell banker nhs re
MLS#:22524082
Source:NE_OABR
Price summary
- Price:$315,000
- Price per sq. ft.:$216.35
About this home
Wonderfully maintained with adorable touches and absolutely stunning landscaping makes this home a true catch! Enjoy your morning coffee on the front porch overlooking the meticulously curated landscape and magazine worthy curb appeal. Inside, enjoy tall ceilings, open concept flow from front living room to the informal dining area and kitchen. Tons of cabinetry for storage space and countertop surface for entertaining during the holidays. Three spacious bedrooms on the main floor - including the primary with attached 3/4 suite. Convenient main floor laundry! Lower level is unfinished but waiting for your personal touches with a rough-in bath and ability for a large family room and additional bedroom. Basement is a walkout to your lower patio overlooking the rolling expansive backyard - perfect for a future garden, swingset, or space to let the dogs run wild! See this one soon - sure to go quick!
Contact an agent
Home facts
- Year built:2015
- Listing Id #:22524082
- Added:2 day(s) ago
- Updated:August 27, 2025 at 02:28 PM
Rooms and interior
- Bedrooms:3
- Total bathrooms:2
- Full bathrooms:2
- Living area:1,456 sq. ft.
Heating and cooling
- Cooling:Central Air
- Heating:Forced Air
Structure and exterior
- Year built:2015
- Building area:1,456 sq. ft.
- Lot area:0.7 Acres
Schools
- High school:Other
- Middle school:Other
- Elementary school:Other
Utilities
- Water:Public
- Sewer:Public Sewer
Finances and disclosures
- Price:$315,000
- Price per sq. ft.:$216.35
- Tax amount:$4,648 (2024)
New listings near 1018 Skyline Drive
- New
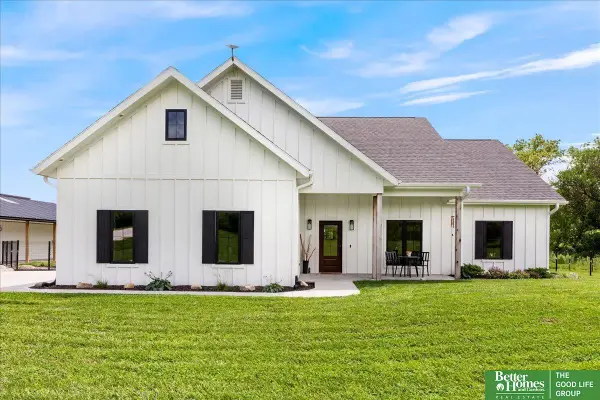 $475,000Active3 beds 2 baths1,590 sq. ft.
$475,000Active3 beds 2 baths1,590 sq. ft.2484 280th Street, Logan, IA 51546
MLS# 22524170Listed by: BETTER HOMES AND GARDENS R.E. 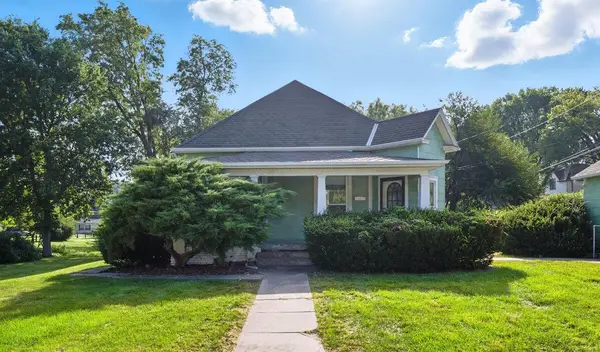 $169,900Pending3 beds 1 baths1,406 sq. ft.
$169,900Pending3 beds 1 baths1,406 sq. ft.321 S 1st Avenue, LOGAN, IA 51546
MLS# 25-1773Listed by: REAL BROKER LLC- New
 $49,000Active0 Acres
$49,000Active0 AcresLOT 20 Lmvcc Estates, LOGAN, IA 51546
MLS# 25-1751Listed by: REALTY ONE GROUP STERLING 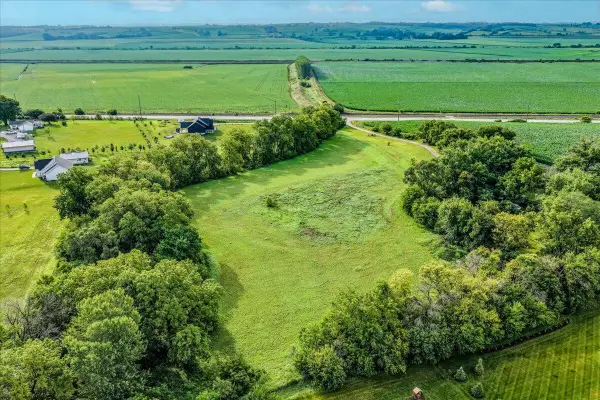 $85,000Active0 Acres
$85,000Active0 Acres2489 Us-30, LOGAN, IA 51546
MLS# 25-1543Listed by: BETTER HOMES AND GARDENS REAL ESTATE THE GOOD LIFE GROUP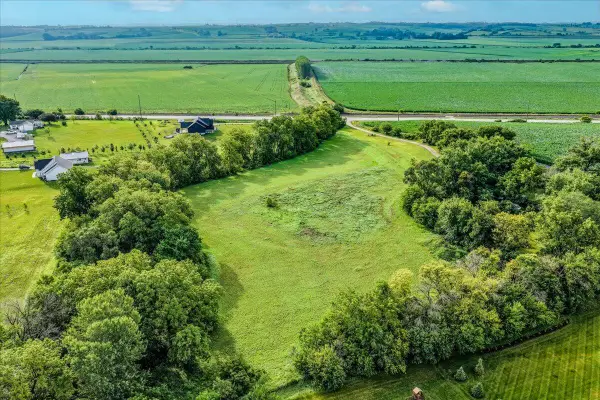 $80,000Active0 Acres
$80,000Active0 Acres2487 Us-30, LOGAN, IA 51546
MLS# 25-1544Listed by: BETTER HOMES AND GARDENS REAL ESTATE THE GOOD LIFE GROUP $215,000Active3 beds 1 baths1,364 sq. ft.
$215,000Active3 beds 1 baths1,364 sq. ft.114 E 10th Street, Logan, IA 51546
MLS# 22520199Listed by: UNITED COUNTRY LOESS HILLS REA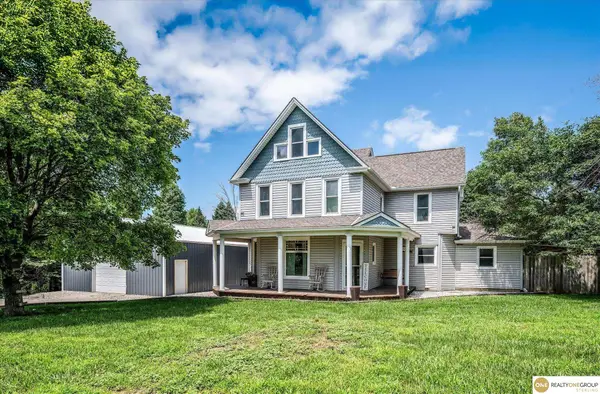 $399,900Active5 beds 2 baths2,900 sq. ft.
$399,900Active5 beds 2 baths2,900 sq. ft.2607 220th Street, Logan, IA 51546
MLS# 22520176Listed by: REALTY ONE GROUP STERLING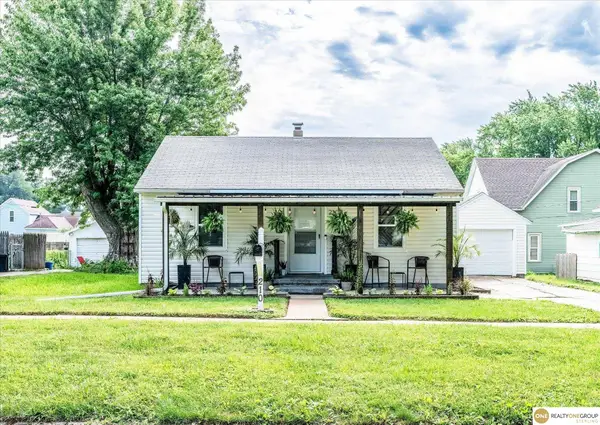 $189,000Pending2 beds 2 baths1,396 sq. ft.
$189,000Pending2 beds 2 baths1,396 sq. ft.210 N Maple Avenue, Logan, IA 51546
MLS# 22518355Listed by: REALTY ONE GROUP STERLING $200,000Active0 Acres
$200,000Active0 AcresLOT 1 & 2 Chapel Hill Estates, LOGAN, IA 51546
MLS# 25-1262Listed by: ED SPENCER REAL ESTATE
