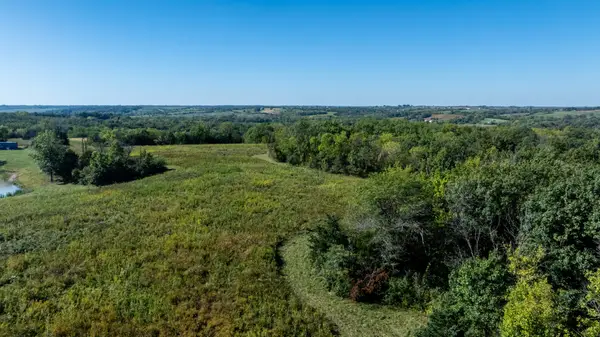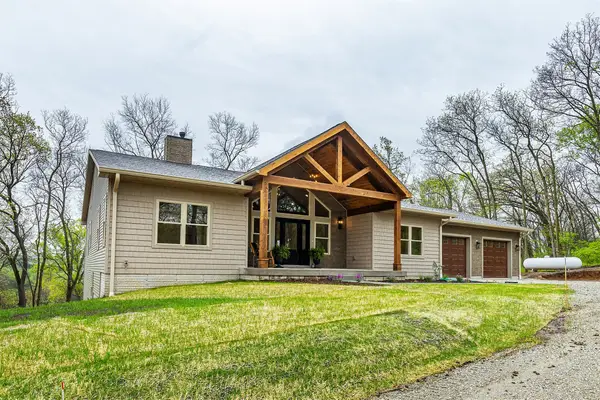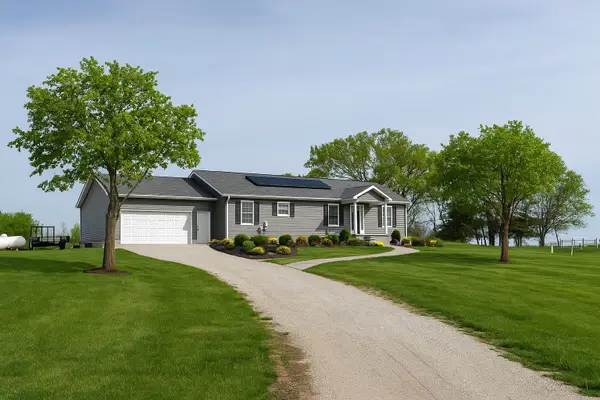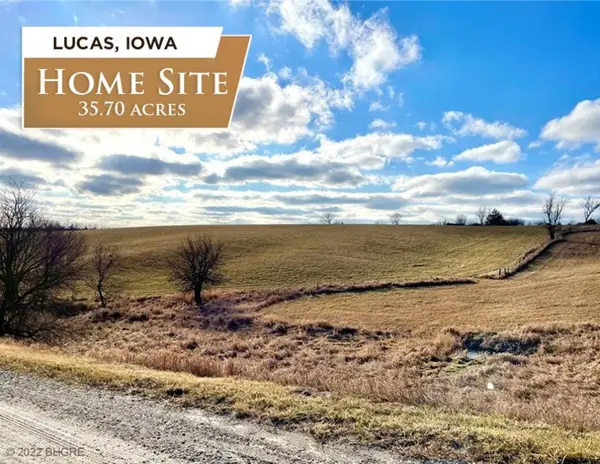505 W Summit Street, Lucas, IA 50151
Local realty services provided by:Better Homes and Gardens Real Estate Innovations
Listed by: ashlee knickerbocker
Office: keller williams realty gdm
MLS#:729376
Source:IA_DMAAR
Price summary
- Price:$635,000
- Price per sq. ft.:$339.21
About this home
Experience the tranquility of country living on 5 acres. Dramatic views await you as this property delivers serenity merged w/ modern amenities. Custom ranch with zero- entry recently built in 2023! Great room overlooks acres of pasture with Stephens State Forest in the background. Easy access to the highway, yet the rolling hills conceal it. Inside you'll be impressed by the chef's dream kitchen w/ custom cabinets, walk-in pantry, SS appliances, induction cooktop w/ hood, and substantial quartz island that serves as the heart of this home. Open concept living room w/ 10' ceilings features a striking white stacked stone fireplace. Primary bedroom retreat with custom double closets and an en suite bathroom w/ farm sink dual vanity, step in shower, and luxurious soaking tub. Wide plank LVP flooring runs throughout the entire home. First floor laundry room. Finished basement has 9' ceilings, a giant rec room, built-in workstation, full bath, plus 3 bedrooms all w/ custom walk-in closets. Entrance from the fully insulated attached garage provides a mudroom and drop station for organization. Outside enjoy barn-wood stamped concrete patio and covered patio, a large fenced garden area, grape trellis, 6 fruit trees, established rhubarb and raspberries, and a 35x40 outbuilding with built-in shelving creating endless opportunities for storage, hobbies, or a workshop. 1 hour to downtown Des Moines, 30 minutes to Indianola, 10 minutes to Chariton, 20 minutes to Osceola.
Contact an agent
Home facts
- Year built:2023
- Listing ID #:729376
- Added:654 day(s) ago
- Updated:February 10, 2026 at 04:12 AM
Rooms and interior
- Bedrooms:5
- Total bathrooms:3
- Full bathrooms:3
- Living area:1,872 sq. ft.
Heating and cooling
- Cooling:Central Air
- Heating:Propane
Structure and exterior
- Roof:Asphalt, Shingle
- Year built:2023
- Building area:1,872 sq. ft.
- Lot area:5 Acres
Utilities
- Water:Public
- Sewer:Public Sewer
Finances and disclosures
- Price:$635,000
- Price per sq. ft.:$339.21
- Tax amount:$3,892 (2025)
New listings near 505 W Summit Street
 $729,000Active40 Acres
$729,000Active40 Acres10228 Wyoming Street, Lucas, IA 50151
MLS# 731846Listed by: ELLEN FITZPATRICK REAL ESTATE $245,000Pending20.87 Acres
$245,000Pending20.87 Acres000 N 145th Avenue, Lucas, IA 50151
MLS# 728605Listed by: RE/MAX PRECISION $639,000Active3 beds 2 baths2,030 sq. ft.
$639,000Active3 beds 2 baths2,030 sq. ft.23446 148th Avenue, Lucas, IA 50151
MLS# 717238Listed by: PEOPLES COMPANY $479,900Active3 beds 2 baths1,680 sq. ft.
$479,900Active3 beds 2 baths1,680 sq. ft.57355 Us 65 Highway, Lucas, IA 50151
MLS# 711684Listed by: IOWA REALTY INDIANOLA $174,900Pending3 beds 3 baths1,500 sq. ft.
$174,900Pending3 beds 3 baths1,500 sq. ft.402 Knotts First Street, Lucas, IA 50151
MLS# 708542Listed by: COLDWELL BANKER MID-AMERICA Listed by BHGRE$275,000Active35.7 Acres
Listed by BHGRE$275,000Active35.7 Acres12600 Blk Us Hwy 34 Highway, Lucas, IA 50151
MLS# 665042Listed by: BH&G REAL ESTATE INNOVATIONS

