14000 NW 122nd Avenue, Madrid, IA 50156
Local realty services provided by:Better Homes and Gardens Real Estate Innovations
14000 NW 122nd Avenue,Madrid, IA 50156
$775,000
- 3 Beds
- 4 Baths
- - sq. ft.
- Single family
- Sold
Listed by:rick wanamaker
Office:iowa realty mills crossing
MLS#:725220
Source:IA_DMAAR
Sorry, we are unable to map this address
Price summary
- Price:$775,000
About this home
Farmstead setting acreage with 7.6 acres, 3 BR, 4 bath, 3,929 SF farmhouse, 50’x104’ (1,432 SF) metal storage building blt in 1992, 36’x44’ classic barn built in 1935, 2-car heated detached garage, 30’ horse round riding pen & huge riding arena and fenced pasture. Located on a paved road just 2.6 miles north of Granger, 11 miles north of I-35/80 and just 1.4 miles to Jester Park Nature Center & Golf Course. The metal building is great for vehicle storage, indoor sports like pickleball, basketball, hockey, volleyball, golf or roller blading. Enjoy outdoor activity like horses, livestock, recreational 4 wheeling or dirt bike riding on the motor cross trail, target shooting, hunting, or just quiet living. The home has an open plan with large living room with direct vent fireplace, partially updated kitchen, first floor primary bedroom, first floor laundry, finished basement with rec room for pool or ping pong & theater rm. Utilities are propane HVAC, septic, Xenia rural water & 2 private wells for outside water, Rise Broadband or Verizon internet. Updates include white trim & doors (2019), furnace (2017), central air (2017), roof (2016), wrought iron fence & automatic security gate (2016), propane powered generator in case the electricity is out (2013), all new vinyl windows (2012), outdoor kitchen & patio (2011), wood floors on first floor (2010). This could be the acreage you have been looking for.
Contact an agent
Home facts
- Year built:1908
- Listing ID #:725220
- Added:63 day(s) ago
- Updated:October 31, 2025 at 03:51 PM
Rooms and interior
- Bedrooms:3
- Total bathrooms:4
- Full bathrooms:1
- Half bathrooms:1
Heating and cooling
- Cooling:Central Air, Window Units
- Heating:Electric, Forced Air, Gas, Propane
Structure and exterior
- Roof:Asphalt, Shingle
- Year built:1908
Utilities
- Water:Rural, Well
Finances and disclosures
- Price:$775,000
- Tax amount:$6,726
New listings near 14000 NW 122nd Avenue
- New
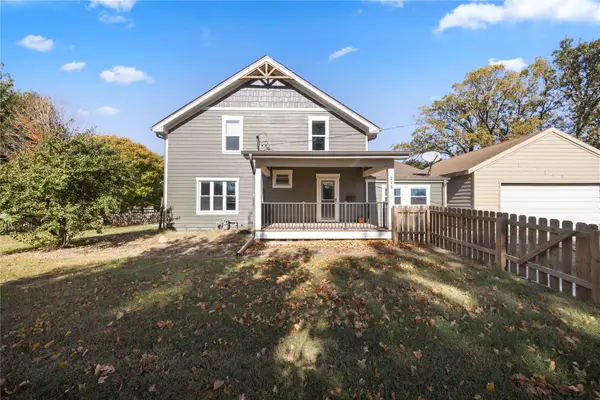 $289,900Active3 beds 2 baths2,016 sq. ft.
$289,900Active3 beds 2 baths2,016 sq. ft.213 W 7th Street, Madrid, IA 50156
MLS# 729341Listed by: RE/MAX PRECISION - Open Sat, 10am to 12pmNew
 $389,900Active4 beds 2 baths2,052 sq. ft.
$389,900Active4 beds 2 baths2,052 sq. ft.204 W Seventh Street, Madrid, IA 50156
MLS# 729283Listed by: KELLER WILLIAMS REALTY GDM 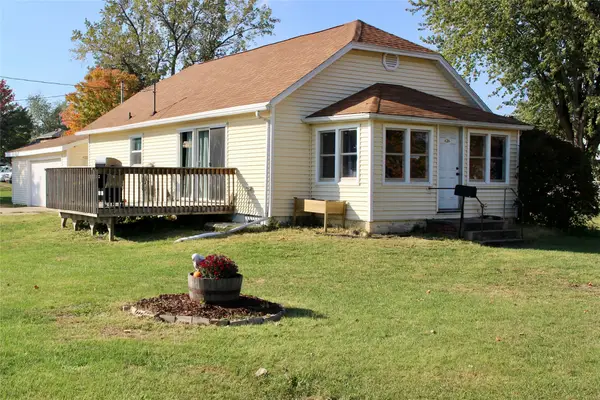 $215,000Active3 beds 2 baths939 sq. ft.
$215,000Active3 beds 2 baths939 sq. ft.626 S Madison Street, Madrid, IA 50156
MLS# 728606Listed by: WEICHERT, MILLER & CLARK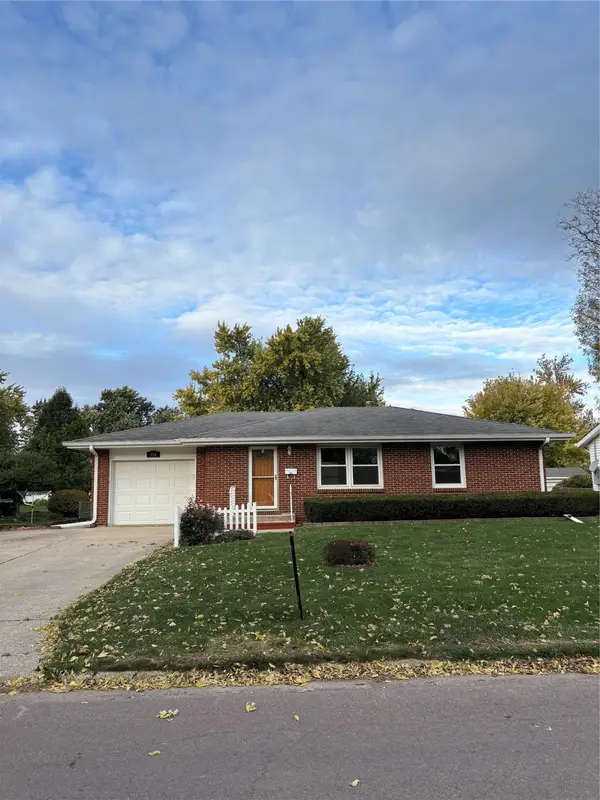 $255,000Pending3 beds 2 baths972 sq. ft.
$255,000Pending3 beds 2 baths972 sq. ft.408 Newton Road, Madrid, IA 50176
MLS# 728474Listed by: KELLER WILLIAMS REALTY GDM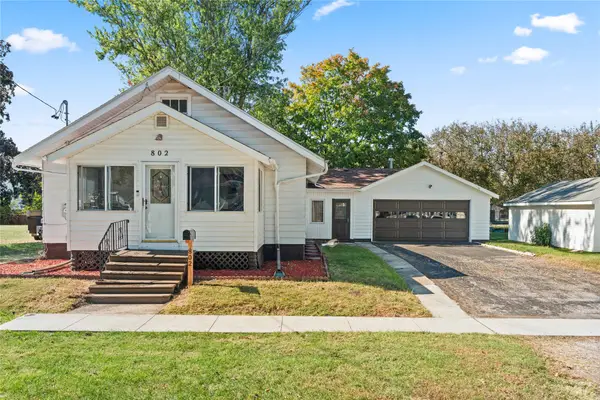 $211,700Active2 beds 1 baths1,212 sq. ft.
$211,700Active2 beds 1 baths1,212 sq. ft.802 S State Street, Madrid, IA 50156
MLS# 728313Listed by: RE/MAX PRECISION- Open Sun, 12 to 2pm
 $315,000Active4 beds 2 baths2,593 sq. ft.
$315,000Active4 beds 2 baths2,593 sq. ft.102 N Locust Street, Madrid, IA 50156
MLS# 728151Listed by: THE AMERICAN REAL ESTATE CO. 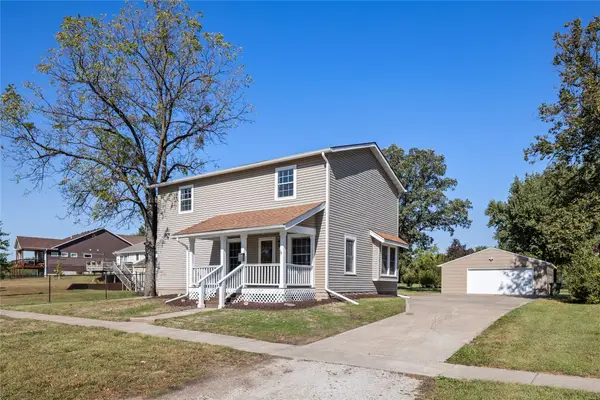 $269,900Active3 beds 2 baths1,716 sq. ft.
$269,900Active3 beds 2 baths1,716 sq. ft.615 W Fifth Street, Madrid, IA 50156
MLS# 728079Listed by: RE/MAX PRECISION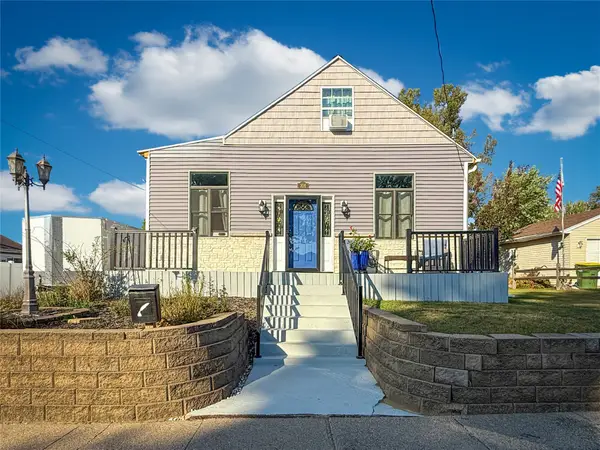 $189,500Active3 beds 2 baths1,578 sq. ft.
$189,500Active3 beds 2 baths1,578 sq. ft.306 N Union Street, Madrid, IA 50156
MLS# 727926Listed by: IHOME REALTY $239,900Active3 beds 1 baths1,305 sq. ft.
$239,900Active3 beds 1 baths1,305 sq. ft.714 W North Street, Madrid, IA 50156
MLS# 727844Listed by: KW 1ADVANTAGE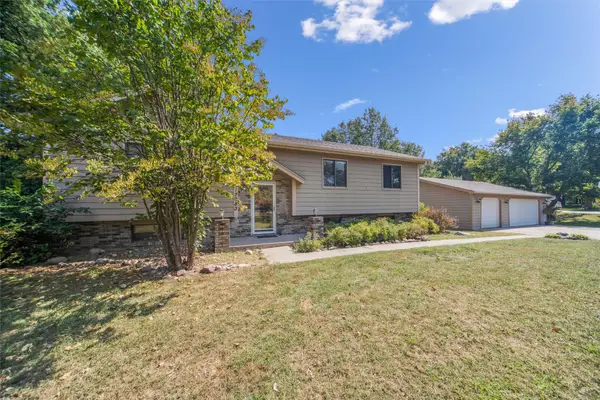 $399,900Active4 beds 2 baths1,136 sq. ft.
$399,900Active4 beds 2 baths1,136 sq. ft.12083 NW 130th Court, Madrid, IA 50156
MLS# 727029Listed by: IOWA REALTY INDIANOLA
