1571 Quill Ave., Madrid, IA 50156
Local realty services provided by:Better Homes and Gardens Real Estate Innovations
1571 Quill Ave.,Madrid, IA 50156
$499,000
- 3 Beds
- 4 Baths
- 3,692 sq. ft.
- Single family
- Pending
Listed by: babcock, mason, dee powell
Office: lake panorama realty
MLS#:730626
Source:IA_DMAAR
Price summary
- Price:$499,000
- Price per sq. ft.:$135.16
About this home
Your Opportunity for an Acreage with a Spacious Home on a Hard-Surface Road. Discover this exceptional New England salt-box style home offering over 3,600 sq ft of living space, set on a beautiful acreage with sweeping Iowa prairie views and easy access to Ledges State Park. Built to last, the home features poured-concrete walls and roof tie-downs, providing remarkable durability and peace of mind. Designed with efficiency in mind, the property is equipped with a geo-thermal heating/cooling system. The character continues inside the home including a secret spiral staircase leading to a third level awaiting your personal finishes, plus a bonus room above the garage for even more versatility. The main level includes a sunroom, kitchen, living room, bedroom, study or formal dining room, and a full bath. The expansive second level features a primary suite with its own bath, two additional bedrooms, another bathroom, and a 2nd floor laundry room. The garage provides ample room for vehicles, a utility area, and an additional half bath with laundry sink. A 4th bedroom is located on the main level (not currently listed on the assessor’s site). A French drain surrounds the home for added protection and peace of mind. The seller is including hand-selected milled wood flooring ready for installation throughout the home, allowing the next owner to finish the space with their own custom touch. This is a rare chance to own a truly solid, spacious, and distinctive home on an acreage!
Contact an agent
Home facts
- Year built:2001
- Listing ID #:730626
- Added:43 day(s) ago
- Updated:January 03, 2026 at 10:41 PM
Rooms and interior
- Bedrooms:3
- Total bathrooms:4
- Full bathrooms:1
- Half bathrooms:1
- Living area:3,692 sq. ft.
Heating and cooling
- Cooling:Geothermal
- Heating:Geothermal
Structure and exterior
- Roof:Metal
- Year built:2001
- Building area:3,692 sq. ft.
- Lot area:2.57 Acres
Utilities
- Water:Rural
Finances and disclosures
- Price:$499,000
- Price per sq. ft.:$135.16
- Tax amount:$3,976
New listings near 1571 Quill Ave.
- New
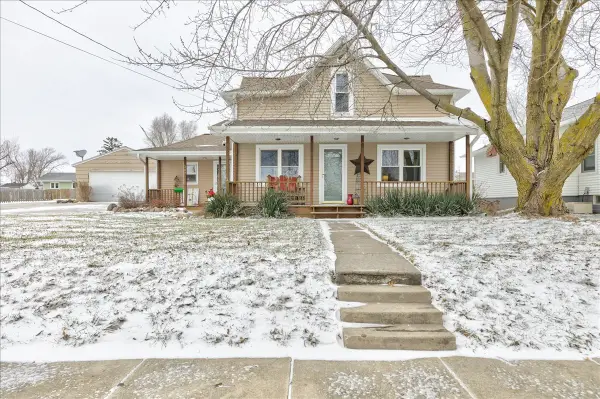 $210,000Active3 beds 1 baths1,399 sq. ft.
$210,000Active3 beds 1 baths1,399 sq. ft.307 E North Street, Madrid, IA 50156
MLS# 732164Listed by: KELLER WILLIAMS REALTY GDM - New
 $355,000Active3 beds 2 baths2,032 sq. ft.
$355,000Active3 beds 2 baths2,032 sq. ft.109 N County Line Road, Madrid, IA 50156
MLS# 732073Listed by: RE/MAX CONCEPTS-AMES  $399,000Active3 beds 2 baths1,994 sq. ft.
$399,000Active3 beds 2 baths1,994 sq. ft.1675 Peach Avenue, Madrid, IA 50156
MLS# 731451Listed by: FRIEDRICH IOWA REALTY $250,000Active3 beds 2 baths1,751 sq. ft.
$250,000Active3 beds 2 baths1,751 sq. ft.113 N Locust Street, Madrid, IA 50156
MLS# 731115Listed by: RE/MAX PRECISION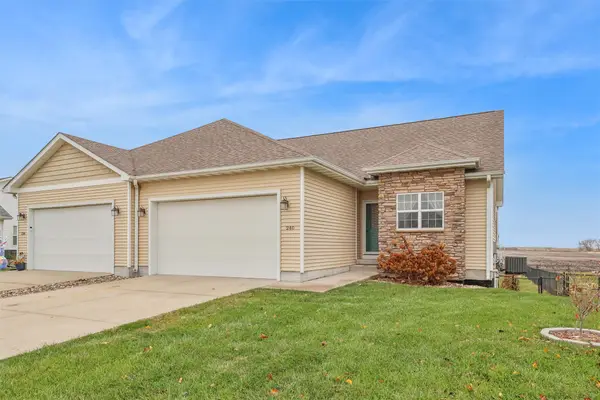 $249,900Pending3 beds 2 baths965 sq. ft.
$249,900Pending3 beds 2 baths965 sq. ft.240 Southern Prairie Drive, Madrid, IA 50156
MLS# 730994Listed by: REALTY ONE GROUP IMPACT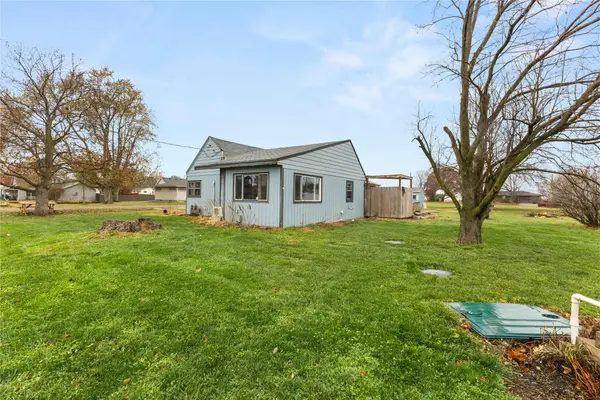 $165,500Active1 beds 1 baths1,367 sq. ft.
$165,500Active1 beds 1 baths1,367 sq. ft.312 Bennett Avenue, Madrid, IA 50156
MLS# 730701Listed by: RE/MAX PRECISION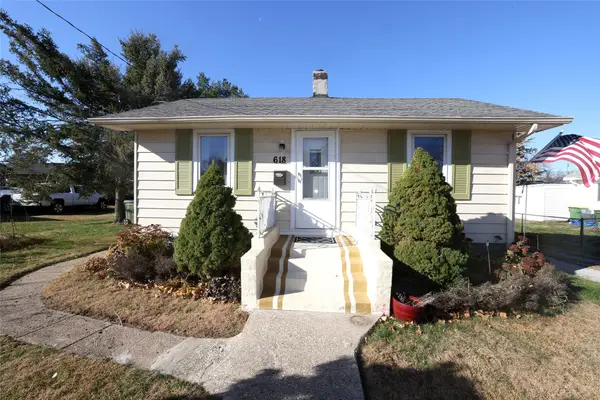 $158,000Active2 beds 2 baths1,118 sq. ft.
$158,000Active2 beds 2 baths1,118 sq. ft.618 S Union Street, Madrid, IA 50156
MLS# 730656Listed by: NEREM & ASSOC., $184,900Active3 beds 1 baths960 sq. ft.
$184,900Active3 beds 1 baths960 sq. ft.317 W 22nd Street, Madrid, IA 50156
MLS# 730343Listed by: CENTURY 21 SIGNATURE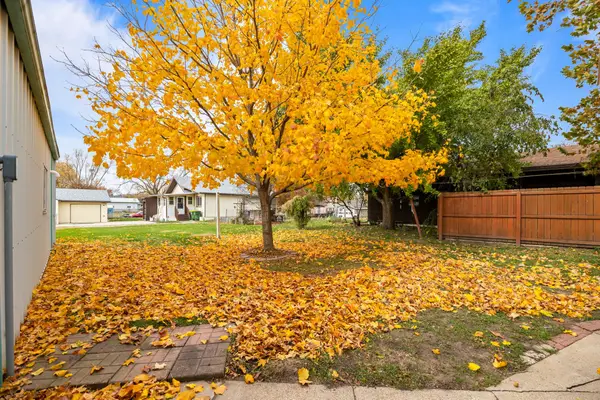 $182,000Pending2 beds 2 baths1,277 sq. ft.
$182,000Pending2 beds 2 baths1,277 sq. ft.706 S Main Street, Madrid, IA 50156
MLS# 729698Listed by: RE/MAX REAL ESTATE CENTER
