6 W Meadow Lane, Marshalltown, IA 50158
Local realty services provided by:Better Homes and Gardens Real Estate Innovations
6 W Meadow Lane,Marshalltown, IA 50158
$247,000
- 4 Beds
- 2 Baths
- 1,480 sq. ft.
- Single family
- Pending
Listed by: joel goetsch
Office: re/max concepts
MLS#:729774
Source:IA_DMAAR
Price summary
- Price:$247,000
- Price per sq. ft.:$166.89
About this home
Welcome home to this beautifully updated 4BD/2BA Ranch offering modern comfort and plenty of space inside and out! Move right in with new LVP flooring and carpet('22-'24), Kitchen remodel('23-'24) complete with soft close drawers and gas stove, Anderson Windows('25), Bathroom remodel('24), Roof('20), HVAC('14), Electrical Box and Wiring('10). On the main level, you have 2 bedrooms, a full bath, laundry and two living rooms. In the lower level, you have another 2 bedrooms both with egress windows, a ¾ bath, cozy brick fireplace and storage space with sink. You’ll love the 3rd stall parking space and oversized 4-car garage, ideal for hobbyists, extra vehicles, or a workshop — complete with a fun attic storage space for all your seasonal items. Enjoy the outdoors in your large, fully fenced yard, featuring a dedicated garden area and plenty of room for play, pets, or entertaining. There’s even extra outdoor storage for tools and equipment! Located near Center Street, you have easy access to all things Marshalltown! You are within walking distance to Fisher Elementary School, the High School, minutes away from the YMCA and a quick trip South to HWY 30. Homes like this don’t last long, especially with this much garage space and updates. Schedule your showing today!
Contact an agent
Home facts
- Year built:1958
- Listing ID #:729774
- Added:99 day(s) ago
- Updated:February 11, 2026 at 09:43 PM
Rooms and interior
- Bedrooms:4
- Total bathrooms:2
- Full bathrooms:1
- Living area:1,480 sq. ft.
Heating and cooling
- Cooling:Central Air
- Heating:Forced Air, Gas, Natural Gas
Structure and exterior
- Roof:Asphalt, Shingle
- Year built:1958
- Building area:1,480 sq. ft.
Utilities
- Water:Public
- Sewer:Public Sewer
Finances and disclosures
- Price:$247,000
- Price per sq. ft.:$166.89
- Tax amount:$3,733 (2025)
New listings near 6 W Meadow Lane
- New
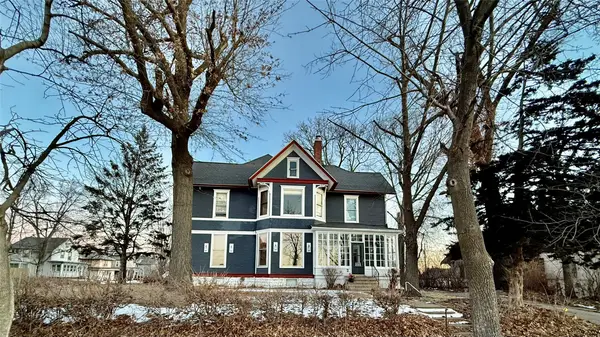 $149,990Active5 beds 4 baths2,900 sq. ft.
$149,990Active5 beds 4 baths2,900 sq. ft.2 E Grant Street, Marshalltown, IA 50158
MLS# 733671Listed by: RE/MAX PRECISION 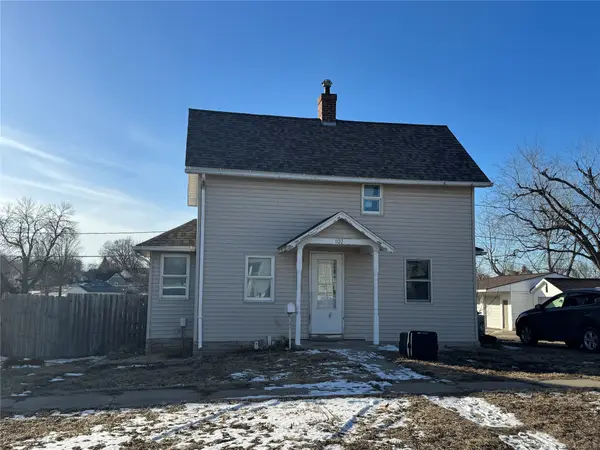 $145,000Pending3 beds 2 baths1,083 sq. ft.
$145,000Pending3 beds 2 baths1,083 sq. ft.107 S 12th Street, Marshalltown, IA 50158
MLS# 733793Listed by: CENTURY 21 SIGNATURE REAL ESTA- New
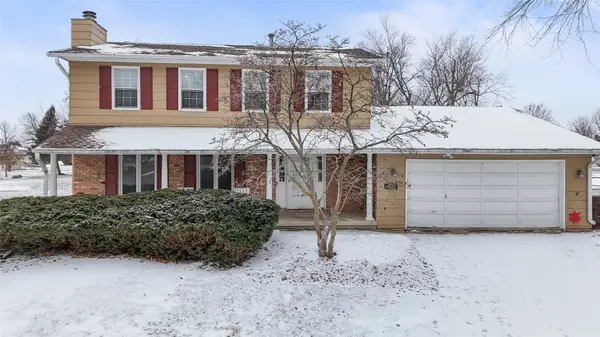 $294,900Active4 beds 3 baths1,876 sq. ft.
$294,900Active4 beds 3 baths1,876 sq. ft.2205 Vermillion Lane, Marshalltown, IA 50158
MLS# 733767Listed by: RE/MAX CONCEPTS  $80,000Pending4 beds 2 baths1,342 sq. ft.
$80,000Pending4 beds 2 baths1,342 sq. ft.1718 Underwood Avenue, Marshalltown, IA 50158
MLS# 733631Listed by: IOWA REALTY BEAVERDALE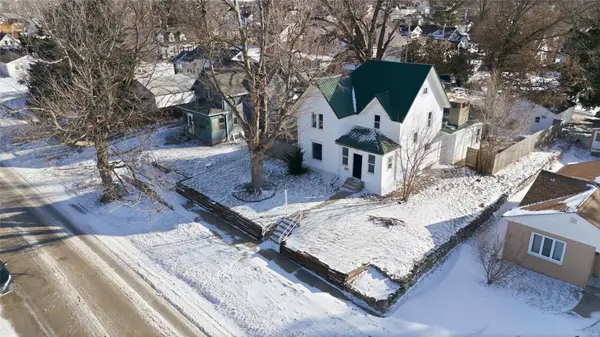 $210,000Pending4 beds 2 baths2,156 sq. ft.
$210,000Pending4 beds 2 baths2,156 sq. ft.1106 Summit Street, Marshalltown, IA 50158
MLS# 733424Listed by: RE/MAX PRECISION $40,000Active3 beds 2 baths1,188 sq. ft.
$40,000Active3 beds 2 baths1,188 sq. ft.409 N 3rd Avenue, Marshalltown, IA 50158
MLS# 733205Listed by: KELLER WILLIAMS REALTY GDM $1Active157.82 Acres
$1Active157.82 Acres00 State Highway 14 Highway, Marshalltown, IA 50158
MLS# 733149Listed by: PEOPLES COMPANY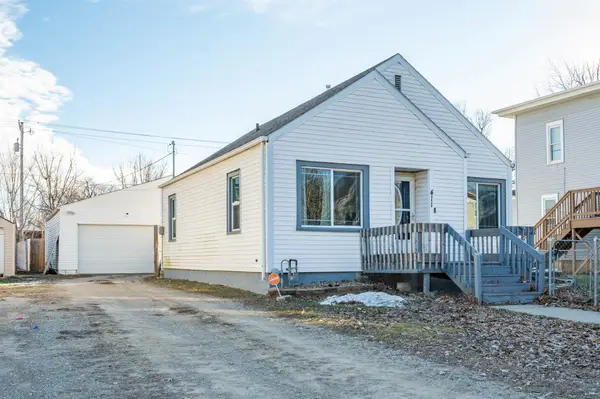 $135,000Active3 beds 1 baths748 sq. ft.
$135,000Active3 beds 1 baths748 sq. ft.411 N 3rd Street, Marshalltown, IA 50158
MLS# 732758Listed by: RE/MAX CONCEPTS- Open Sun, 1 to 3pm
 $394,000Active4 beds 3 baths1,472 sq. ft.
$394,000Active4 beds 3 baths1,472 sq. ft.2617 S 8th Street, Marshalltown, IA 50158
MLS# 732365Listed by: PENNIE CARROLL & ASSOCIATES 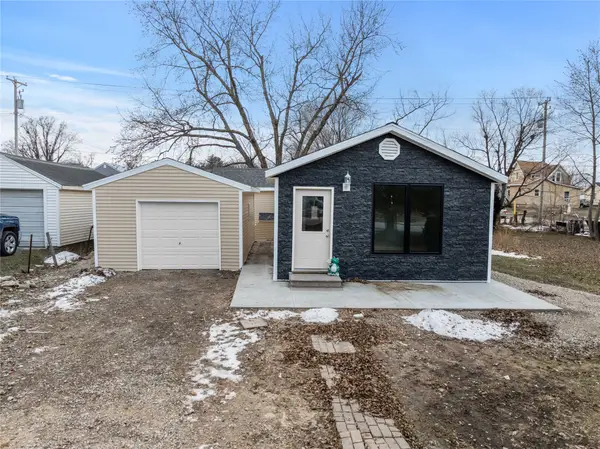 $139,900Active3 beds 1 baths877 sq. ft.
$139,900Active3 beds 1 baths877 sq. ft.708 N 5th Avenue, Marshalltown, IA 50158
MLS# 732384Listed by: RE/MAX PRECISION

