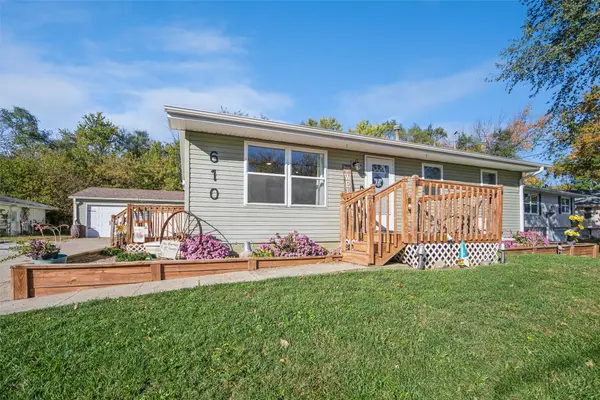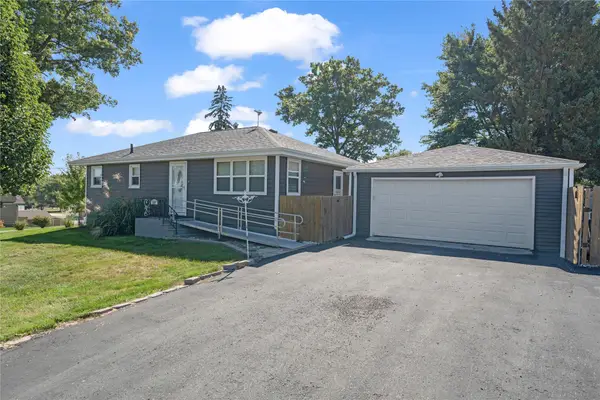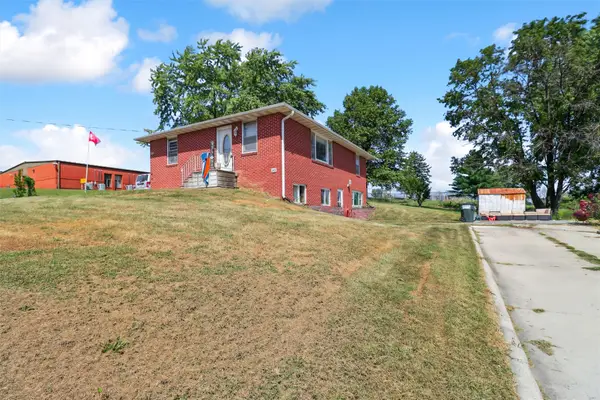214 Walnut Drive, Martensdale, IA 50160
Local realty services provided by:Better Homes and Gardens Real Estate Innovations
214 Walnut Drive,Martensdale, IA 50160
$259,900
- 3 Beds
- 3 Baths
- 1,144 sq. ft.
- Single family
- Pending
Listed by:ashley noethe
Office:iowa realty indianola
MLS#:726021
Source:IA_DMAAR
Price summary
- Price:$259,900
- Price per sq. ft.:$227.19
About this home
Welcome to your new home on a charming street surrounded by mature trees in Martensdale! This ranch has over 2,100 SF of finished living space with 3 bedrooms, 3 full baths, and a finished lower level with two living areas (one currently used as a 4th non-conforming bedroom). You’ll love the dual closets in the primary and separate primary full bath! Step outside and enjoy the oversized cedar deck, perfect for relaxing or entertaining, while the fully fenced backyard gives kids and pets plenty of room to play. And, here’s the real bonus: a 30x45 detached metal outbuilding with space for vehicles, hobbies, and storage .. truly endless possibilities! All of this just a short, convenient commute to Des Moines and West Des Moines. Small-town living, but just a hop, skip, and jump from the metro. The best of both worlds. Don’t miss your chance to see this home!
Contact an agent
Home facts
- Year built:2007
- Listing ID #:726021
- Added:47 day(s) ago
- Updated:October 21, 2025 at 07:30 AM
Rooms and interior
- Bedrooms:3
- Total bathrooms:3
- Full bathrooms:3
- Living area:1,144 sq. ft.
Heating and cooling
- Cooling:Central Air
- Heating:Forced Air, Gas, Propane
Structure and exterior
- Roof:Asphalt, Shingle
- Year built:2007
- Building area:1,144 sq. ft.
- Lot area:0.21 Acres
Utilities
- Water:Public
- Sewer:Public Sewer
Finances and disclosures
- Price:$259,900
- Price per sq. ft.:$227.19
- Tax amount:$4,562
New listings near 214 Walnut Drive
 $240,000Pending4 beds 2 baths912 sq. ft.
$240,000Pending4 beds 2 baths912 sq. ft.610 Franklin Drive, Martensdale, IA 50160
MLS# 728977Listed by: BHHS FIRST REALTY WESTOWN $239,900Pending3 beds 1 baths1,040 sq. ft.
$239,900Pending3 beds 1 baths1,040 sq. ft.320 Burlington Avenue, Martensdale, IA 50160
MLS# 727327Listed by: PEOPLES COMPANY $219,000Pending5 beds 2 baths1,064 sq. ft.
$219,000Pending5 beds 2 baths1,064 sq. ft.265 & 275 Burlington Avenue, Martensdale, IA 50160
MLS# 725066Listed by: IOWA REALTY INDIANOLA $90,000Active3 beds 1 baths768 sq. ft.
$90,000Active3 beds 1 baths768 sq. ft.265 Hwy 28 Highway, Martensdale, IA 50160
MLS# 721388Listed by: REALTY ONE GROUP IMPACT
