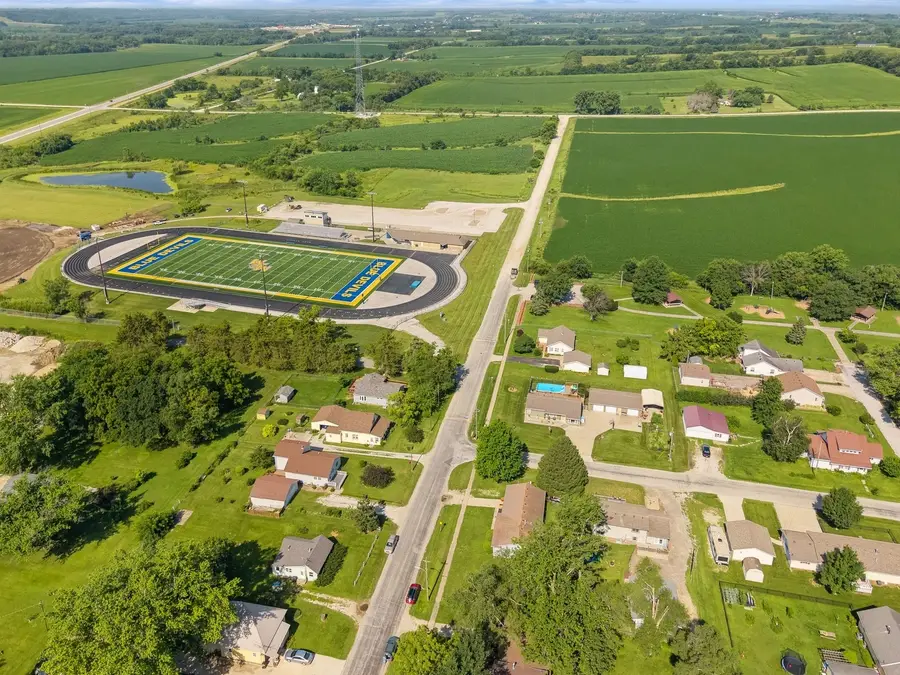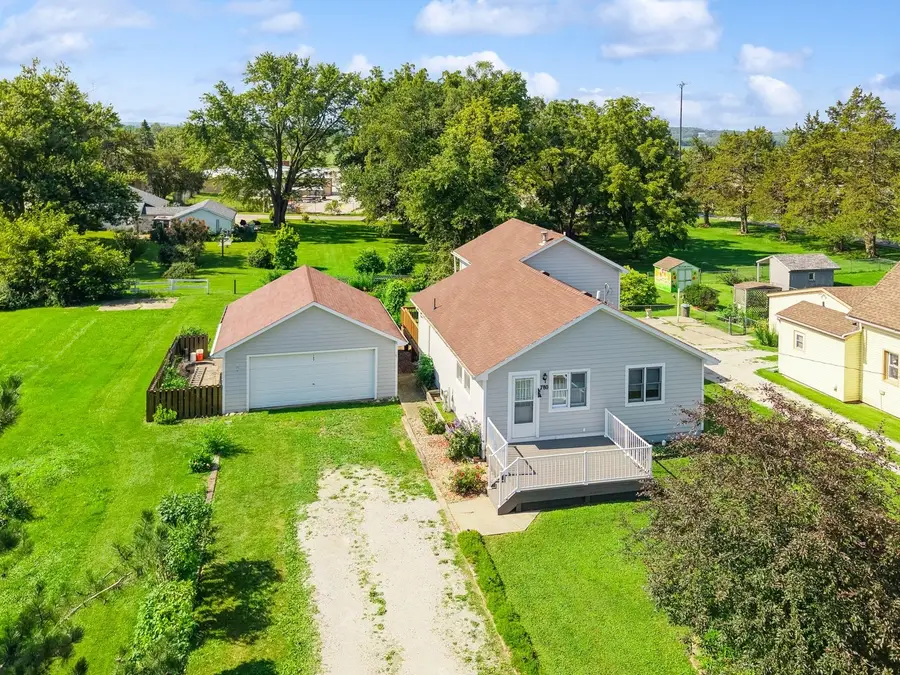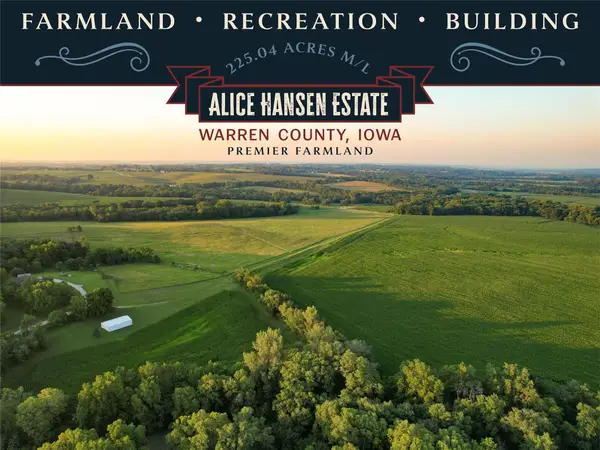780 Iowa Avenue, Martensdale, IA 50160
Local realty services provided by:Better Homes and Gardens Real Estate Innovations



780 Iowa Avenue,Martensdale, IA 50160
$230,000
- 3 Beds
- 2 Baths
- 1,232 sq. ft.
- Single family
- Pending
Listed by:becky knight
Office:iowa realty mills crossing
MLS#:721787
Source:IA_DMAAR
Price summary
- Price:$230,000
- Price per sq. ft.:$186.69
About this home
Charming Small-Town Home in the Perfect Location! Nestled in a quiet small town, this adorable and inviting 3-bedroom, 2-bath home is perfectly situated close to the school and bike path—ideal for families and outdoor enthusiasts alike. Step inside and feel instantly at home in the spacious vaulted living room, perfect for relaxing or entertaining guests. This home offers plenty of updates, including a newer furnace and sump pump, a modern front Trex deck, and updated rear deck railings—just move right in and enjoy! The oversized detached 2-car garage provides ample space for parking, storage, or even a workshop. The private, generously sized yard is a rare find and perfect for playing, gardening, or simply enjoying the outdoors in peace. Upstairs, you'll find two charming built-in bunk beds designed to fit twin-size mattresses—an ideal setup for kids or guests. The washer and dryer are on the main level. Don’t miss your chance to own this delightful home in a wonderful small-town setting. Homes like this go fast—schedule your showing today!
Contact an agent
Home facts
- Year built:1932
- Listing Id #:721787
- Added:37 day(s) ago
- Updated:August 06, 2025 at 07:25 AM
Rooms and interior
- Bedrooms:3
- Total bathrooms:2
- Full bathrooms:1
- Living area:1,232 sq. ft.
Heating and cooling
- Cooling:Central Air
- Heating:Forced Air, Gas, Natural Gas
Structure and exterior
- Roof:Asphalt, Shingle
- Year built:1932
- Building area:1,232 sq. ft.
- Lot area:0.26 Acres
Utilities
- Water:Public
- Sewer:Public Sewer
Finances and disclosures
- Price:$230,000
- Price per sq. ft.:$186.69
- Tax amount:$1,630


