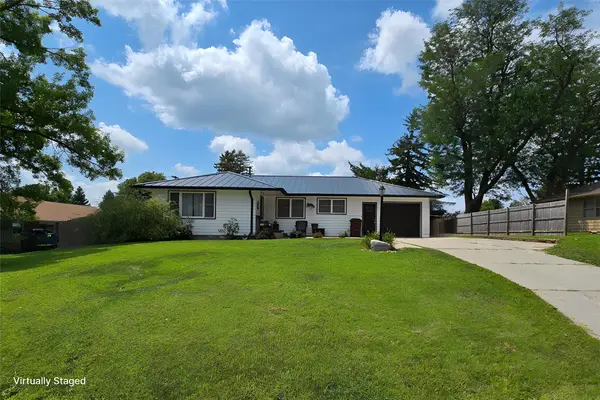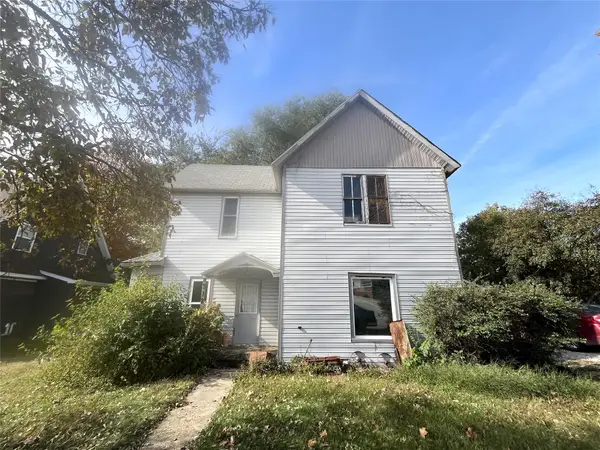906 Baldwin Street, Maxwell, IA 50161
Local realty services provided by:Better Homes and Gardens Real Estate Innovations
906 Baldwin Street,Maxwell, IA 50161
$425,000
- 4 Beds
- 3 Baths
- 1,342 sq. ft.
- Single family
- Pending
Listed by: hasbrouck, rebecca
Office: re/max real estate center
MLS#:725396
Source:IA_DMAAR
Price summary
- Price:$425,000
- Price per sq. ft.:$316.69
About this home
This gorgeous acreage, built in 2019, sits right on the outskirts of town and is the perfect place to watch both the sunrise and the sunset, either right there on the front porch swing or out on the back deck. After the sun sets, head on down to the fire pit or hot tub for a great end to your evening! The property also features beautiful landscaping, playground, and a 20x24 shed, complete with a loft for extra storage. The 3-stall insulated garage with 8' doors will hold your cars and your toys as well! Built with 2x6 construction, vaulted ceilings on the main floor and 9' ceilings throughout. Kitchen features a walk-in pantry, Whirlpool appliances, quartz countertops and soft-close wood cabinets with dovetail drawers. The mudroom/laundry area is right off the garage and has a nice drop zone to contain all of your outer gear/backpacks, etc. The primary bedroom has large closets, an en suite with full bath and is on the opposite end of the home from the other 2 main floor bedrooms. Another full bath, dining area and living room complete the main floor. In the finished lower level, you'll find the family room, full bathroom, the 4th bedroom, office area, storage area and a safe room, completely situated under the large front porch to serve as shelter during those Iowa storms. Solar panels were installed in 2023 by Pure Light Power and the last utility bill was just a little over $38, includes gas/electric. Small town living in this beautiful new build is just waiting for you!
Contact an agent
Home facts
- Year built:2019
- Listing ID #:725396
- Added:107 day(s) ago
- Updated:December 19, 2025 at 08:31 AM
Rooms and interior
- Bedrooms:4
- Total bathrooms:3
- Full bathrooms:3
- Living area:1,342 sq. ft.
Heating and cooling
- Cooling:Central Air
- Heating:Forced Air, Gas, Natural Gas
Structure and exterior
- Roof:Asphalt, Shingle
- Year built:2019
- Building area:1,342 sq. ft.
Utilities
- Water:Public
- Sewer:Septic Tank
Finances and disclosures
- Price:$425,000
- Price per sq. ft.:$316.69
- Tax amount:$1,769
New listings near 906 Baldwin Street
- New
 $249,900Active4 beds 1 baths1,008 sq. ft.
$249,900Active4 beds 1 baths1,008 sq. ft.602 North Street, Maxwell, IA 50161
MLS# 731454Listed by: RE/MAX CONCEPTS  $180,000Pending4 beds 2 baths1,662 sq. ft.
$180,000Pending4 beds 2 baths1,662 sq. ft.220 Maxwell Street, Maxwell, IA 50161
MLS# 729591Listed by: RE/MAX REAL ESTATE CENTER $252,000Pending2 beds 2 baths1,140 sq. ft.
$252,000Pending2 beds 2 baths1,140 sq. ft.512 Maxwell Street, Maxwell, IA 50161
MLS# 729673Listed by: RE/MAX CONCEPTS-NEVADA $34,900Pending4 beds 1 baths1,517 sq. ft.
$34,900Pending4 beds 1 baths1,517 sq. ft.312 Maxwell Street, Maxwell, IA 50161
MLS# 729292Listed by: JEFF HAGEL REAL ESTATE $170,000Pending3 beds 2 baths1,565 sq. ft.
$170,000Pending3 beds 2 baths1,565 sq. ft.509 2nd Street, Maxwell, IA 50161
MLS# 724945Listed by: RE/MAX CONCEPTS
