504 SE Center Street, Melcher Dallas, IA 50163
Local realty services provided by:Better Homes and Gardens Real Estate Innovations
504 SE Center Street,Melcher Dallas, IA 50163
$239,999
- 4 Beds
- 2 Baths
- 912 sq. ft.
- Single family
- Pending
Listed by: george romero
Office: re/max concepts
MLS#:724561
Source:IA_DMAAR
Price summary
- Price:$239,999
- Price per sq. ft.:$263.16
About this home
It's time to have your very own half-acre of Melcher-Dallas! This 4 bedroom, 2 bathroom home offers over 1,600 sq ft of finished space with a functional split-foyer layout. The main level features an updated kitchen with white cabinetry, pantry storage, and included appliances, along with direct deck access overlooking a spacious backyard. Two bedrooms and a full bath complete the main floor. The lower level adds two additional bedrooms, a 3/4 bathroom, and a second living room, plus, the laundry and utility area have walkout access! Washer and dryer included. Recent improvements include newer flooring throughout, fresh interior paint, and HVAC updated in 2015. Set on a half-acre corner lot at the edge of town, this property provides sunrise views to the East and plenty of outdoor space for play and entertainment. A detached 2-car garage and storage shed are included. Located within Melcher-Dallas city limits, the home is just minutes from local conveniences such as clinics, grocery, gas, restaurants, and schools. Only 20 minutes from Knoxville!! Call your favorite Realtor today!
Contact an agent
Home facts
- Year built:1976
- Listing ID #:724561
- Added:177 day(s) ago
- Updated:February 10, 2026 at 08:36 AM
Rooms and interior
- Bedrooms:4
- Total bathrooms:2
- Full bathrooms:1
- Living area:912 sq. ft.
Heating and cooling
- Cooling:Central Air
- Heating:Forced Air, Gas, Natural Gas
Structure and exterior
- Roof:Asphalt, Shingle
- Year built:1976
- Building area:912 sq. ft.
- Lot area:0.49 Acres
Utilities
- Water:Public
- Sewer:Public Sewer
Finances and disclosures
- Price:$239,999
- Price per sq. ft.:$263.16
- Tax amount:$2,276
New listings near 504 SE Center Street
- Open Sat, 9 to 11am
 $174,900Active2 beds 2 baths1,062 sq. ft.
$174,900Active2 beds 2 baths1,062 sq. ft.402 2nd Street Sw, Melcher Dallas, IA 50163
MLS# 733056Listed by: RE/MAX PRECISION  $164,900Active2 beds 1 baths1,014 sq. ft.
$164,900Active2 beds 1 baths1,014 sq. ft.211 NE 3rd Street, Melcher Dallas, IA 50062
MLS# 732954Listed by: IOWA REALTY KNOXVILLE- Open Sun, 1 to 3pm
 $289,000Active3 beds 2 baths1,188 sq. ft.
$289,000Active3 beds 2 baths1,188 sq. ft.737 Highway G76, Melcher Dallas, IA 50062
MLS# 732809Listed by: RE/MAX REVOLUTION 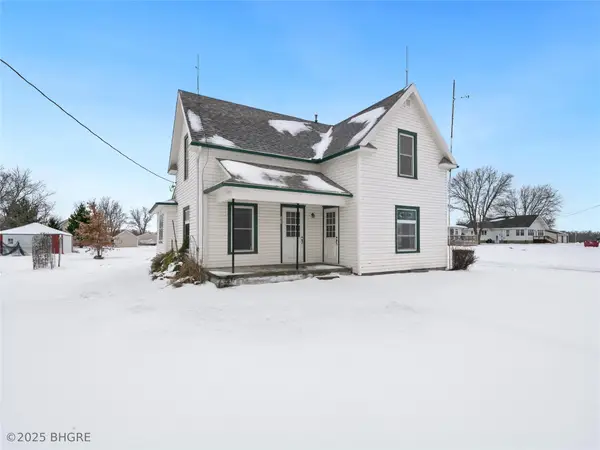 Listed by BHGRE$182,499Pending4 beds 1 baths1,457 sq. ft.
Listed by BHGRE$182,499Pending4 beds 1 baths1,457 sq. ft.104 W Spring Road, Melcher Dallas, IA 50062
MLS# 731476Listed by: BH&G REAL ESTATE INNOVATIONS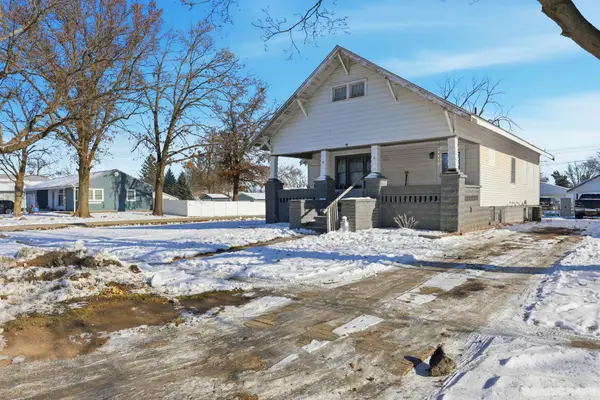 $179,900Active3 beds 3 baths1,136 sq. ft.
$179,900Active3 beds 3 baths1,136 sq. ft.502 SW Main Street, Melcher Dallas, IA 50062
MLS# 731257Listed by: KELLER WILLIAMS REALTY GDM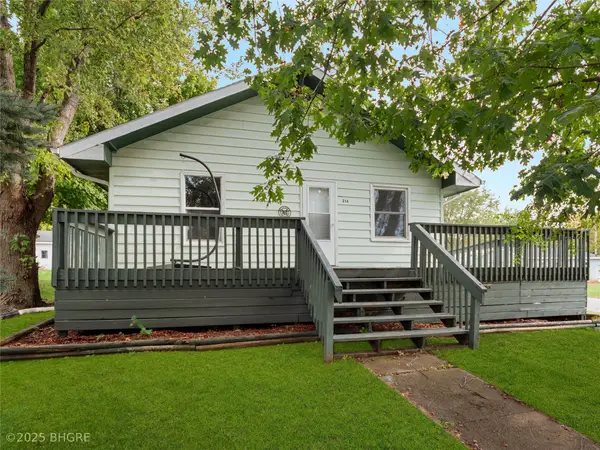 Listed by BHGRE$149,650Active2 beds 1 baths832 sq. ft.
Listed by BHGRE$149,650Active2 beds 1 baths832 sq. ft.216 2nd Street Sw, Melcher Dallas, IA 50163
MLS# 729264Listed by: BH&G REAL ESTATE INNOVATIONS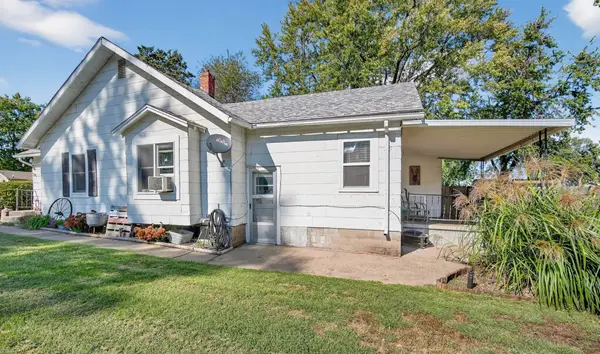 $109,900Active2 beds 2 baths1,200 sq. ft.
$109,900Active2 beds 2 baths1,200 sq. ft.306 NW 2nd Street, Melcher Dallas, IA 50163
MLS# 728261Listed by: RE/MAX PRECISION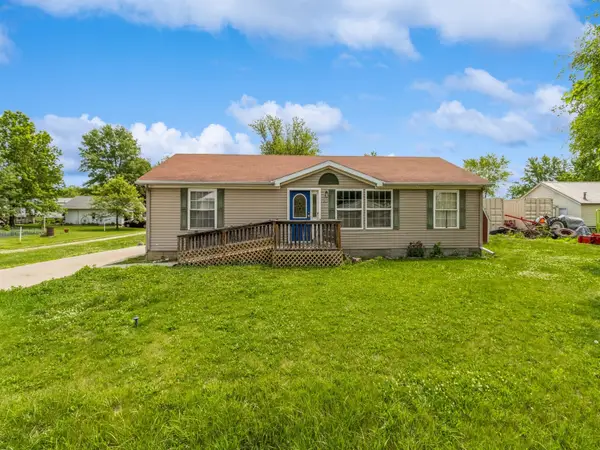 $100,000Active3 beds 2 baths1,296 sq. ft.
$100,000Active3 beds 2 baths1,296 sq. ft.712 Jackson Street, Melcher Dallas, IA 50062
MLS# 718986Listed by: IOWA REALTY SOUTH

