14720 S23 Highway, Milo, IA 50166
Local realty services provided by:Better Homes and Gardens Real Estate Innovations
14720 S23 Highway,Milo, IA 50166
$950,000
- 5 Beds
- 4 Baths
- 3,174 sq. ft.
- Single family
- Active
Listed by: don hocking, audra sypolt
Office: re/max concepts
MLS#:730863
Source:IA_DMAAR
Price summary
- Price:$950,000
- Price per sq. ft.:$299.31
About this home
Absolutely stunning home on about 20 acres of land. Home features two car attached garage on west side of the home and one car attached garage on east side. Front door opens to foray that leads to an open floor plan living room with hardwood style flooring throughout. Adjacent to living room is a formal dining room, a second dining area with marble style countertops and an elongated kitchen and pantry. Slider off the dining room leads to a wooden deck that shows spectacular views of the property, to include a pond to the south just beyond the vinyl fence line. Tree lined areas to the west of the home.
Upper level of home boasts 4 bedrooms (master bedroom has walk-in closet and separate full bathroom). Fifth room on upper level could be a non-conforming bedroom, a den or for use for whatever the new owner(s) desire.
Lower level of home has wet bar, a large living area currently being used as a game room/sitting room/tv room. There is a separate room to the left of the stairs and an exercise room to the west of this room. Lower level patio door leads to covered patio complete with fire pit and "ground level" spectacular views of the property from the wrap around wooden deck that adorns the south and west side of the highway
Contact an agent
Home facts
- Year built:2017
- Listing ID #:730863
- Added:49 day(s) ago
- Updated:January 10, 2026 at 04:15 PM
Rooms and interior
- Bedrooms:5
- Total bathrooms:4
- Full bathrooms:2
- Half bathrooms:1
- Living area:3,174 sq. ft.
Heating and cooling
- Cooling:Central Air
- Heating:Geothermal
Structure and exterior
- Roof:Asphalt, Shingle
- Year built:2017
- Building area:3,174 sq. ft.
- Lot area:20.07 Acres
Utilities
- Water:Rural
- Sewer:Septic Tank
Finances and disclosures
- Price:$950,000
- Price per sq. ft.:$299.31
- Tax amount:$6,423 (2024)
New listings near 14720 S23 Highway
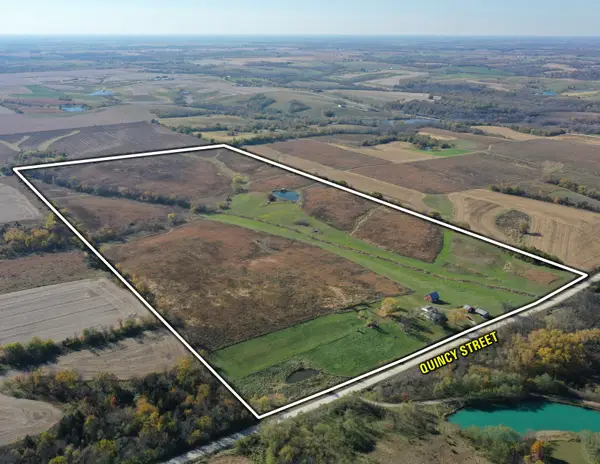 $725,000Active3 beds 1 baths1,423 sq. ft.
$725,000Active3 beds 1 baths1,423 sq. ft.18608 Quincy Street, Milo, IA 50166
MLS# 730637Listed by: PEOPLES COMPANY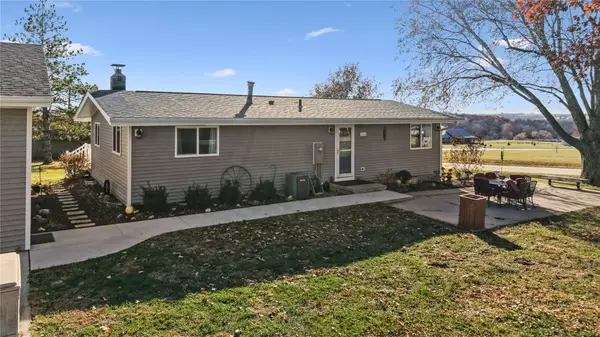 $309,900Active4 beds 1 baths1,056 sq. ft.
$309,900Active4 beds 1 baths1,056 sq. ft.16437 173rd Street, Milo, IA 50166
MLS# 730426Listed by: PEOPLES COMPANY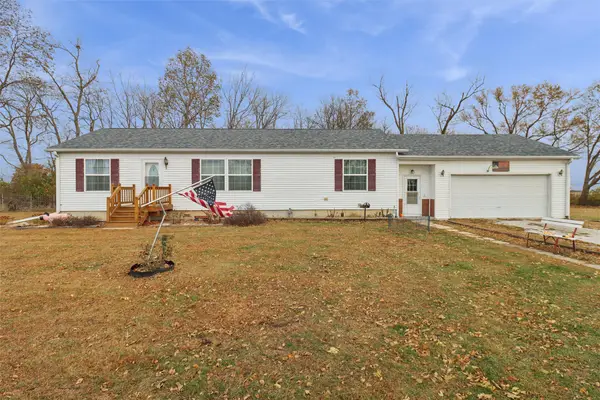 $340,000Active3 beds 2 baths1,400 sq. ft.
$340,000Active3 beds 2 baths1,400 sq. ft.17283 S23 Highway, Milo, IA 50166
MLS# 730344Listed by: IOWA REALTY INDIANOLA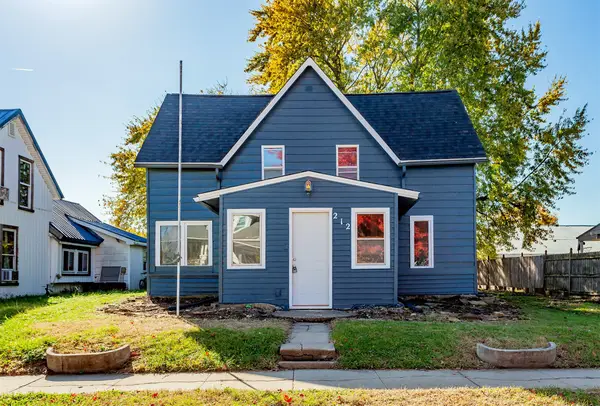 $134,900Active3 beds 1 baths1,070 sq. ft.
$134,900Active3 beds 1 baths1,070 sq. ft.212 Pine Street, Milo, IA 50166
MLS# 729967Listed by: KELLER WILLIAMS REALTY GDM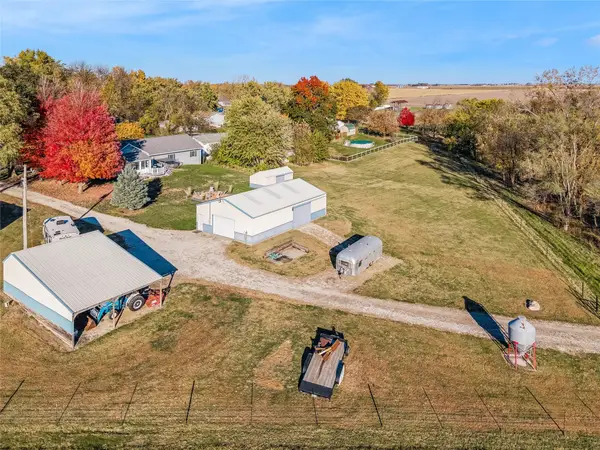 $280,000Active19.3 Acres
$280,000Active19.3 Acres16623 S23 Highway, Milo, IA 50166
MLS# 729640Listed by: RE/MAX REVOLUTION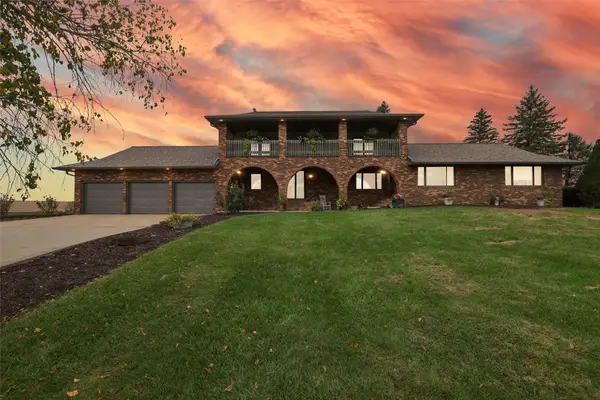 $729,900Active5 beds 4 baths3,488 sq. ft.
$729,900Active5 beds 4 baths3,488 sq. ft.11024 220th Avenue, Milo, IA 50166
MLS# 728352Listed by: REALTY ONE GROUP IMPACT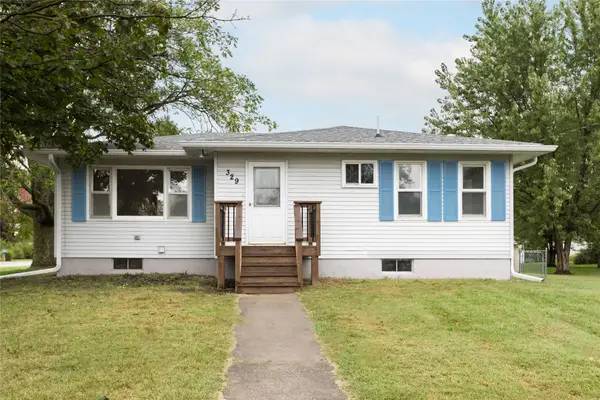 $215,000Pending3 beds 1 baths1,008 sq. ft.
$215,000Pending3 beds 1 baths1,008 sq. ft.329 Spruce Street, Milo, IA 50166
MLS# 727988Listed by: REALTY ONE GROUP IMPACT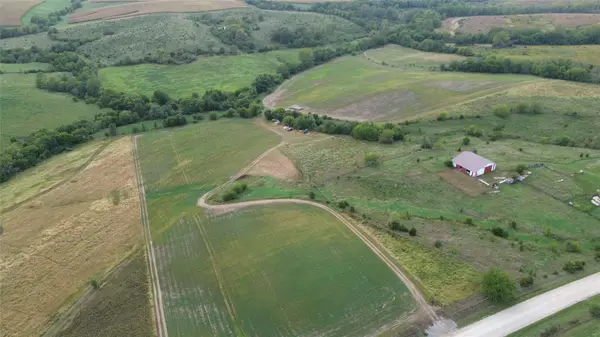 $230,000Active25.25 Acres
$230,000Active25.25 Acres0000 210th St Street, Milo, IA 50166
MLS# 727914Listed by: MIDWEST LAND GROUP LLC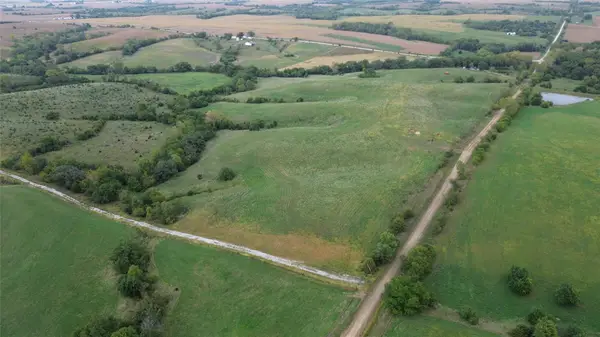 $367,000Active53.75 Acres
$367,000Active53.75 Acres0000 Polk St Street, Milo, IA 50166
MLS# 727919Listed by: MIDWEST LAND GROUP LLC
