103 Everett Circle, Mingo, IA 50168
Local realty services provided by:Better Homes and Gardens Real Estate Innovations
103 Everett Circle,Mingo, IA 50168
$364,500
- 4 Beds
- 3 Baths
- 1,366 sq. ft.
- Single family
- Pending
Listed by: rog wheeler, ethan hokel
Office: century 21 signature
MLS#:714927
Source:IA_DMAAR
Price summary
- Price:$364,500
- Price per sq. ft.:$266.84
About this home
Stunning New Construction Ranch in Mingo! Welcome to this beautiful ranch home, offering over 2,200 square feet of finished space in Mingo’s newest neighborhood. From the moment you step inside, you’ll notice the 9-foot ceilings, high-end finishes, and thoughtfully designed layout. The open concept main level is perfect for modern living, featuring a stylish kitchen with maple cabinets, quartz countertops, stainless steel appliances, a spacious 60” island, and a walk-in pantry. A convenient mudroom and laundry room connect the kitchen to the oversized 3-car garage. The primary suite, complete with a private ¾ bath and a generous walk-in closet. A second bedroom and full bath are situated across the hall, providing privacy and flexibility. The finished lower level expands your living space with a large second living area, two additional bedrooms, and another ¾ bathroom—ideal for guests or a growing household. Outside, enjoy the 10x12 covered deck, perfect for relaxing or entertaining. Don’t miss your chance to own this stunning new home in a prime location! This home qualifies for USDA financing with as little as $0 down.
Contact an agent
Home facts
- Year built:2025
- Listing ID #:714927
- Added:221 day(s) ago
- Updated:November 11, 2025 at 08:51 AM
Rooms and interior
- Bedrooms:4
- Total bathrooms:3
- Full bathrooms:1
- Living area:1,366 sq. ft.
Heating and cooling
- Cooling:Central Air
- Heating:Forced Air, Gas, Natural Gas
Structure and exterior
- Roof:Asphalt, Shingle
- Year built:2025
- Building area:1,366 sq. ft.
- Lot area:0.61 Acres
Utilities
- Water:Public
- Sewer:Public Sewer
Finances and disclosures
- Price:$364,500
- Price per sq. ft.:$266.84
- Tax amount:$614
New listings near 103 Everett Circle
 $82,500Active3 beds 1 baths1,236 sq. ft.
$82,500Active3 beds 1 baths1,236 sq. ft.303 S Station Street, Mingo, IA 50168
MLS# 729558Listed by: REAL ESTATE SOLUTIONS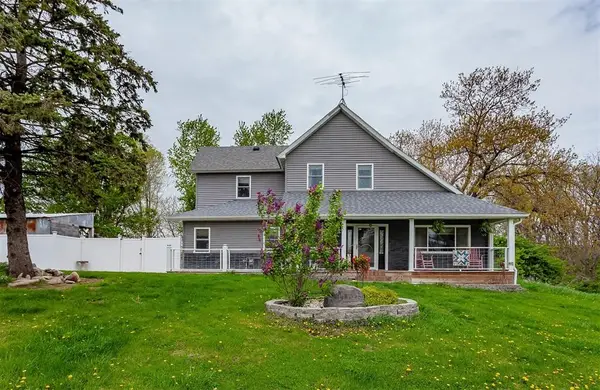 $479,000Pending4 beds 1 baths1,676 sq. ft.
$479,000Pending4 beds 1 baths1,676 sq. ft.12227 N 59th Avenue W, Mingo, IA 50168
MLS# 725269Listed by: IOWA REALTY COLFAX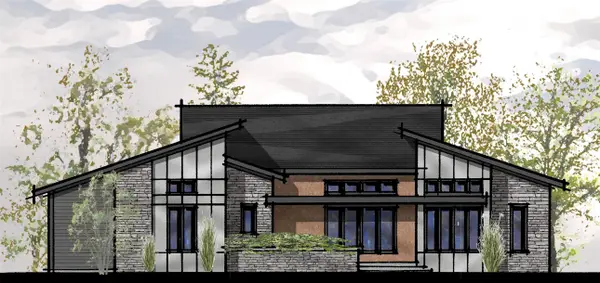 $1,140,000Active5 beds 5 baths5,176 sq. ft.
$1,140,000Active5 beds 5 baths5,176 sq. ft.5280 Fairview Lane, Mingo, IA 50168
MLS# 724522Listed by: CDM REAL ESTATE SERVICES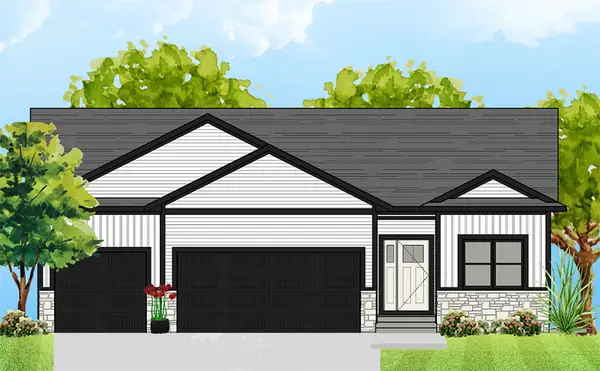 $650,000Active3 beds 3 baths3,000 sq. ft.
$650,000Active3 beds 3 baths3,000 sq. ft.5157 Fairview Lane, Mingo, IA 50168
MLS# 723914Listed by: CDM REAL ESTATE SERVICES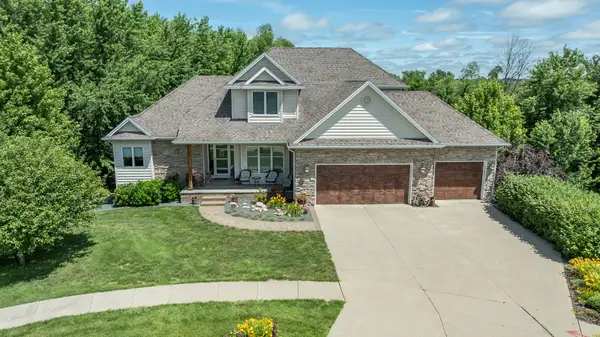 $475,000Active4 beds 4 baths2,333 sq. ft.
$475,000Active4 beds 4 baths2,333 sq. ft.105 Everett Circle, Mingo, IA 50168
MLS# 720719Listed by: RE/MAX CONCEPTS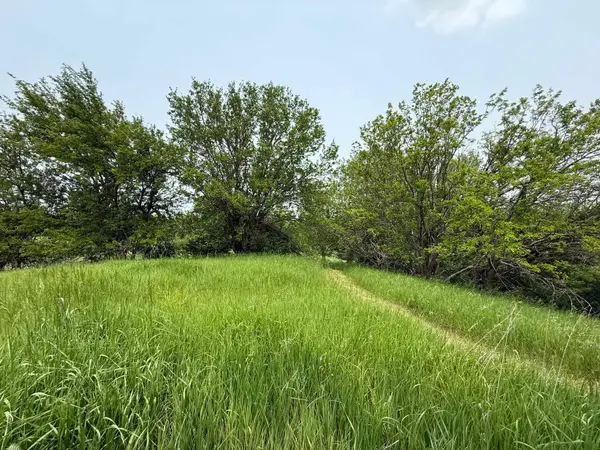 $220,000Active6 Acres
$220,000Active6 Acres12210 N 59th Avenue W, Mingo, IA 50168
MLS# 718895Listed by: IOWA REALTY ANKENY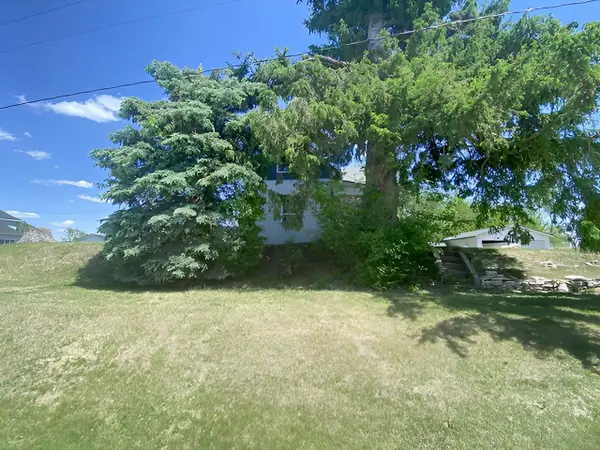 $114,900Pending5 beds 1 baths1,612 sq. ft.
$114,900Pending5 beds 1 baths1,612 sq. ft.114 S Station Street, Mingo, IA 50168
MLS# 718475Listed by: RE/MAX CONCEPTS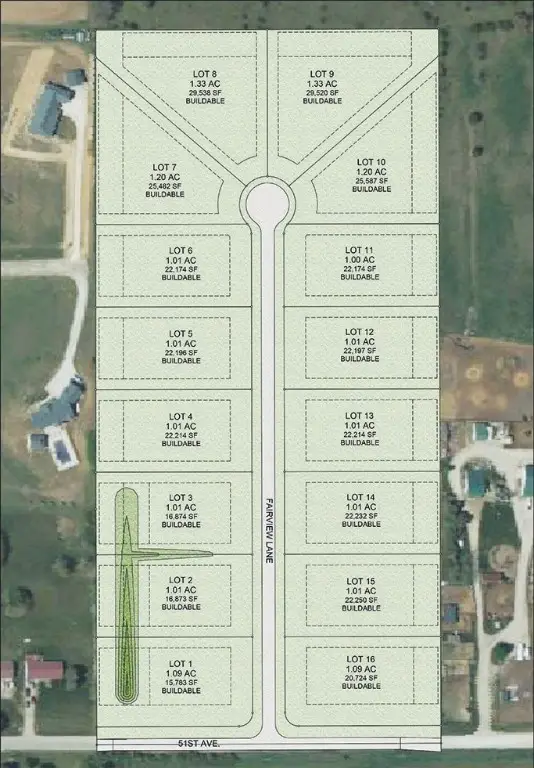 $200,000Active1.33 Acres
$200,000Active1.33 Acres5530 Fairview Lane, Mingo, IA 50168
MLS# 693890Listed by: CDM REAL ESTATE SERVICES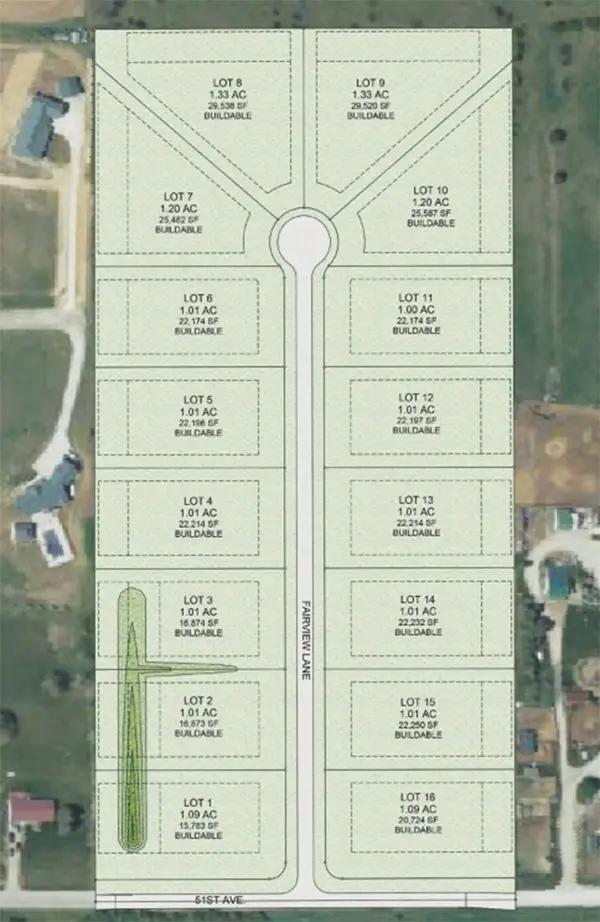 $175,000Active1.2 Acres
$175,000Active1.2 Acres5520 Fairview Lane, Mingo, IA 50168
MLS# 693892Listed by: CDM REAL ESTATE SERVICES
