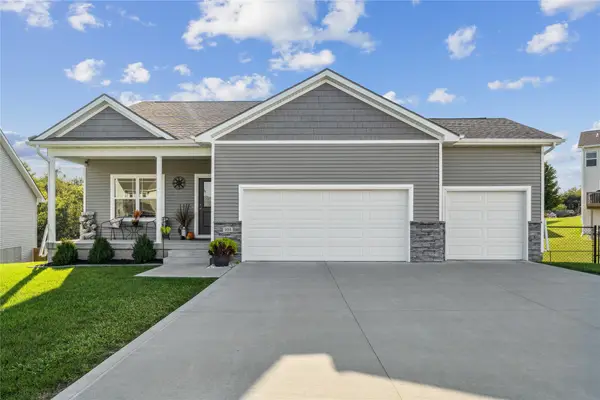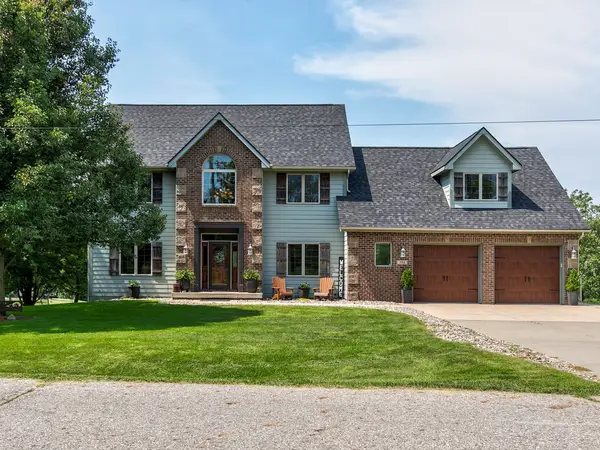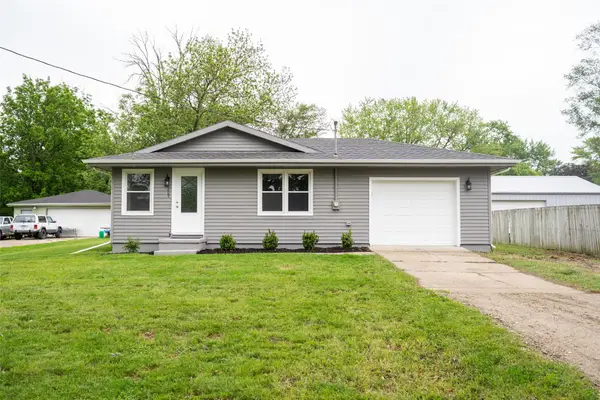803 Patchett Drive Ne, Mitchellville, IA 50169
Local realty services provided by:Better Homes and Gardens Real Estate Innovations
803 Patchett Drive Ne,Mitchellville, IA 50169
$302,500
- 4 Beds
- 3 Baths
- 1,233 sq. ft.
- Single family
- Active
Listed by:cheri herman
Office:lpt realty, llc.
MLS#:723349
Source:IA_DMAAR
Price summary
- Price:$302,500
- Price per sq. ft.:$245.34
About this home
Welcome to your dream home! This beautifully designed 4-bed, 3-bath walkout ranch offers the perfect blend of comfort and style, ideal for families and entertaining alike with nearly 2400 sq ft of living space. As you enter, you're greeted by an open-concept layout that seamlessly connects the living, dining, and kitchen areas. The spacious kitchen boasts additional cabinets for ample storage, making it a chef's delight. Step outside to the covered patio, where you can enjoy your morning coffee or host summer barbecues surrounded by professionally landscaped gardens. The finished basement adds even more living space, complete with a non-conforming 5th bedroom, making it perfect for a home gym, guests or as a home office. The cozy living room features a fireplace and additional heating, perfect for those chilly evenings. Located in a friendly neighborhood, this home is just minutes away from local schools, parks, and shopping centers, ensuring convenience at your doorstep.
Don't miss the opportunity to make this stunning property your own. Schedule a showing today!
Contact an agent
Home facts
- Year built:2019
- Listing ID #:723349
- Added:63 day(s) ago
- Updated:October 02, 2025 at 03:26 PM
Rooms and interior
- Bedrooms:4
- Total bathrooms:3
- Full bathrooms:2
- Living area:1,233 sq. ft.
Heating and cooling
- Cooling:Central Air
- Heating:Forced Air, Gas, Natural Gas
Structure and exterior
- Roof:Asphalt, Shingle
- Year built:2019
- Building area:1,233 sq. ft.
- Lot area:0.21 Acres
Utilities
- Water:Public
- Sewer:Septic Tank
Finances and disclosures
- Price:$302,500
- Price per sq. ft.:$245.34
- Tax amount:$4,553
New listings near 803 Patchett Drive Ne
- New
 $135,000Active1 beds 1 baths616 sq. ft.
$135,000Active1 beds 1 baths616 sq. ft.309 5th Street Nw, Mitchellville, IA 50169
MLS# 727462Listed by: CENTURY 21 SIGNATURE - New
 $419,000Active4 beds 3 baths1,527 sq. ft.
$419,000Active4 beds 3 baths1,527 sq. ft.404 Lacy Circle, Mitchellville, IA 50169
MLS# 727342Listed by: RE/MAX PARTNERS REALTY  $142,500Active2 beds 1 baths903 sq. ft.
$142,500Active2 beds 1 baths903 sq. ft.200 High Street Sw, Mitchellville, IA 50169
MLS# 726461Listed by: RE/MAX CONCEPTS $535,000Active5 beds 4 baths2,714 sq. ft.
$535,000Active5 beds 4 baths2,714 sq. ft.304 Jasper Avenue Ne, Mitchellville, IA 50169
MLS# 724362Listed by: KELLER WILLIAMS ANKENY METRO $210,000Pending3 beds 1 baths960 sq. ft.
$210,000Pending3 beds 1 baths960 sq. ft.209 Market Avenue Sw, Mitchellville, IA 50169
MLS# 718934Listed by: PENNIE CARROLL & ASSOCIATES
