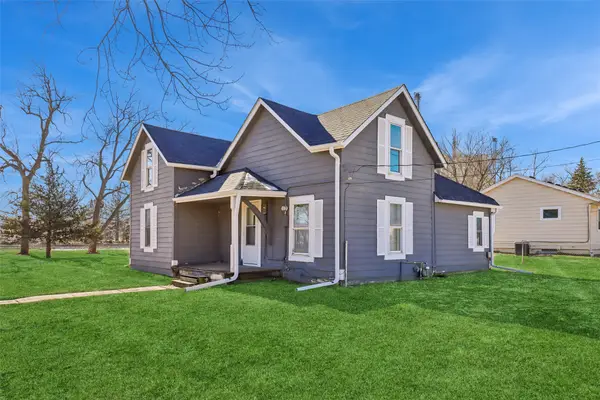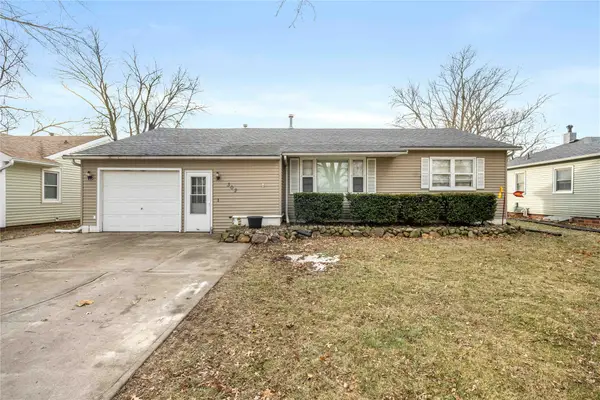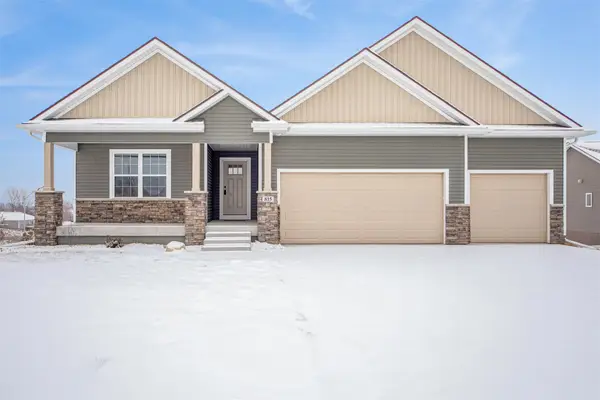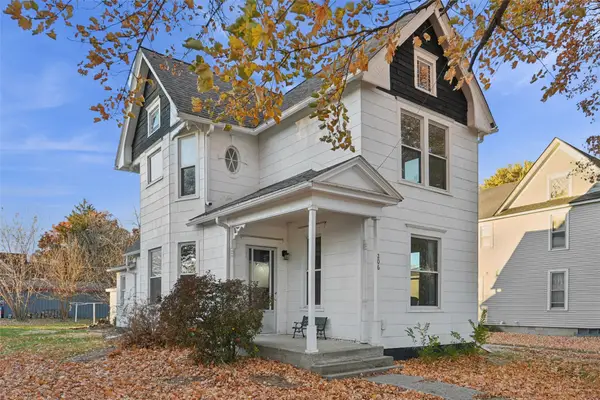8597 NE 112th Street, Mitchellville, IA 50169
Local realty services provided by:Better Homes and Gardens Real Estate Innovations
8597 NE 112th Street,Mitchellville, IA 50169
$490,000
- 4 Beds
- 3 Baths
- 1,728 sq. ft.
- Single family
- Pending
Listed by: austin sullivan
Office: re/max concepts
MLS#:725493
Source:IA_DMAAR
Price summary
- Price:$490,000
- Price per sq. ft.:$283.56
About this home
This is the acreage you have been waiting for. Not only do you get the land and outbuildings you need, but you also have direct access to one of the nicest bike trails in the metro with the Chichaqua Valley Trail running right past your property! Before heading inside, be sure to check out the impressive 32x60 pole building with concrete floors, perfect for a workshop, hobby space, or storage for all of your equipment and toys. You will also appreciate the additional 24x24 detached garage for even more space. Inside, a spacious sunroom welcomes you with beautiful views and a cozy spot to enjoy your morning coffee year-round. The home offers convenient single-level living with everything you need on one floor, including a laundry room. The kitchen includes a dining area just steps away from the large living room, making it a great setup for both everyday living and entertaining. Down the hall you will find four bedrooms, including one with a unique false wall that opens to a hidden bonus closet. The primary bedroom features its own private bathroom, which isn't something you see all the time for this age of home. Lovingly maintained by the same owner since it was built, this one-of-a-kind acreage offers endless possibilities in a location that is truly hard to beat!
Contact an agent
Home facts
- Year built:1979
- Listing ID #:725493
- Added:162 day(s) ago
- Updated:February 10, 2026 at 08:36 AM
Rooms and interior
- Bedrooms:4
- Total bathrooms:3
- Full bathrooms:1
- Half bathrooms:1
- Living area:1,728 sq. ft.
Heating and cooling
- Cooling:Central Air
- Heating:Baseboard, Electric, Propane
Structure and exterior
- Roof:Asphalt, Shingle
- Year built:1979
- Building area:1,728 sq. ft.
- Lot area:3.19 Acres
Utilities
- Water:Rural
Finances and disclosures
- Price:$490,000
- Price per sq. ft.:$283.56
- Tax amount:$3,253
New listings near 8597 NE 112th Street
 $145,000Active3 beds 1 baths1,175 sq. ft.
$145,000Active3 beds 1 baths1,175 sq. ft.106 Arch Avenue Ne, Mitchellville, IA 50169
MLS# 733490Listed by: IOWA REALTY COLFAX $365,000Active6 beds 4 baths2,104 sq. ft.
$365,000Active6 beds 4 baths2,104 sq. ft.103 Park Avenue Ne, Mitchellville, IA 50169
MLS# 733253Listed by: PENNIE CARROLL & ASSOCIATES $250,000Pending3 beds 2 baths1,190 sq. ft.
$250,000Pending3 beds 2 baths1,190 sq. ft.410 4th Street Nw, Mitchellville, IA 50169
MLS# 732601Listed by: RE/MAX CONCEPTS $235,800Active3 beds 2 baths1,008 sq. ft.
$235,800Active3 beds 2 baths1,008 sq. ft.302 3rd Street Ne, Mitchellville, IA 50169
MLS# 732157Listed by: REALTY ONE GROUP IMPACT $440,000Active5 beds 3 baths1,587 sq. ft.
$440,000Active5 beds 3 baths1,587 sq. ft.815 Fawn Court, Mitchellville, IA 50169
MLS# 731559Listed by: REALTY ONE GROUP IMPACT $235,000Active3 beds 2 baths1,406 sq. ft.
$235,000Active3 beds 2 baths1,406 sq. ft.206 3rd Street Ne, Mitchellville, IA 50169
MLS# 730602Listed by: REALTY ONE GROUP IMPACT $130,000Active3 beds 1 baths1,070 sq. ft.
$130,000Active3 beds 1 baths1,070 sq. ft.300 2nd Street Ne, Mitchellville, IA 50169
MLS# 732949Listed by: WEICHERT, REALTORS - THE 515 AGENCY

