110 E Nevada Street, Monroe, IA 50170
Local realty services provided by:Better Homes and Gardens Real Estate Innovations
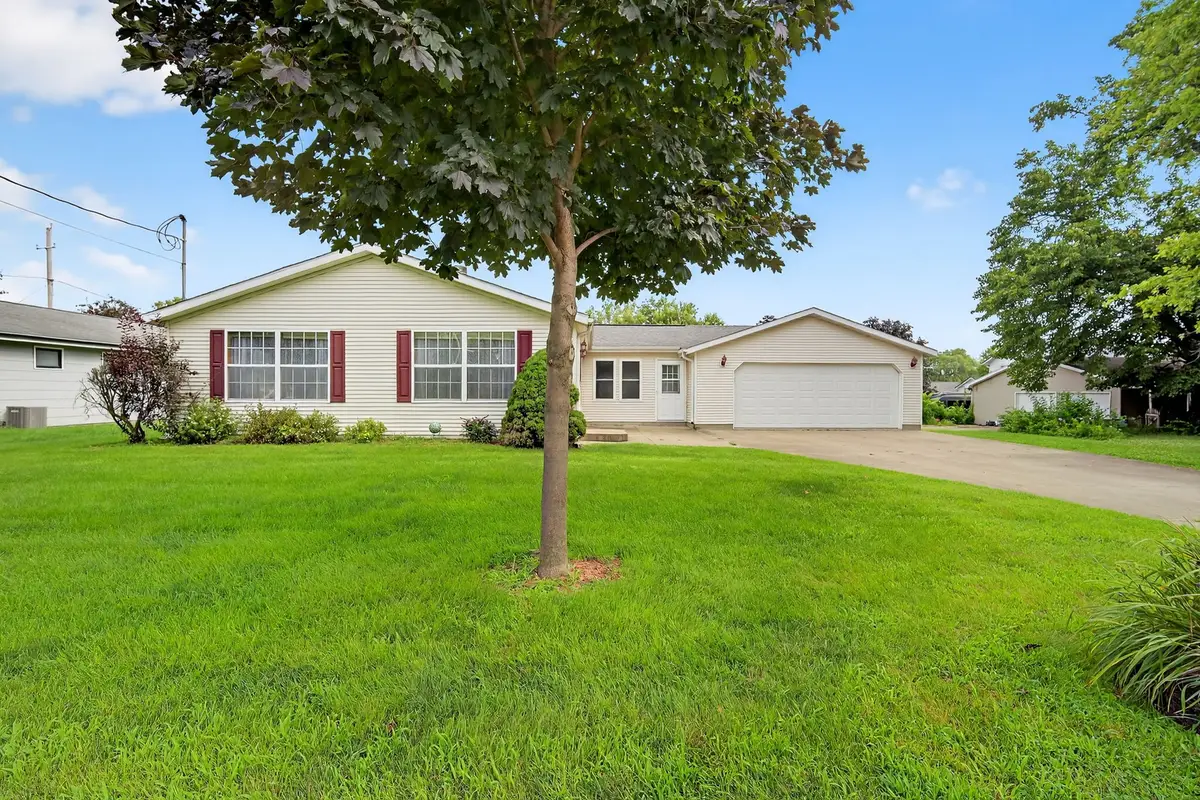
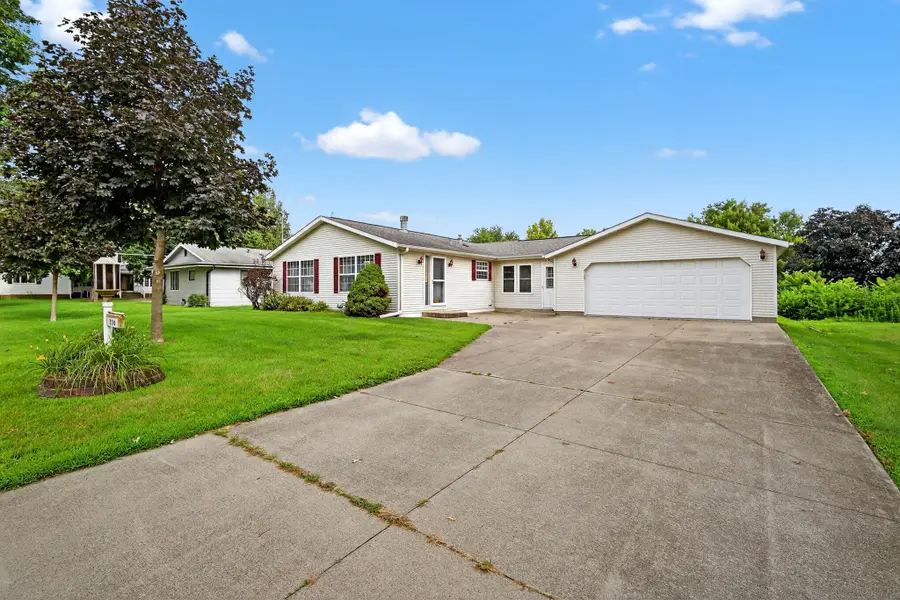
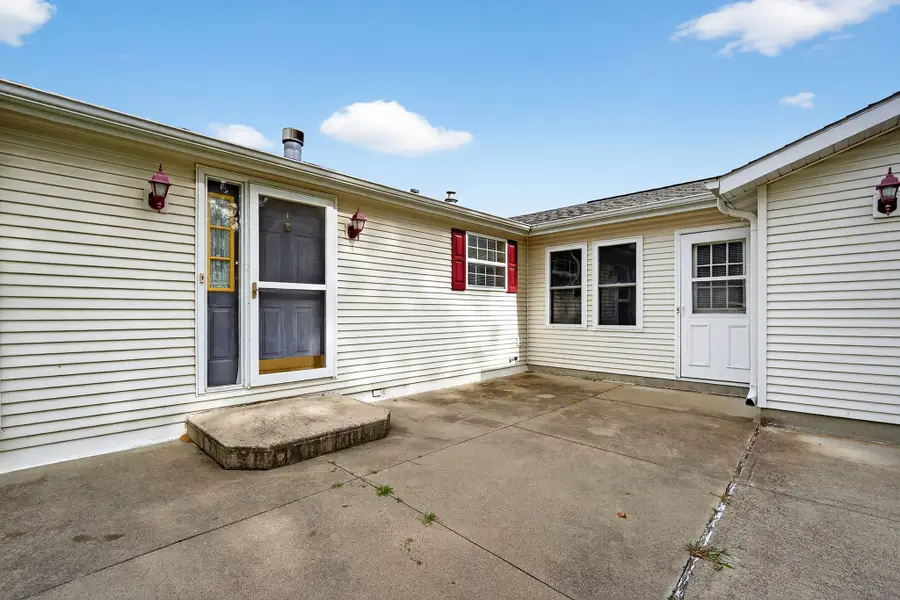
110 E Nevada Street,Monroe, IA 50170
$235,000
- 3 Beds
- 3 Baths
- 1,540 sq. ft.
- Mobile / Manufactured
- Pending
Listed by:dev tharp
Office:re/max precision
MLS#:722954
Source:IA_DMAAR
Price summary
- Price:$235,000
- Price per sq. ft.:$152.6
About this home
This beautifully maintained 3-bed, 3-bath ranch home offers spacious & practical living throughout. Enter through the front door or the bonus flex room--ideal for a second living area, playroom, or creative workspace. The expansive kitchen features abundant counter & cabinet space & opens seamlessly to the dining & living area completed by a cozy gas fireplace. The primary suite includes two walk-in closets & a private ensuite with a jetted soaking tub & separate shower. Oversized windows throughout the home fill each room with abundant natural light. Out back, enjoy the freshly poured concrete patio perfect for relaxing or grilling. The attached 24x48 four-stall garage/shop is a rare find, featuring an interior overhead door that provides access between the front & back stalls. Whether you're a hobbyist, car enthusiast, or just need serious storage & workspace, this garage delivers space, flexibility, & convenience. All of this is just across from Tools Point Park, offering open green space, fresh air, & room to unwind 'making this location as ideal as the home itself. All information obtained from Seller and public records.
Contact an agent
Home facts
- Year built:2000
- Listing Id #:722954
- Added:21 day(s) ago
- Updated:August 06, 2025 at 07:25 AM
Rooms and interior
- Bedrooms:3
- Total bathrooms:3
- Full bathrooms:2
- Half bathrooms:1
- Living area:1,540 sq. ft.
Heating and cooling
- Cooling:Central Air
- Heating:Forced Air, Gas, Natural Gas
Structure and exterior
- Roof:Asphalt, Shingle
- Year built:2000
- Building area:1,540 sq. ft.
Utilities
- Water:Public
- Sewer:Public Sewer
Finances and disclosures
- Price:$235,000
- Price per sq. ft.:$152.6
- Tax amount:$2,172
New listings near 110 E Nevada Street
- New
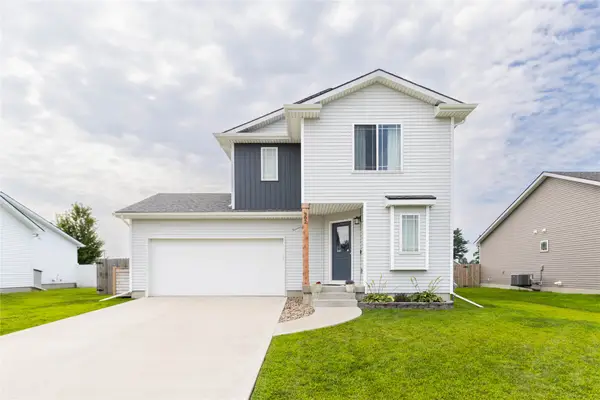 $310,000Active3 beds 3 baths1,308 sq. ft.
$310,000Active3 beds 3 baths1,308 sq. ft.302 Big Bluestem Drive, Monroe, IA 50170
MLS# 723557Listed by: REALTY ONE GROUP IMPACT 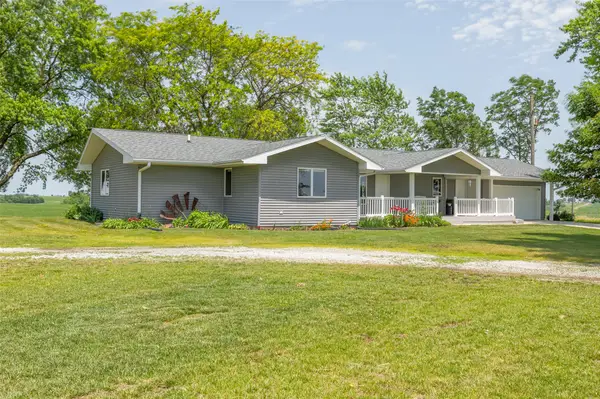 $750,000Active3 beds 3 baths1,720 sq. ft.
$750,000Active3 beds 3 baths1,720 sq. ft.9327 Hwy F-70 W Highway, Monroe, IA 50170
MLS# 722820Listed by: CENTURY 21 SIGNATURE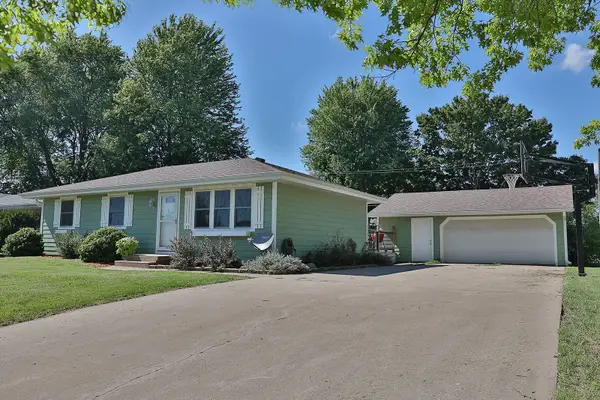 $244,000Active4 beds 2 baths960 sq. ft.
$244,000Active4 beds 2 baths960 sq. ft.203 W Pleasant Street, Monroe, IA 50170
MLS# 721262Listed by: HOME REALTY $249,900Active3 beds 2 baths960 sq. ft.
$249,900Active3 beds 2 baths960 sq. ft.601 N Commerce Street, Monroe, IA 50170
MLS# 719711Listed by: RE/MAX CONCEPTS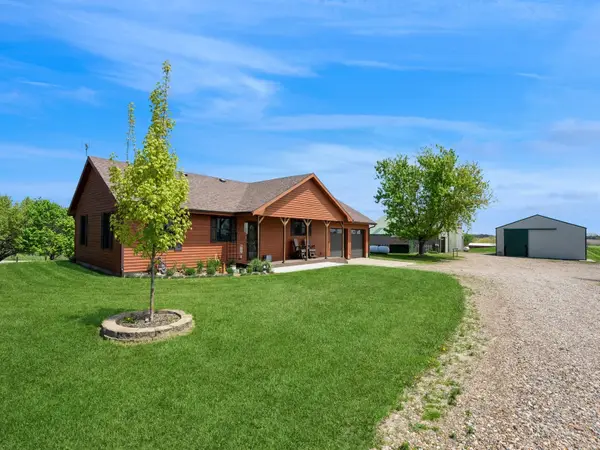 $525,000Pending3 beds 3 baths1,358 sq. ft.
$525,000Pending3 beds 3 baths1,358 sq. ft.310 110th Avenue, Monroe, IA 50170
MLS# 717481Listed by: IOWA REALTY NEWTON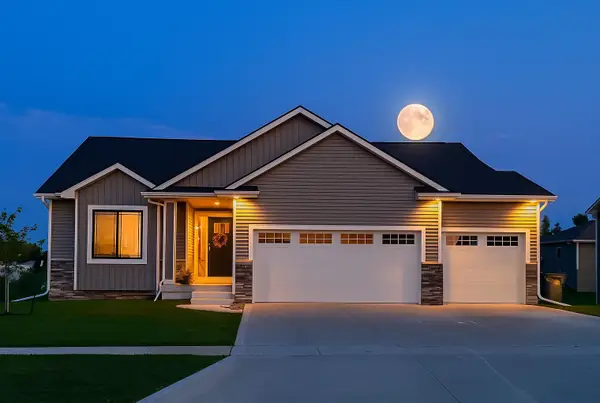 $419,900Active4 beds 3 baths1,519 sq. ft.
$419,900Active4 beds 3 baths1,519 sq. ft.104 Meadowlark Drive, Monroe, IA 50170
MLS# 714860Listed by: IOWA REALTY NEWTON $465,000Active4 beds 3 baths1,689 sq. ft.
$465,000Active4 beds 3 baths1,689 sq. ft.202 Meadowlark Drive, Monroe, IA 50170
MLS# 713120Listed by: REALTY ONE GROUP IMPACT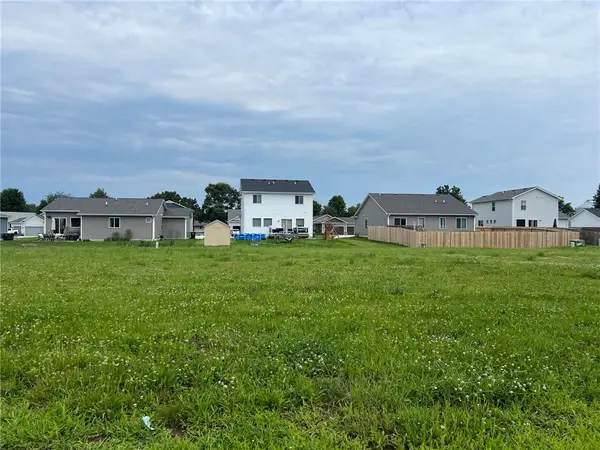 $80,000Active0.35 Acres
$80,000Active0.35 Acres305-307 Coneflower Court, Monroe, IA 50170
MLS# 690133Listed by: HOME REALTY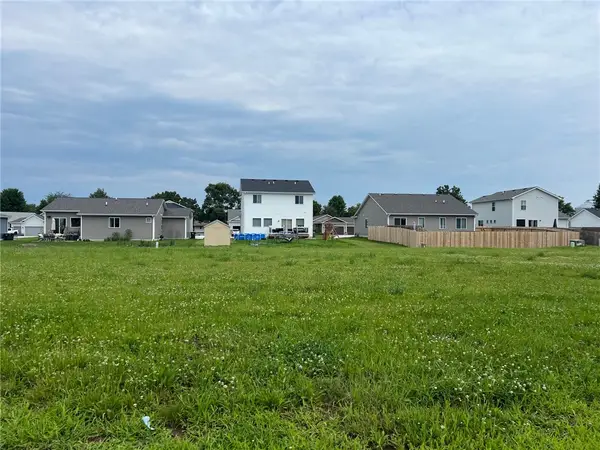 $80,000Active0.37 Acres
$80,000Active0.37 Acres309-311 Coneflower Court, Monroe, IA 50170
MLS# 690134Listed by: HOME REALTY
