411 N Virginia Street, Monroe, IA 50170
Local realty services provided by:Better Homes and Gardens Real Estate Innovations
411 N Virginia Street,Monroe, IA 50170
$275,000
- 4 Beds
- 2 Baths
- 1,144 sq. ft.
- Single family
- Active
Listed by: brittany giefer
Office: re/max revolution
MLS#:727910
Source:IA_DMAAR
Price summary
- Price:$275,000
- Price per sq. ft.:$240.38
About this home
Spacious 4 Bedroom Ranch on Corner Lot in Monroe - Dual Garages & Finished Basement!
This well-kept 4 bedroom, 2 bath ranch sits on a generous corner lot in Monroe, Iowa, and offers the perfect blend of space and functionality. The main floor features three bedrooms, a full bath, and an open floor plan connecting the living room, dining area, and kitchen - ideal for everyday living and entertaining.
Downstairs, enjoy a finished basement with a 4th bedroom, a large family room, another full bath, and laundry room - great for guests, a home office, or a play area. Outside, you'll love the 2-car attached garage for convenience and the bonus 2-car detached garage - perfect for extra storage, a workshop, or hobbies.
Highlights:
3 Beds / 1 Full Bath on Main Level
Finished Basement with additional Bedroom, Family Room, Bath
2-Car Attached + 2-Car Detached Garages
Spacious Corner Lot in a Quiet Neighborhood
Open Floor Plan with Great Natural Light
Don't miss this versatile and move-in-ready home - schedule your showing today!
Contact an agent
Home facts
- Year built:1968
- Listing ID #:727910
- Added:85 day(s) ago
- Updated:January 01, 2026 at 04:13 PM
Rooms and interior
- Bedrooms:4
- Total bathrooms:2
- Full bathrooms:2
- Living area:1,144 sq. ft.
Heating and cooling
- Cooling:Central Air
- Heating:Forced Air, Gas, Natural Gas
Structure and exterior
- Roof:Asphalt, Shingle
- Year built:1968
- Building area:1,144 sq. ft.
- Lot area:0.22 Acres
Utilities
- Water:Public
- Sewer:Public Sewer
Finances and disclosures
- Price:$275,000
- Price per sq. ft.:$240.38
- Tax amount:$3,784
New listings near 411 N Virginia Street
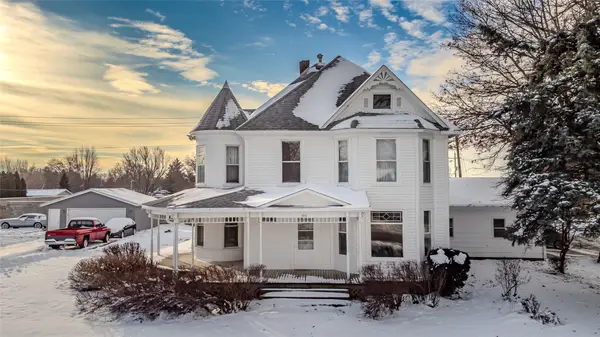 $175,000Active6 beds 3 baths3,718 sq. ft.
$175,000Active6 beds 3 baths3,718 sq. ft.616 W Washington Street, Monroe, IA 50170
MLS# 731368Listed by: REALTY ONE GROUP IMPACT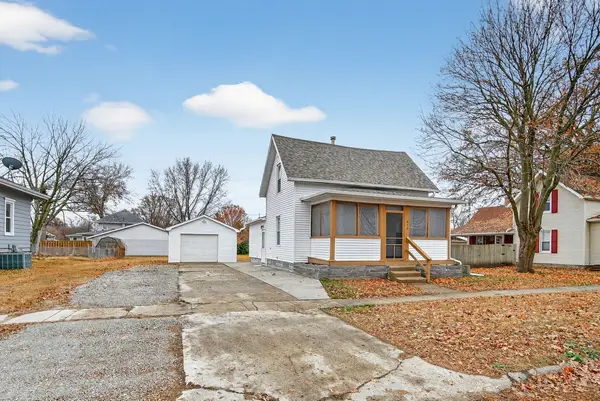 $189,000Pending3 beds 1 baths1,015 sq. ft.
$189,000Pending3 beds 1 baths1,015 sq. ft.410 W Washington Street, Monroe, IA 50170
MLS# 730954Listed by: KELLER WILLIAMS REALTY GDM $299,000Active4 beds 3 baths1,482 sq. ft.
$299,000Active4 beds 3 baths1,482 sq. ft.310 E Lincoln Street, Monroe, IA 50170
MLS# 730356Listed by: REALTY ONE GROUP IMPACT $185,000Active3 beds 1 baths1,288 sq. ft.
$185,000Active3 beds 1 baths1,288 sq. ft.713 N Monroe Street, Monroe, IA 50170
MLS# 730000Listed by: KELLER WILLIAMS REALTY GDM $270,000Pending4 beds 2 baths2,647 sq. ft.
$270,000Pending4 beds 2 baths2,647 sq. ft.101 N Virginia Street, Monroe, IA 50170
MLS# 729525Listed by: RE/MAX PRECISION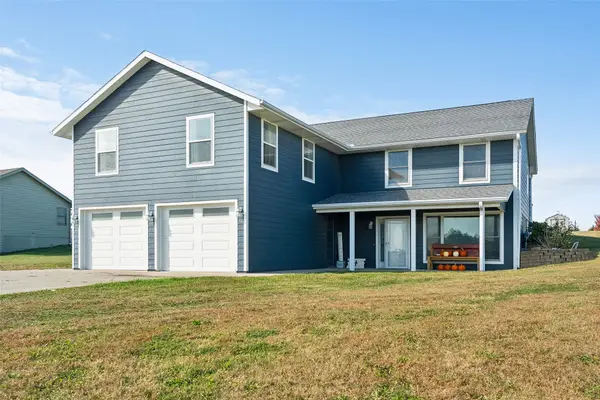 $385,000Active4 beds 3 baths2,820 sq. ft.
$385,000Active4 beds 3 baths2,820 sq. ft.109 Dawn Avenue, Monroe, IA 50170
MLS# 729253Listed by: REALTY ONE GROUP IMPACT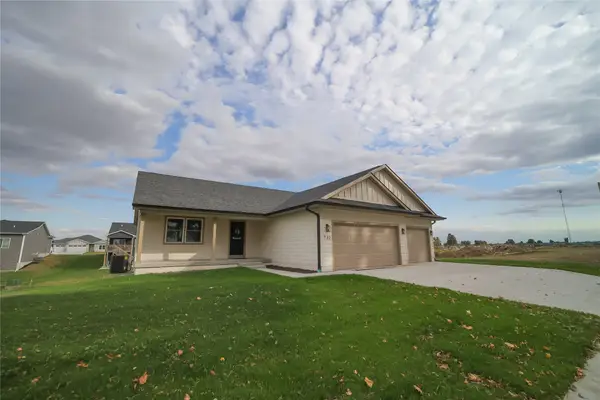 $469,900Active5 beds 3 baths1,671 sq. ft.
$469,900Active5 beds 3 baths1,671 sq. ft.732 S Taylor Street, Monroe, IA 50170
MLS# 728868Listed by: REALTY ONE GROUP IMPACT $249,900Active3 beds 2 baths1,568 sq. ft.
$249,900Active3 beds 2 baths1,568 sq. ft.213 W Lincoln Street, Monroe, IA 50170
MLS# 728942Listed by: IOWA REALTY NEWTON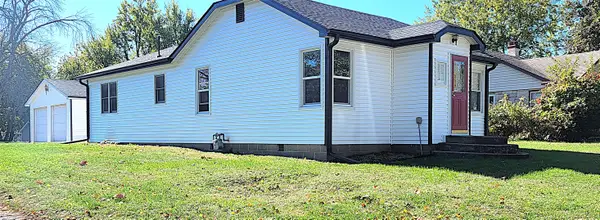 $163,000Pending3 beds 1 baths1,104 sq. ft.
$163,000Pending3 beds 1 baths1,104 sq. ft.307 E Lincoln Street, Monroe, IA 50170
MLS# 728674Listed by: SUMMIT REALTY
