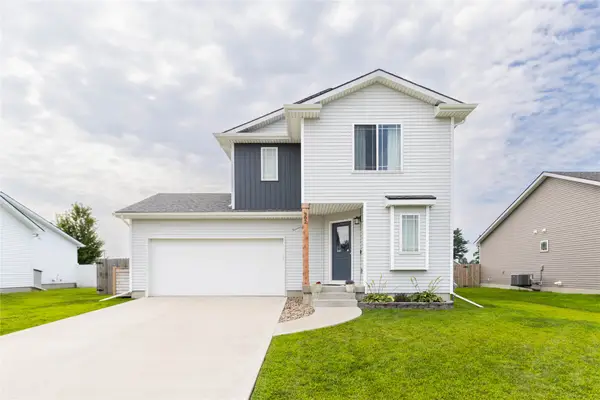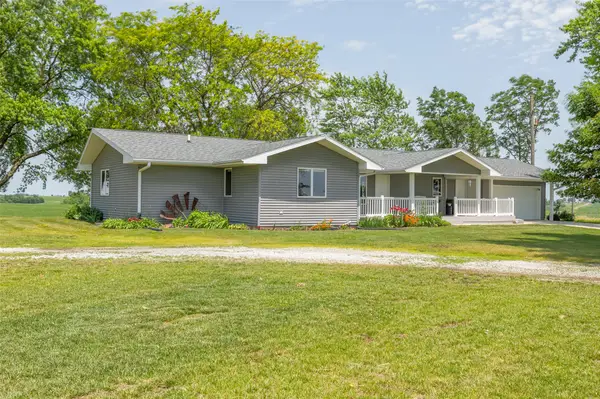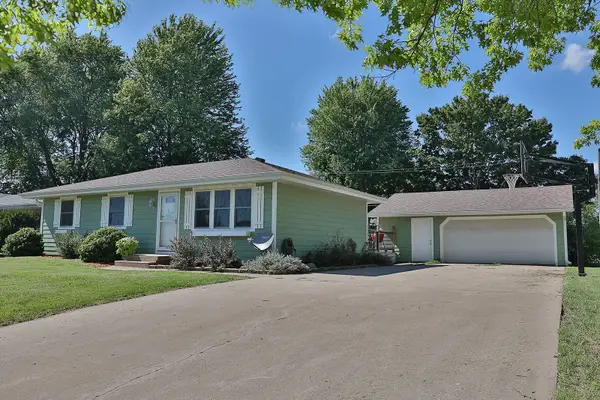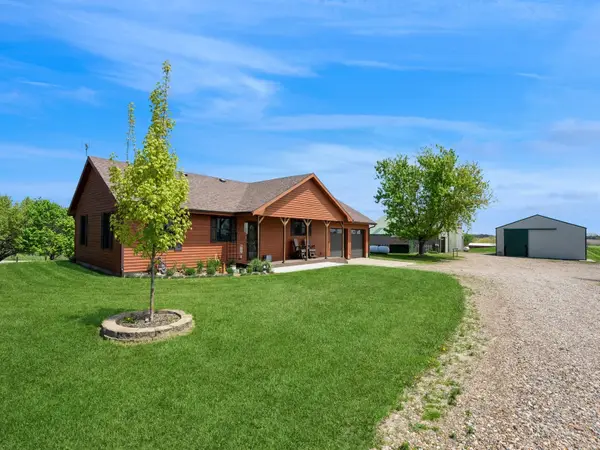701 W Washington Street, Monroe, IA 50170
Local realty services provided by:Better Homes and Gardens Real Estate Innovations
701 W Washington Street,Monroe, IA 50170
$575,000
- 4 Beds
- 3 Baths
- 2,033 sq. ft.
- Single family
- Pending
Listed by:tyler weyers
Office:century 21 signature
MLS#:726088
Source:IA_DMAAR
Price summary
- Price:$575,000
- Price per sq. ft.:$282.83
About this home
Enjoy the perfect blend of country living and recreation with this beautiful acreage on the edge of Monroe, offering just over 3,600 square feet of finished space right on the golf course. The main level showcases a beautifully updated kitchen with a large dining area, perfect for gatherings, along with a primary bedroom suite featuring a remodeled bathroom, generous walk-in closet, and one of the homes three tiled showers. A welcoming living room includes a hidden bonus room ideal for an office, hobby nook, or play space and a second bedroom rounds out the main floor. Convenient laundry on both levels makes daily living a breeze.
The finished basement adds two additional bedrooms, more living space for relaxing or entertaining, and two more tiled showers for comfort and style. An oversized two-car garage provides excellent storage and parking, while the spacious barn offers endless possibilities for storage, hobbies, or projects whether you're looking for a workshop, space for equipment, or simply room to spread out and create. Outdoors, you'll love having your very own basketball court for games and gatherings, along with sweeping views of the golf course right in your backyard.
Contact an agent
Home facts
- Year built:1988
- Listing ID #:726088
- Added:13 day(s) ago
- Updated:September 25, 2025 at 03:44 PM
Rooms and interior
- Bedrooms:4
- Total bathrooms:3
- Full bathrooms:3
- Living area:2,033 sq. ft.
Heating and cooling
- Cooling:Central Air
- Heating:Forced Air, Gas, Natural Gas
Structure and exterior
- Roof:Asphalt, Shingle
- Year built:1988
- Building area:2,033 sq. ft.
- Lot area:1.49 Acres
Utilities
- Water:Public
- Sewer:Public Sewer
Finances and disclosures
- Price:$575,000
- Price per sq. ft.:$282.83
- Tax amount:$6,947
New listings near 701 W Washington Street
- New
 $460,000Active4 beds 3 baths1,689 sq. ft.
$460,000Active4 beds 3 baths1,689 sq. ft.202 Meadowlark Drive, Monroe, IA 50170
MLS# 726170Listed by: HOME REALTY  $399,900Active5 beds 2 baths2,715 sq. ft.
$399,900Active5 beds 2 baths2,715 sq. ft.410 E Washington Street, Monroe, IA 50170
MLS# 725400Listed by: HOME REALTY $250,000Pending4 beds 3 baths1,231 sq. ft.
$250,000Pending4 beds 3 baths1,231 sq. ft.313 E Lincoln Street, Monroe, IA 50170
MLS# 725349Listed by: CELLAR DOOR REALTY $285,000Active3 beds 2 baths1,020 sq. ft.
$285,000Active3 beds 2 baths1,020 sq. ft.206 Beverly Circle, Monroe, IA 50170
MLS# 725296Listed by: FOUND IT $295,000Pending3 beds 3 baths1,308 sq. ft.
$295,000Pending3 beds 3 baths1,308 sq. ft.302 Big Bluestem Drive, Monroe, IA 50170
MLS# 723557Listed by: REALTY ONE GROUP IMPACT $724,900Pending3 beds 3 baths1,720 sq. ft.
$724,900Pending3 beds 3 baths1,720 sq. ft.9327 Hwy F-70 W Highway, Monroe, IA 50170
MLS# 722820Listed by: CENTURY 21 SIGNATURE $239,000Active4 beds 2 baths960 sq. ft.
$239,000Active4 beds 2 baths960 sq. ft.203 W Pleasant Street, Monroe, IA 50170
MLS# 721262Listed by: HOME REALTY $239,900Active3 beds 2 baths960 sq. ft.
$239,900Active3 beds 2 baths960 sq. ft.601 N Commerce Street, Monroe, IA 50170
MLS# 719711Listed by: RE/MAX CONCEPTS $525,000Pending3 beds 3 baths1,358 sq. ft.
$525,000Pending3 beds 3 baths1,358 sq. ft.310 110th Avenue, Monroe, IA 50170
MLS# 717481Listed by: IOWA REALTY NEWTON
